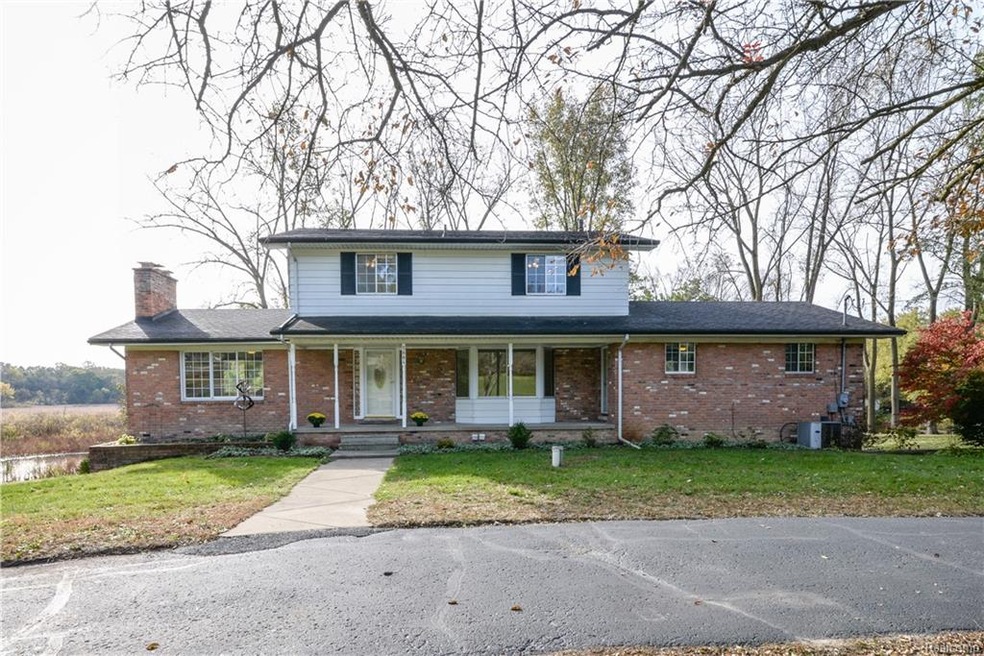
$629,900
- 3 Beds
- 3 Baths
- 2,011 Sq Ft
- 5867 Community Dr
- Brighton, MI
WONDERFUL RANCH HOME WITH LL WALK-OUT IS NESTLED AMONG THE TREES ON PRIVATE & PRISTINE WINANS LAKE! You have an option to have a social membership to Lakelands Golf & Country Club! for fifty one per month which offers Community Events, Beach, Beach House, Playground, lake use and more. Please go to website on listing to view the association information and Lakelands Golf Club info. Offering over
Team Stockton KW Showcase Realty
