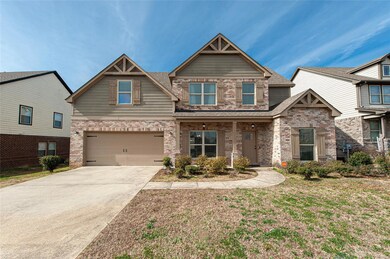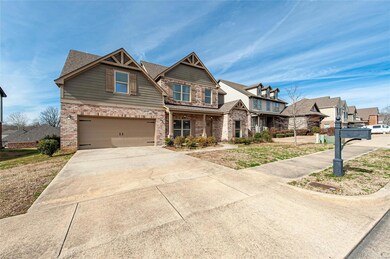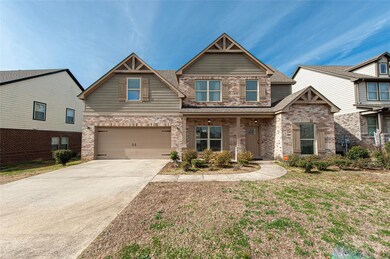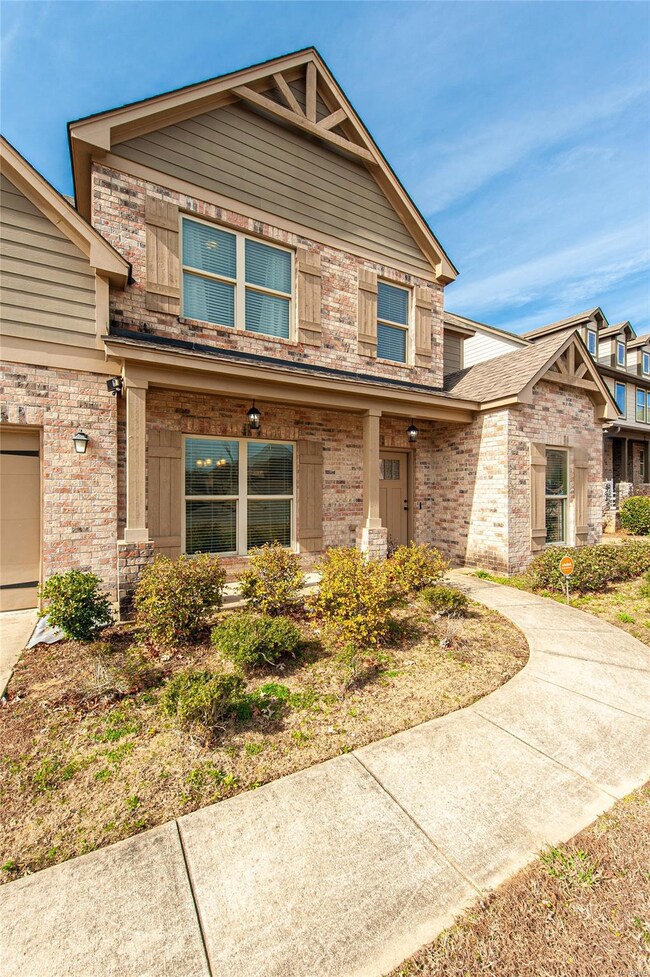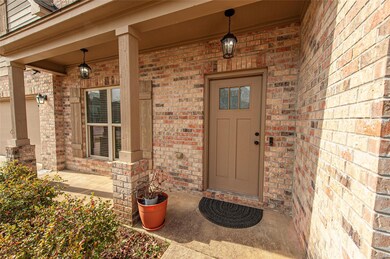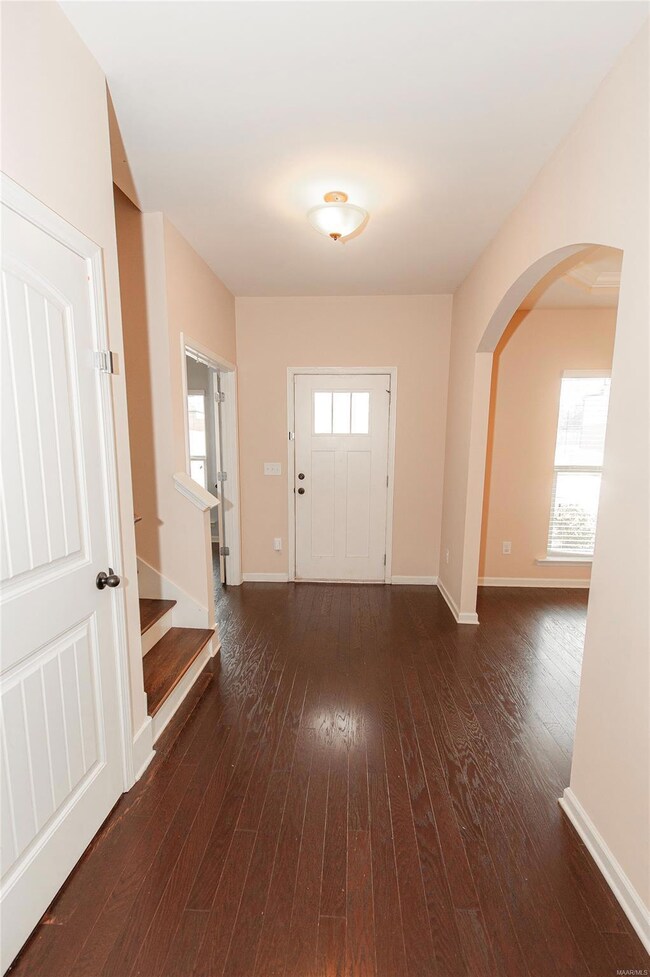
5885 Blevins Cir Montgomery, AL 36116
Highlights
- Outdoor Pool
- 1 Fireplace
- Covered patio or porch
- Wood Flooring
- High Ceiling
- 2 Car Attached Garage
About This Home
As of May 2024This gorgeous 2-story home in Sagestone at Taylor Lakes community is perfect for a growing family. It features a beautiful kitchen with granite countertops, modern appliances, and ample cabinet space with pantry, as well as private laundry complete with a washer and a dryer. A convenient half-bath is located by the 2-car garage. As you enter the foyer, an elegant dining room with 9-feet tray ceiling and chandelier greets you on the left and takes you to the kitchen with recessed lights and motion-activated pendant lights. Straight ahead is a spacious great room with fireplace and mantle that opens to a covered porch for having your morning coffee, watching the kids play in the backyard, or simply savoring the serene surroundings and tranquility of the backyard. To the right of the foyer is a formal living room and the stairs that take you to a spacious master bedroom with adjoining bathroom with a soaking tub, separate shower stall, double sinks, private toilet area, and enormous walk-in wardrobe, along with three additional bedrooms with large closets and a second full bathroom on that floor. This home enjoys ample natural light and is conveniently located near dining and shopping in Eastchase mall, with easy commute to Maxwell and Gunter Air Force bases or Hyundai and its automotive supplier plants, or to any other place of significance in town within 10-15 minutes. It's priced very reasonably for all its amenities, neighborhood and location.
Last Agent to Sell the Property
Montgomery Metro Realty License #0103232 Listed on: 02/05/2024
Home Details
Home Type
- Single Family
Est. Annual Taxes
- $988
Year Built
- Built in 2016
Lot Details
- 8,712 Sq Ft Lot
- Lot Dimensions are 70x131x65x127
- Level Lot
HOA Fees
- Property has a Home Owners Association
Parking
- 2 Car Attached Garage
- Garage Door Opener
- Driveway
Home Design
- Brick Exterior Construction
- Slab Foundation
- Wood Siding
Interior Spaces
- 2,521 Sq Ft Home
- 2-Story Property
- Tray Ceiling
- High Ceiling
- 1 Fireplace
- Blinds
Kitchen
- Electric Range
- Range Hood
- <<microwave>>
- Plumbed For Ice Maker
- Dishwasher
Flooring
- Wood
- Carpet
- Laminate
Bedrooms and Bathrooms
- 4 Bedrooms
- Walk-In Closet
- Double Vanity
- Separate Shower
Laundry
- Dryer
- Washer
Outdoor Features
- Outdoor Pool
- Covered patio or porch
Location
- City Lot
Schools
- Wilson Elementary School
- Carr Middle School
- Park Crossing High School
Utilities
- Central Heating and Cooling System
- Heating System Uses Gas
- Programmable Thermostat
- Gas Water Heater
Listing and Financial Details
- Assessor Parcel Number 16-03-06-3-000-007.048
Community Details
Overview
- Taylor Lakes Subdivision
Recreation
- Community Pool
Ownership History
Purchase Details
Home Financials for this Owner
Home Financials are based on the most recent Mortgage that was taken out on this home.Purchase Details
Home Financials for this Owner
Home Financials are based on the most recent Mortgage that was taken out on this home.Purchase Details
Home Financials for this Owner
Home Financials are based on the most recent Mortgage that was taken out on this home.Purchase Details
Similar Homes in Montgomery, AL
Home Values in the Area
Average Home Value in this Area
Purchase History
| Date | Type | Sale Price | Title Company |
|---|---|---|---|
| Warranty Deed | $324,000 | None Listed On Document | |
| Warranty Deed | $255,000 | None Available | |
| Warranty Deed | $232,217 | None Available | |
| Warranty Deed | $36,500 | None Available |
Mortgage History
| Date | Status | Loan Amount | Loan Type |
|---|---|---|---|
| Open | $307,800 | New Conventional | |
| Previous Owner | $60,000 | Credit Line Revolving | |
| Previous Owner | $255,000 | VA | |
| Previous Owner | $232,217 | VA |
Property History
| Date | Event | Price | Change | Sq Ft Price |
|---|---|---|---|---|
| 05/24/2024 05/24/24 | Sold | $324,000 | -1.8% | $129 / Sq Ft |
| 05/24/2024 05/24/24 | Pending | -- | -- | -- |
| 03/29/2024 03/29/24 | Price Changed | $329,900 | -2.9% | $131 / Sq Ft |
| 02/05/2024 02/05/24 | For Sale | $339,900 | +33.3% | $135 / Sq Ft |
| 01/10/2020 01/10/20 | Sold | $255,000 | -3.8% | $107 / Sq Ft |
| 01/09/2020 01/09/20 | Pending | -- | -- | -- |
| 03/25/2019 03/25/19 | For Sale | $265,000 | +14.1% | $111 / Sq Ft |
| 01/28/2016 01/28/16 | Sold | $232,217 | -0.6% | $99 / Sq Ft |
| 12/18/2015 12/18/15 | Pending | -- | -- | -- |
| 12/01/2015 12/01/15 | For Sale | $233,700 | -- | $100 / Sq Ft |
Tax History Compared to Growth
Tax History
| Year | Tax Paid | Tax Assessment Tax Assessment Total Assessment is a certain percentage of the fair market value that is determined by local assessors to be the total taxable value of land and additions on the property. | Land | Improvement |
|---|---|---|---|---|
| 2024 | $1,510 | $31,770 | $5,000 | $26,770 |
| 2023 | $1,510 | $30,450 | $5,000 | $25,450 |
| 2022 | $988 | $28,180 | $5,000 | $23,180 |
| 2021 | $952 | $27,200 | $0 | $0 |
| 2020 | $859 | $25,030 | $3,240 | $21,790 |
| 2019 | $849 | $24,380 | $3,000 | $21,380 |
| 2018 | $890 | $24,380 | $3,000 | $21,380 |
| 2017 | $809 | $46,540 | $6,000 | $40,540 |
| 2014 | $219 | $6,000 | $6,000 | $0 |
Agents Affiliated with this Home
-
Suresh Kaushik
S
Seller's Agent in 2024
Suresh Kaushik
Montgomery Metro Realty
(334) 462-0499
10 Total Sales
-
Corey Arrington
C
Buyer's Agent in 2024
Corey Arrington
RE/MAX
(334) 538-3030
11 Total Sales
-
Ritasha Thomas
R
Seller's Agent in 2020
Ritasha Thomas
eXp Realty, LLC. - Southern Br
(334) 669-6825
8 Total Sales
-
A
Buyer's Agent in 2020
Aimee Allison
ARC Realty-Elmore
-
Janie Wood

Seller's Agent in 2016
Janie Wood
Lowder New Homes Sales Inc
(334) 799-4702
167 Total Sales
-
Anita Carter

Buyer's Agent in 2016
Anita Carter
Jim Wilson & Assoc. LLC
(334) 799-6509
21 Total Sales
Map
Source: Montgomery Area Association of REALTORS®
MLS Number: 550255
APN: 16-03-06-3-000-007.048
- 5906 Amberwood Dr
- 6013 Cunningham Trail
- 5612 New Harvest Dr
- 5958 Cunningham Trail
- 6000 Cunningham Trail
- 6004 Cunningham Trail
- 6008 Cunningham Trail
- 6016 Cunningham Trail
- 6020 Cunningham Trail
- 6024 Cunningham Trail
- 6028 Cunningham Trail
- 6036 Cunningham Trail
- 6539 Firefly Ln
- 6527 Firefly Ln
- 6503 Firefly Ln
- 6511 Firefly Ln
- 7378 Orange Blossom Way
- 7379 Orange Blossom Way
- 7383 Orange Blossom Way
- 6601 Firefly Ln

