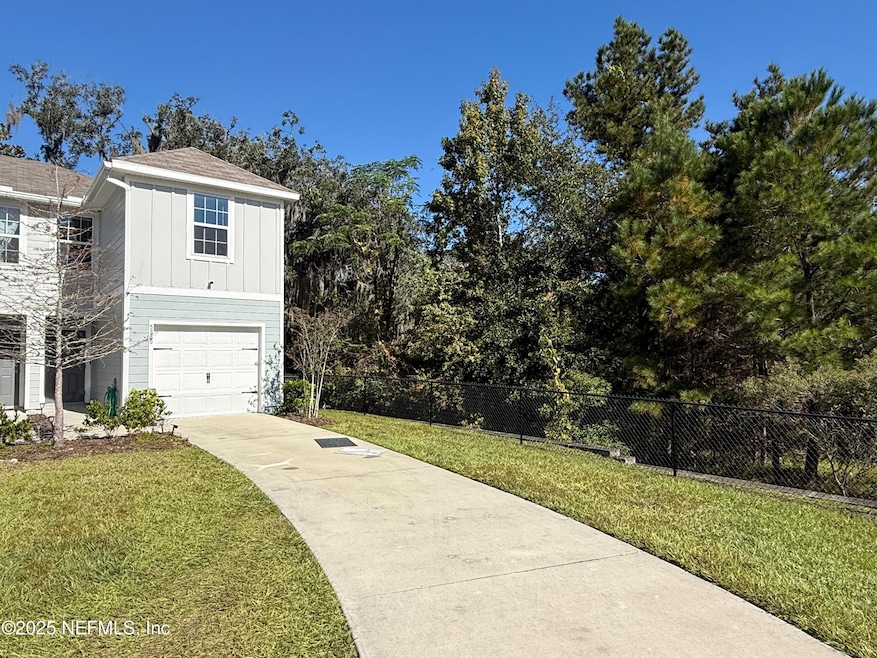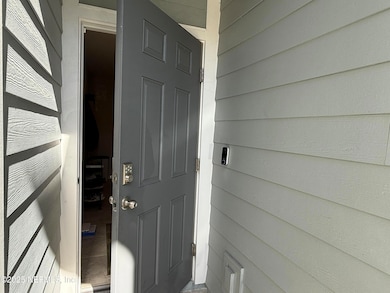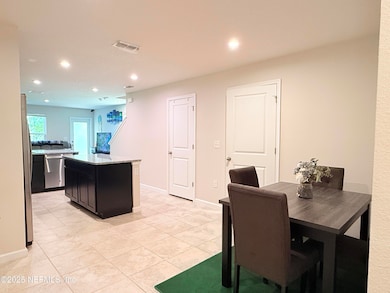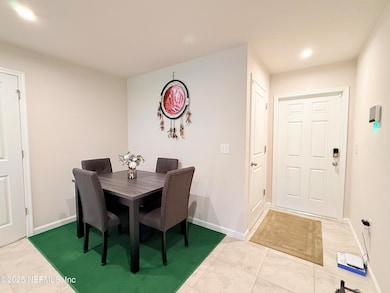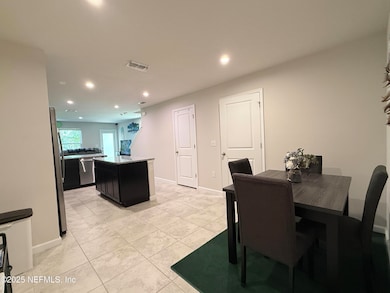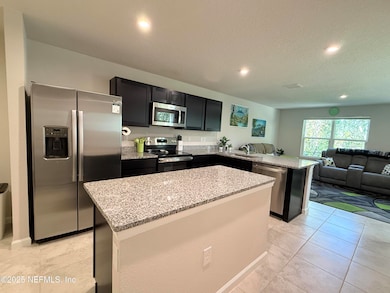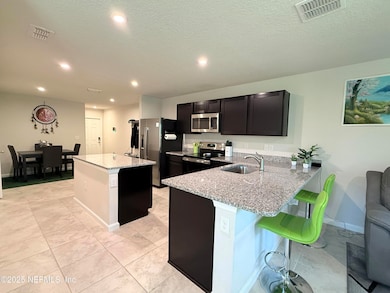5885 Creekside Crossing Dr Jacksonville, FL 32210
Cedar Hills Neighborhood
3
Beds
2.5
Baths
1,404
Sq Ft
3,485
Sq Ft Lot
Highlights
- Open Floorplan
- 1 Car Attached Garage
- Entrance Foyer
- Traditional Architecture
- Walk-In Closet
- Kitchen Island
About This Home
Nearly brand new townhome close to NAS, I-10, I-95 and I-295. End unit townhome overlooking to preserve at the back and side of the home. This light and bright home features three bedrooms upstairs including the master bathroom with ensuite and walk in closet. The laundry is conveniently located upstairs as well. The open concept living downstairs is great for entertaining and makes the space feel large and inviting. In addition to the one car garage this home has a long driveway, great for multicar families or roommate situations. Schedule your showing today!
Townhouse Details
Home Type
- Townhome
Est. Annual Taxes
- $3,770
Year Built
- Built in 2022
Lot Details
- 3,485 Sq Ft Lot
Parking
- 1 Car Attached Garage
- Garage Door Opener
- Additional Parking
Home Design
- Traditional Architecture
- Patio Home
Interior Spaces
- 1,404 Sq Ft Home
- 2-Story Property
- Open Floorplan
- Entrance Foyer
Kitchen
- Electric Range
- Microwave
- Dishwasher
- Kitchen Island
- Disposal
Bedrooms and Bathrooms
- 3 Bedrooms
- Split Bedroom Floorplan
- Walk-In Closet
- Shower Only
Laundry
- Laundry in unit
- Dryer
- Washer
Home Security
Utilities
- Central Heating and Cooling System
- Electric Water Heater
Listing and Financial Details
- 12 Months Lease Term
- Assessor Parcel Number 0955070340
Community Details
Overview
- Property has a Home Owners Association
- Creekside Subdivision
Security
- Fire and Smoke Detector
Map
Source: realMLS (Northeast Florida Multiple Listing Service)
MLS Number: 2117003
APN: 095507-0340
Nearby Homes
- 5210 Eulace Rd
- 5164 Eulace Rd
- 5114 Eulace Rd
- 5243 Seaboard Ave
- 5306 Saginaw Ave
- 6110 Lynnwood Ave
- 5036 Seaboard Ave
- 5145 Saginaw Ave
- 5125 Saginaw Ave
- 5645 Kimbrell Dr S
- 6129 Hyram Ave
- 5216 Timawatha Ave
- 5952 Blackthorn Rd
- 5257 Acoma Ave
- 5873 Oaklane Dr
- 5590 La Moya Ave
- 5666 Bryner Dr
- 5568 La Moya Ave Unit 9
- 5548 Marathon Pkwy
- 5626 Bryner Dr
- 5941 Creekside Crossing Dr
- 5011 Bedford Forest Dr
- 5442 Marcia Cir
- 5216 Seaboard Ave
- 5938 Ortega Lake Dr
- 5663 Minocqua St Unit 2
- 5663 Minocqua St
- 5242 Timawatha Ave
- 5700-5757 Fishing Pen Creek Ct
- 5636 Bryner Dr
- 5568 La Moya Ave
- 5677 110th St Unit 1
- 5677 110th St Unit 2
- 6316 Solandra Dr
- 5424 101st St Unit 2
- 6528 Sweetbay Ln
- 5780 Calvary Dr
- 6546 Sweetbay Ln Unit 6546202
- 6408 Sweetbay Ln Unit 6408201
- 6529 Sweetbay Ln Unit 6529202
