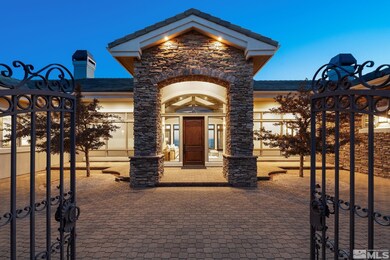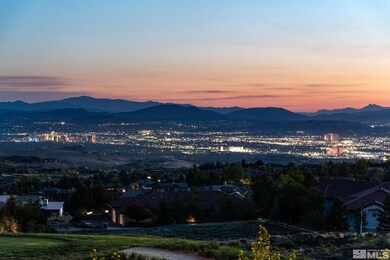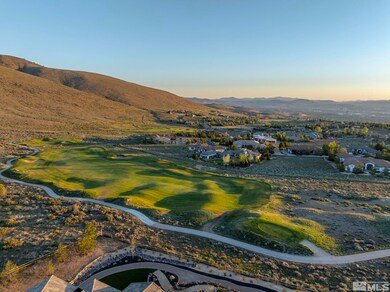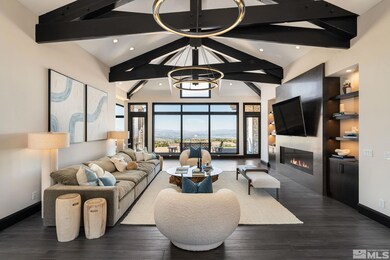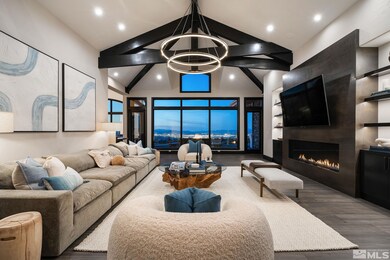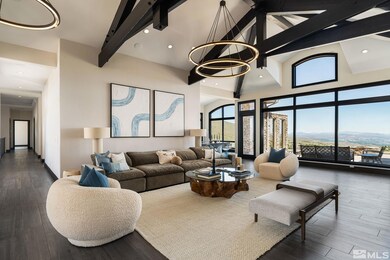
5885 Flowering Sage Ct Reno, NV 89511
Arrowcreek NeighborhoodHighlights
- Golf Course View
- 1.05 Acre Lot
- Carpet
- Ted Hunsburger Elementary School Rated A-
- 2 Fireplaces
About This Home
As of February 2025Welcome home, where modern elegance meets luxury living in Reno's coveted ArrowCreek neighborhood. This stunning estate offers an exquisite blend of classic sophistication and contemporary flair, creating a living experience like no other. This beautifully remodeled home in the "Reserve," is 7,203 sq.ft. of airy, open space. With 4 spacious bedrooms and 5.5 lavish bathrooms, plus a beautiful office with its own private bathroom, you'll find plenty of room to live, relax, and entertain., The expansive layout is perfect for everything from cozy family nights to grand celebrations. Outside, you'll discover your own private oasis. The large patio is ideal for unwinding and dining al fresco under the Nevada sky, with breathtaking views of the 9th fair way and green of the exclusive ArrowCreek Country Club, with completely unabstracted views of downtown Reno, and the surrounding mountains. The heart of this home is the gourmet kitchen, equipped with top-of-the-line Wolf appliances and flowing seamlessly into a chic dining area. For more formal occasions, a sophisticated dining room awaits. The office has spectacular views of downtown Reno with its own private bathroom, but adding a closet is a breeze if you need the extra bedroom+. Other highlights include a cozy den off the great room, a spacious laundry room with two sets of washers and dryers, a convenient mud area, and a ready-to-install elevator shaft currently serving as storage. The lower level offers an en-suite bedroom, a spacious family room/theater, and a mini kitchen with a bar area—perfect for guests or movie nights. Living in ArrowCreek means access to amazing amenities, including a Residents' Center with swimming pools, a hot tub, tennis and pickleball courts, meeting rooms, a fitness room, an outdoor playground, and miles of scenic walking paths. The newly renovated "Club at ArrowCreek" features two private championship golf courses, multiple dining venues, a resort-style pool complex, and more. Don't miss your chance to call this luxurious property home.
Last Agent to Sell the Property
BHG Drakulich Realty License #BS.6217 Listed on: 05/23/2024

Home Details
Home Type
- Single Family
Est. Annual Taxes
- $19,417
Year Built
- Built in 2006
Lot Details
- 1.05 Acre Lot
- Property is zoned HDR
HOA Fees
- $354 per month
Parking
- 4 Car Garage
Property Views
- Golf Course
- City
Home Design
- Pitched Roof
- Tile Roof
Interior Spaces
- 7,203 Sq Ft Home
- 2 Fireplaces
- Carpet
Kitchen
- Gas Range
- Microwave
- Dishwasher
- Disposal
Bedrooms and Bathrooms
- 4 Bedrooms
Laundry
- Dryer
- Washer
Schools
- Hunsberger Elementary School
- Marce Herz Middle School
- Galena High School
Listing and Financial Details
- Assessor Parcel Number 15245203
Ownership History
Purchase Details
Home Financials for this Owner
Home Financials are based on the most recent Mortgage that was taken out on this home.Purchase Details
Home Financials for this Owner
Home Financials are based on the most recent Mortgage that was taken out on this home.Purchase Details
Home Financials for this Owner
Home Financials are based on the most recent Mortgage that was taken out on this home.Purchase Details
Home Financials for this Owner
Home Financials are based on the most recent Mortgage that was taken out on this home.Similar Homes in Reno, NV
Home Values in the Area
Average Home Value in this Area
Purchase History
| Date | Type | Sale Price | Title Company |
|---|---|---|---|
| Bargain Sale Deed | $5,000,000 | Ticor Title | |
| Deed | $4,000,000 | Ticor Title | |
| Interfamily Deed Transfer | -- | Pacific Coast Title Company | |
| Bargain Sale Deed | $383,500 | First American Title |
Mortgage History
| Date | Status | Loan Amount | Loan Type |
|---|---|---|---|
| Previous Owner | $760,000 | New Conventional | |
| Previous Owner | $1,340,000 | New Conventional | |
| Previous Owner | $1,612,000 | Unknown | |
| Previous Owner | $1,600,000 | Construction | |
| Previous Owner | $197,250 | No Value Available |
Property History
| Date | Event | Price | Change | Sq Ft Price |
|---|---|---|---|---|
| 02/28/2025 02/28/25 | Sold | $5,000,000 | -9.1% | $694 / Sq Ft |
| 02/17/2025 02/17/25 | Pending | -- | -- | -- |
| 05/23/2024 05/23/24 | For Sale | $5,499,000 | +37.5% | $763 / Sq Ft |
| 06/03/2022 06/03/22 | Sold | $4,000,000 | -2.4% | $555 / Sq Ft |
| 05/17/2022 05/17/22 | Pending | -- | -- | -- |
| 05/13/2022 05/13/22 | Price Changed | $4,100,000 | +5.2% | $569 / Sq Ft |
| 05/04/2022 05/04/22 | For Sale | $3,899,000 | -- | $541 / Sq Ft |
Tax History Compared to Growth
Tax History
| Year | Tax Paid | Tax Assessment Tax Assessment Total Assessment is a certain percentage of the fair market value that is determined by local assessors to be the total taxable value of land and additions on the property. | Land | Improvement |
|---|---|---|---|---|
| 2025 | $20,971 | $1,035,907 | $156,975 | $878,932 |
| 2024 | $20,971 | $1,036,140 | $150,150 | $885,990 |
| 2023 | $19,417 | $967,707 | $136,500 | $831,207 |
| 2022 | $17,981 | $819,434 | $116,025 | $703,409 |
| 2021 | $17,456 | $704,903 | $77,350 | $627,553 |
| 2020 | $16,946 | $693,295 | $72,800 | $620,495 |
| 2019 | $16,452 | $621,970 | $68,250 | $553,720 |
| 2018 | $15,972 | $555,293 | $58,800 | $496,493 |
| 2017 | $15,500 | $548,465 | $54,600 | $493,865 |
| 2016 | $15,107 | $584,346 | $46,200 | $538,146 |
| 2015 | $15,080 | $584,933 | $37,800 | $547,133 |
| 2014 | $14,638 | $514,806 | $35,700 | $479,106 |
| 2013 | -- | $479,623 | $27,300 | $452,323 |
Agents Affiliated with this Home
-
Bryan Drakulich

Seller's Agent in 2025
Bryan Drakulich
BHG Drakulich Realty
(775) 544-2879
8 in this area
189 Total Sales
-
John Pontillas

Buyer's Agent in 2025
John Pontillas
Sigua Real Estate LLC
(775) 240-6580
1 in this area
26 Total Sales
-
Donna Spear

Seller's Agent in 2022
Donna Spear
Chase International-Damonte
(775) 691-7947
23 in this area
77 Total Sales
Map
Source: Northern Nevada Regional MLS
MLS Number: 240006230
APN: 152-452-03
- 5920 Sunset Ridge Ct
- 12360 High Vista Dr
- 6300 Trailblazer Ct
- 10705 Harbottle Dr
- 6020 Cour Saint Michelle
- 6705 Rabbit Brush Ct
- 6705 Arctic Willow Ct
- 10401 Copper Cloud Dr
- 10168 Via Fiori
- 10112 Via Fiori
- 10111 Indian Ridge Dr
- 10100 Via Ponte Unit 32
- 10198 Via Como
- 1005 Desert Jewel Ct
- 5745 Carl Dr
- 15097 N Timberline Dr
- 6533 Salt Brush Ct
- 10241 Zuni Ridge Trail
- 10286 Morning Song Trail
- 15155 Legend Trail

