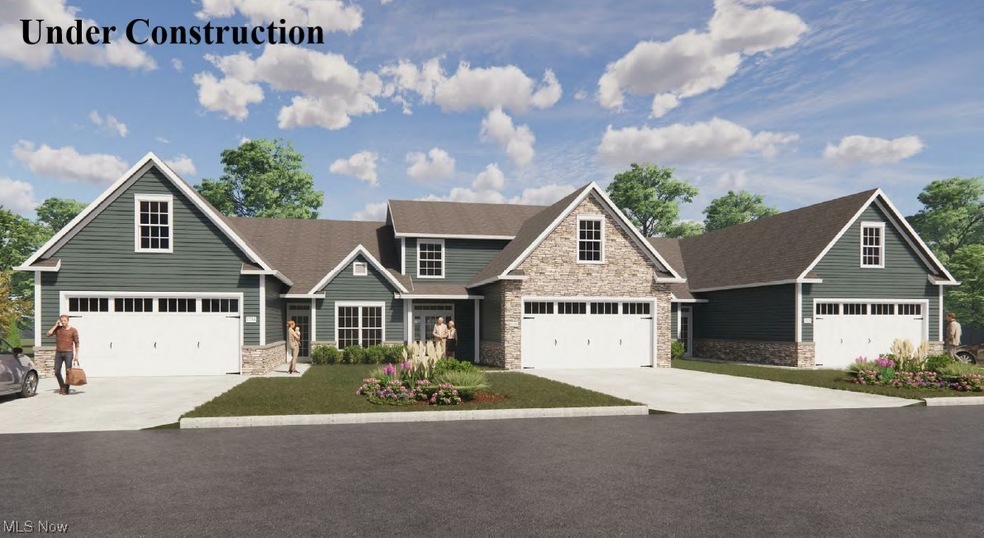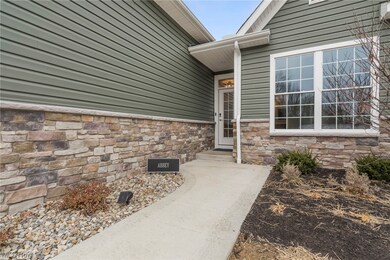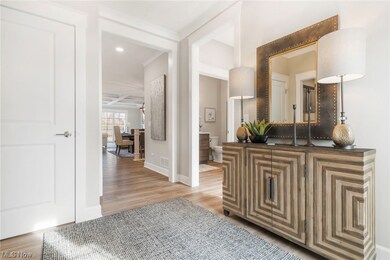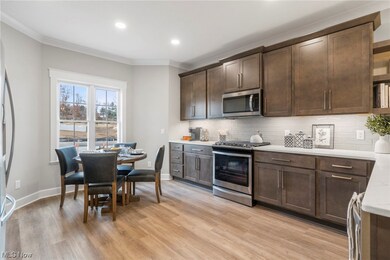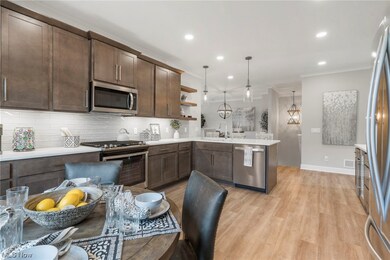
5885 Hawks Nest Cir NW Unit 15A Canton, OH 44708
Hills and Dales NeighborhoodHighlights
- Deck
- 1 Fireplace
- Patio
- Lake Cable Elementary School Rated A
- 2 Car Direct Access Garage
- Forced Air Heating and Cooling System
About This Home
As of May 2024WALK-OUT BASEMENT, WOODED LOT! The Abbey plan is designed to maximize its 1761 sq. ft. of main floor living space. It has all of the features you would expect to find in an up to date floor plan. An open concept Great Room with fireplace and beamed ceiling and access to outdoor space, a traditional Dining Area and an open Kitchen. The Kitchen includes space for casual dining with a bay window and bar seating. The split bedroom plan provides for maximum privacy for the Master Suite and the Second/Guest Bedroom area. The Master Suite features a Private bath with tiled shower and a walk-in closet. The Second Bedroom located off the foyer also features a walk-in closet and access to a second full bath. The Laundry Room adds additional storage space with a walk-in closet. Standard in the Abbey plan is a staircase located off the foyer to access an upper level bonus area that can be finished as flex space or a third bedroom for an additional 410 square feet.
Last Agent to Sell the Property
Cutler Real Estate Brokerage Email: nplatek@cutlerhomes.com (330) 323-6023 License #2018005093

Co-Listed By
Cutler Real Estate Brokerage Email: nplatek@cutlerhomes.com (330) 323-6023 License #2018005094
Last Buyer's Agent
Cutler Real Estate Brokerage Email: nplatek@cutlerhomes.com (330) 323-6023 License #2018005093

Property Details
Home Type
- Condominium
Est. Annual Taxes
- $8,772
Year Built
- Built in 2024
Lot Details
- Privacy Fence
HOA Fees
- $175 Monthly HOA Fees
Parking
- 2 Car Direct Access Garage
- Running Water Available in Garage
- Garage Door Opener
Home Design
- Fiberglass Roof
- Asphalt Roof
- Vinyl Siding
Interior Spaces
- 2,171 Sq Ft Home
- 1-Story Property
- 1 Fireplace
- Laundry in unit
Kitchen
- Range
- Microwave
- Dishwasher
- Disposal
Bedrooms and Bathrooms
- 2 Main Level Bedrooms
- 2 Full Bathrooms
Basement
- Basement Fills Entire Space Under The House
- Sump Pump
Outdoor Features
- Deck
- Patio
Utilities
- Forced Air Heating and Cooling System
- Heating System Uses Gas
Listing and Financial Details
- Home warranty included in the sale of the property
- Assessor Parcel Number 10016569
Community Details
Overview
- Hawks Nest Crossing Condominiums Subdivision
Pet Policy
- Pets Allowed
Ownership History
Purchase Details
Home Financials for this Owner
Home Financials are based on the most recent Mortgage that was taken out on this home.Map
Similar Homes in Canton, OH
Home Values in the Area
Average Home Value in this Area
Purchase History
| Date | Type | Sale Price | Title Company |
|---|---|---|---|
| Special Warranty Deed | $509,000 | None Listed On Document |
Property History
| Date | Event | Price | Change | Sq Ft Price |
|---|---|---|---|---|
| 05/31/2024 05/31/24 | Sold | $509,000 | +2.7% | $234 / Sq Ft |
| 02/20/2024 02/20/24 | Pending | -- | -- | -- |
| 10/02/2023 10/02/23 | For Sale | $495,700 | -- | $228 / Sq Ft |
Tax History
| Year | Tax Paid | Tax Assessment Tax Assessment Total Assessment is a certain percentage of the fair market value that is determined by local assessors to be the total taxable value of land and additions on the property. | Land | Improvement |
|---|---|---|---|---|
| 2024 | $426 | $72,280 | $27,900 | $44,380 |
| 2023 | $870 | $16,310 | $16,310 | -- |
Source: MLS Now
MLS Number: 4494174
APN: 10016569
- 5880 Hawks Nest Cir NW Unit 16C
- 3638 Barrington Place NW Unit 3638
- 5977 Heather St NW
- 3410 Brunnerdale Ave NW
- 6321 Andalor St NW
- 0 Bertram Ave NW Unit 5051955
- 5878 Hawks Nest Cir NW Unit 16B
- 5905 Hawks Nest Cir NW
- 5877 Hawks Nest Cir NW
- 5875 Hawks Nest Cir NW
- 5879 Hawks Nest Cir NW
- 6459 Dunwoody Cir NW
- 6439 Dunwoody Cir NW
- 3065 Perry Dr NW
- 6205 Bertram Ave NW
- 3109 Kennesaw Cir NW
- S/L 32 Duxbury Cir NW
- S/L 34 Duxbury Cir NW
- S/L 33 Duxbury Cir NW
- 5934 Snowshoe Cir NW
