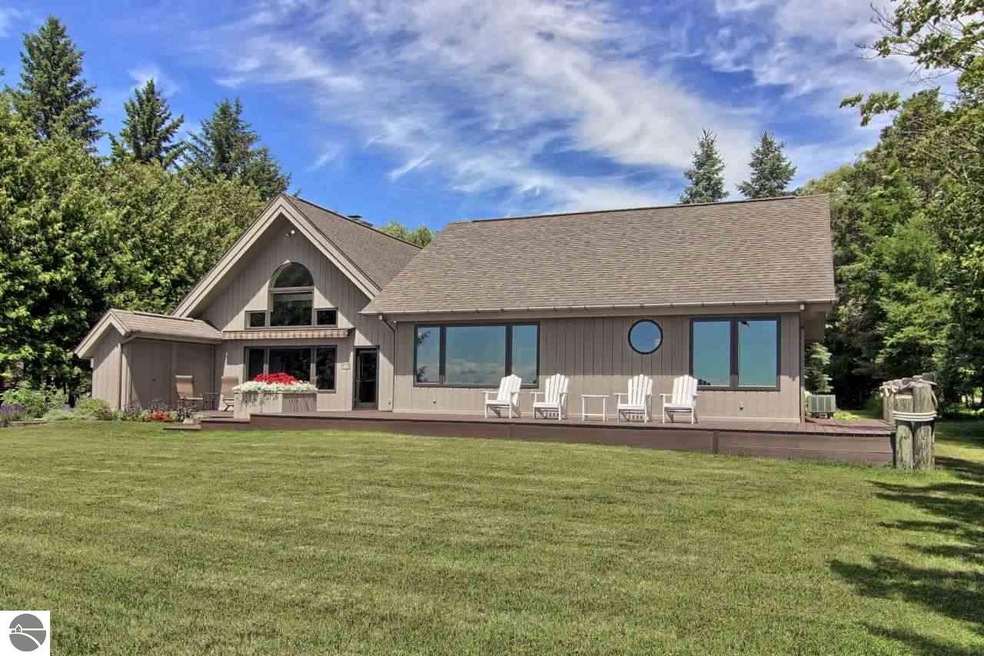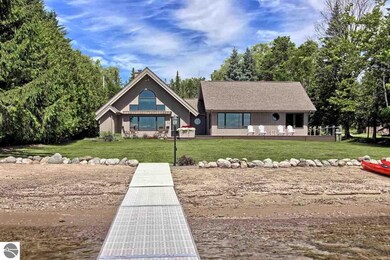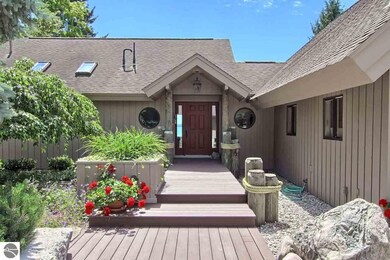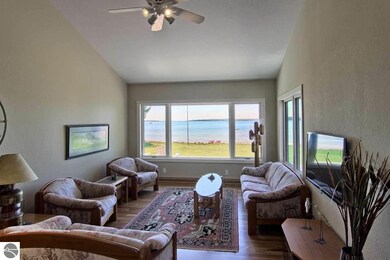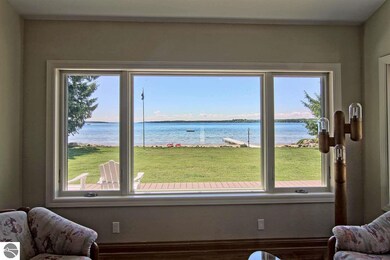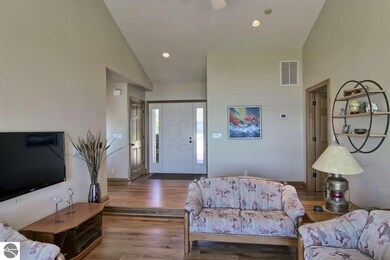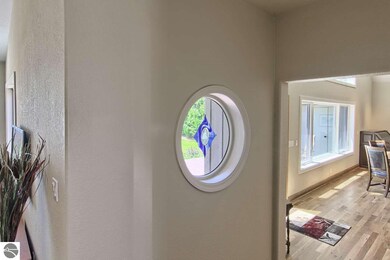
5885 N M 88 Central Lake, MI 49622
Highlights
- Private Waterfront
- Deck
- Cathedral Ceiling
- Deeded Waterfront Access Rights
- Contemporary Architecture
- Great Room
About This Home
As of August 2023WIDE SAND BEACH ON TORCH LAKE! This spacious home is ready for your family and friends, as you begin your tour you will discover beautiful professionally landscaped grounds; extensive recent updates; 3 bedrooms plus bonus room for extra sleeping area, and 3 baths; spacious kitchen designed by Wooden Hammer including quarter sawn oak cabinetry, gorgeous granite & appliances; spacious master bedroom and updated master bath with dual sinks, granite, soaking tub; curl up for a cozy evening in front of the natural stone fireplace; the skylights bring in natural light; the beadboard wooded cathedral ceilings lend well to the cottage style; stunning quarter sawn oak hardwood floors; newer Kolby windows on the lakeside; great views from the living spaces. The large maintenance free Azek composite decks will lure you outside, the motorized deck awning will keep you shaded from the afternoon sun and be a great place to entertain. The three car detached garage offers extra storage and finished area. Head to your private beach with 100 feet of wide sand frontage and spectacular views down the entire length of the lake, hop on your boat and start exploring the Chain-of-Lakes. You are just a quick boat road to Alden for dinner and dessert or venture down the Torch River to Elk Lake and visit the Quaint Village of Elk Rapids. This is a must see home in a prime location~call today!
Last Agent to Sell the Property
RE/MAX Of Elk Rapids License #6502117560 Listed on: 06/28/2016

Home Details
Home Type
- Single Family
Est. Annual Taxes
- $5,714
Year Built
- Built in 1996
Lot Details
- 0.98 Acre Lot
- Lot Dimensions are 100 x 428 x 99 x 421
- Private Waterfront
- 100 Feet of Waterfront
- Lake Front
- Level Lot
- Sprinkler System
- The community has rules related to zoning restrictions
Parking
- 3 Car Detached Garage
Home Design
- Contemporary Architecture
- Frame Construction
- Asphalt Roof
- Wood Siding
Interior Spaces
- 2,607 Sq Ft Home
- Cathedral Ceiling
- Skylights
- Fireplace
- Mud Room
- Great Room
- Water Views
- Crawl Space
Kitchen
- Oven or Range
- Dishwasher
- Granite Countertops
- Disposal
Bedrooms and Bathrooms
- 3 Bedrooms
- Granite Bathroom Countertops
Outdoor Features
- Deeded Waterfront Access Rights
- Deck
- Patio
Utilities
- Forced Air Heating and Cooling System
- Well
- Cable TV Available
Community Details
Overview
- Torch View Shores Community
Recreation
- Water Sports
Ownership History
Purchase Details
Home Financials for this Owner
Home Financials are based on the most recent Mortgage that was taken out on this home.Purchase Details
Similar Homes in Central Lake, MI
Home Values in the Area
Average Home Value in this Area
Purchase History
| Date | Type | Sale Price | Title Company |
|---|---|---|---|
| Warranty Deed | -- | -- | |
| Deed | $710,000 | -- |
Property History
| Date | Event | Price | Change | Sq Ft Price |
|---|---|---|---|---|
| 08/25/2023 08/25/23 | Sold | $1,500,000 | 0.0% | $575 / Sq Ft |
| 07/24/2023 07/24/23 | Pending | -- | -- | -- |
| 10/11/2022 10/11/22 | Off Market | $1,500,000 | -- | -- |
| 08/14/2022 08/14/22 | For Sale | $1,595,000 | 0.0% | $612 / Sq Ft |
| 08/06/2022 08/06/22 | Pending | -- | -- | -- |
| 07/16/2022 07/16/22 | For Sale | $1,595,000 | +87.6% | $612 / Sq Ft |
| 06/28/2017 06/28/17 | Sold | $850,000 | -13.2% | $326 / Sq Ft |
| 06/21/2017 06/21/17 | Pending | -- | -- | -- |
| 06/28/2016 06/28/16 | For Sale | $979,500 | -- | $376 / Sq Ft |
Tax History Compared to Growth
Tax History
| Year | Tax Paid | Tax Assessment Tax Assessment Total Assessment is a certain percentage of the fair market value that is determined by local assessors to be the total taxable value of land and additions on the property. | Land | Improvement |
|---|---|---|---|---|
| 2024 | $220 | $732,300 | $0 | $0 |
| 2023 | $5,593 | $785,700 | $0 | $0 |
| 2022 | $10,372 | $476,700 | $0 | $0 |
| 2021 | $17,109 | $426,400 | $0 | $0 |
| 2020 | $17,624 | $427,500 | $0 | $0 |
| 2019 | $13,920 | $339,300 | $0 | $0 |
| 2018 | $13,655 | $333,900 | $0 | $0 |
| 2017 | $6,024 | $327,400 | $0 | $0 |
| 2016 | $3,336 | $303,200 | $0 | $0 |
| 2015 | -- | $292,900 | $0 | $0 |
| 2014 | -- | $279,700 | $0 | $0 |
| 2013 | -- | $271,800 | $0 | $0 |
Agents Affiliated with this Home
-
Ian Bertram

Seller's Agent in 2023
Ian Bertram
Real Estate One
(231) 409-2639
155 Total Sales
-
Lisa Russell

Seller Co-Listing Agent in 2023
Lisa Russell
Real Estate One
(231) 645-0488
133 Total Sales
-
Rita McAvoy

Buyer's Agent in 2023
Rita McAvoy
Berkshire Hathaway Home Svcs
(231) 547-9905
24 Total Sales
-
Donald Fedrigon

Seller's Agent in 2017
Donald Fedrigon
RE/MAX Michigan
(231) 264-5400
534 Total Sales
-
Kathy Wittbrodt

Buyer's Agent in 2017
Kathy Wittbrodt
WITTBRODT WATERSIDE PROPERTIES
(231) 632-7181
109 Total Sales
Map
Source: Northern Great Lakes REALTORS® MLS
MLS Number: 1819442
APN: 05-14-775-003-00
- 4133 N East Torch Lake Dr
- 3972 U S 31
- 10550 Highview Ln
- 12638 Lore Rd
- 3502 Blasen Shores Ln
- 3615 Wakwing
- 0 Wildwood Ln
- 3463 NE Torch Lake Dr
- 4133 Shadynook Rd
- 12305 3rd St
- 2710 U S 31
- 7165 Church Rd
- 9865 Paradise Hills Dr
- 000 Paradise Hills Dr Unit 1
- V/L NE Torch Lake Dr
- 1988 U S 31
- 10870 Torch Light Ln
- 10828 Torch Light Ln
- 7879 Church Rd
- 1995 San Marino Trail
