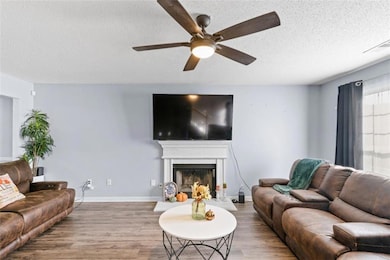Welcome to this spacious and beautifully designed 4-bedroom, 2.5-bathroom home, ideally located in one of South Fulton's desirable communities. Just minutes from Hartsfield-Jackson Atlanta International Airport, this property offers both comfort and incredible convenience-plus the exciting advantage of being near transformative new developments. Inside, enjoy an open and airy layout featuring a large living room bathed in natural light, a stylish kitchen with stainless steel appliances, generous counter space, and abundant cabinetry-perfect for everyday living and entertaining. The serene primary suite offers a private escape, complete with dual vanities, a soaking tub, and a separate shower. Three additional spacious bedrooms provide flexibility for family, guests, or a home office. Step outside to a private backyard oasis-ideal for gatherings, gardening, or relaxing after a long day. The home is located in a friendly neighborhood with easy access to top-rated schools, parks, dining, and shopping. South Fulton is booming with investment and opportunity-including the construction of a cutting-edge Microsoft data center campus and a brand-new freestanding emergency room. Entertainment options abound with venues like the Wolf Creek Amphitheater and a host of nearby attractions that make this an ideal place to live, work, and play. This home qualifies for a $10,000 Homebuyer Access Grant-covering 100% of the required 3% down payment. That means you can own this home with true ZERO down! Don't miss your chance to own a beautiful home in one of the fastest-growing areas in Metro Atlanta. Schedule your showing today!







