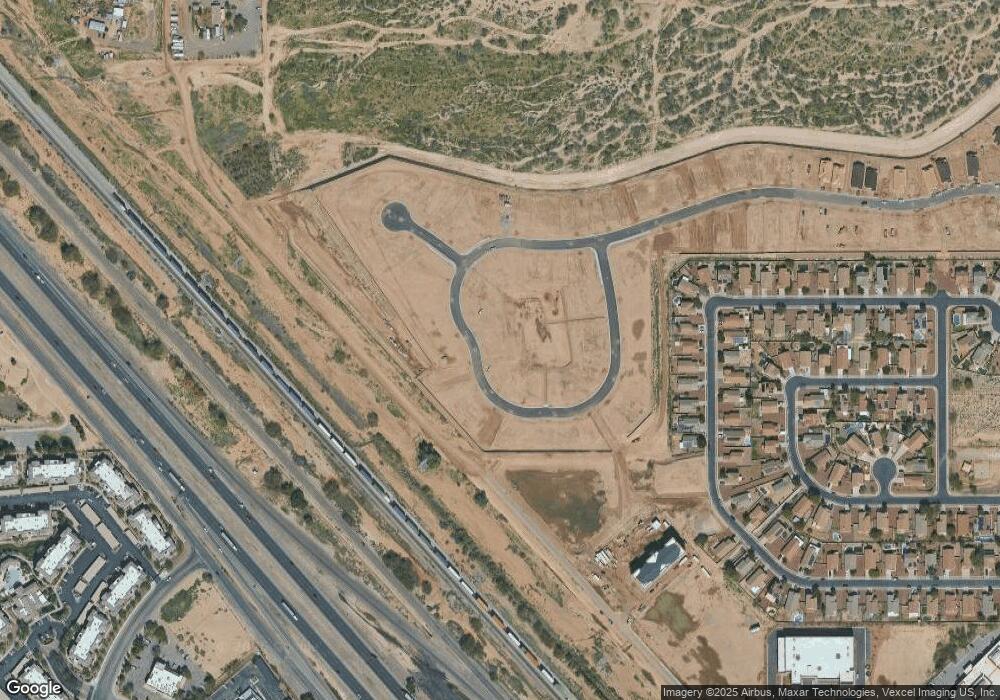5886 W Pinto Loop Tucson, AZ 85742
Estimated Value: $356,000 - $378,000
3
Beds
2
Baths
1,584
Sq Ft
$231/Sq Ft
Est. Value
About This Home
This home is located at 5886 W Pinto Loop, Tucson, AZ 85742 and is currently estimated at $366,009, approximately $231 per square foot. 5886 W Pinto Loop is a home located in Pima County with nearby schools including Quail Run Elementary School, Tortolita Middle School, and Mountain View High School.
Ownership History
Date
Name
Owned For
Owner Type
Purchase Details
Closed on
Sep 16, 2025
Sold by
Trust No 201665-T and Title Security Agency Llc
Bought by
Kb Home Tucson Inc
Current Estimated Value
Purchase Details
Closed on
Sep 24, 2020
Sold by
Fidelity National Title Agency Inc
Bought by
Title Security Agency Llc
Create a Home Valuation Report for This Property
The Home Valuation Report is an in-depth analysis detailing your home's value as well as a comparison with similar homes in the area
Home Values in the Area
Average Home Value in this Area
Purchase History
| Date | Buyer | Sale Price | Title Company |
|---|---|---|---|
| Kb Home Tucson Inc | -- | First American Title Insurance | |
| Title Security Agency Llc | $11,295,000 | None Available |
Source: Public Records
Tax History Compared to Growth
Tax History
| Year | Tax Paid | Tax Assessment Tax Assessment Total Assessment is a certain percentage of the fair market value that is determined by local assessors to be the total taxable value of land and additions on the property. | Land | Improvement |
|---|---|---|---|---|
| 2025 | $1,313 | $8,571 | -- | -- |
| 2024 | $261 | $1,890 | -- | -- |
| 2023 | $261 | $1,800 | -- | -- |
| 2022 | $261 | $1,714 | $0 | $0 |
| 2021 | $263 | $1,555 | $0 | $0 |
| 2020 | $250 | $1,800 | $0 | $0 |
| 2019 | $244 | $1,500 | $0 | $0 |
Source: Public Records
Map
Nearby Homes
- 5893 W Pinto Loop
- 5680 W Shady Grove Dr
- 5676 W Cortaro Crossing Dr
- 8608 N Western Juniper Terrace
- 8592 N Western Juniper Terrace
- 8573 N Western Juniper Terrace
- 8642 N Lodgepole Pine Trail
- 8477 N Acre Dr
- 8348 N Mountain Stone Pine Way
- 5553 W Carriage Dr
- 5491 W Tumacacori Trail
- 6373 W Yew Pine Way
- 6351 W Sugar Pine Trail
- 8743 N Norway Spruce Rd
- 8784 N Western Red Cedar Dr
- 5359 W Avenida Tierra Alta
- 5537 W Jade Hollow Place
- 5758 W King Snake Dr
- 6402 W Tulare Way
- 5197 W Spring Willow Ct
- 5888 Pinto Loop
- 5876 Pinto Loop
- 5867 W Pinto Loop
- 5848 Pinto Loop
- 5863 W Pinto Loop
- 5855 W Pinto Loop
- 5849 W Pinto Loop
- 8700 N Magdalena Place
- 5830 W Pinto Loop
- 5831 W Pinto Loop
- 8709 N Magdalena Place
- 5850 Tumacacori Trail
- 5835 W Pinto Loop
- 5829 W Pinto Loop
- 8715 N Magdalena Place
- 8719 N Magdalena Place
- 5785 W Cortaro Crossing Dr
- 5781 W Cortaro Crossing Dr
- 5789 W Cortaro Crossing Dr
- 5793 W Cortaro Crossing Dr
