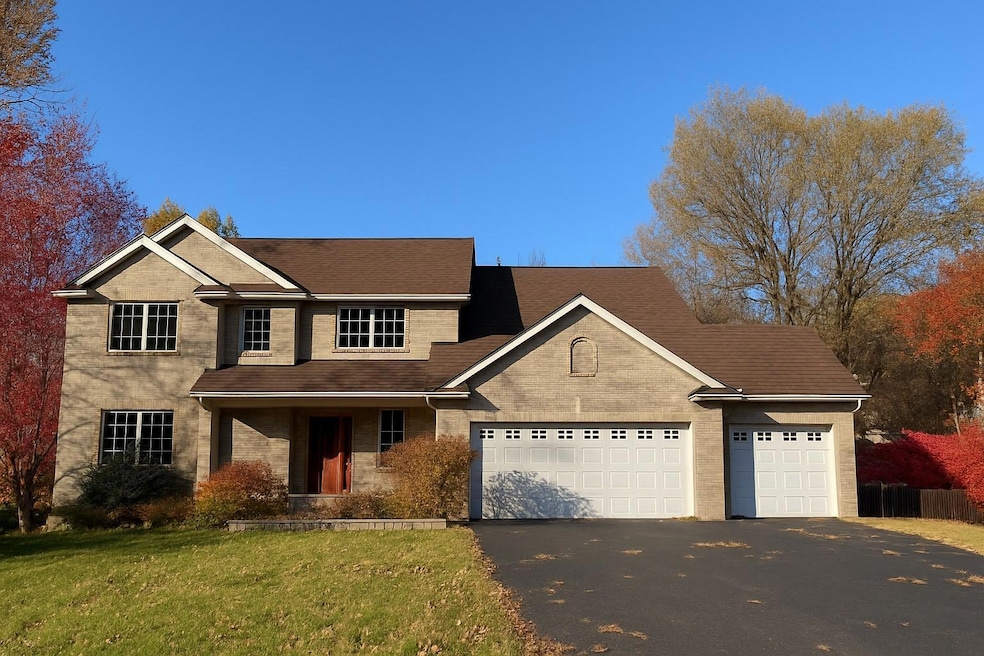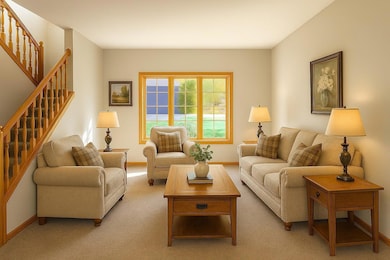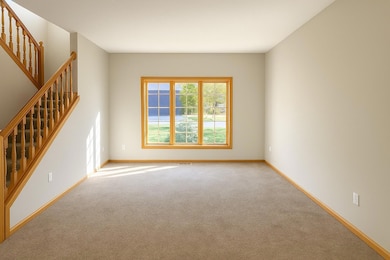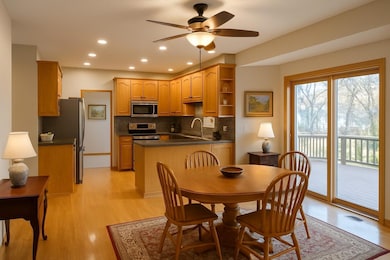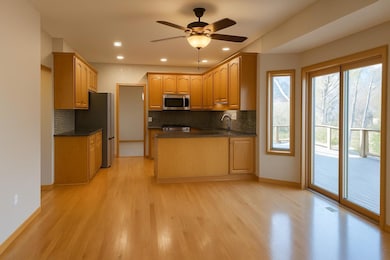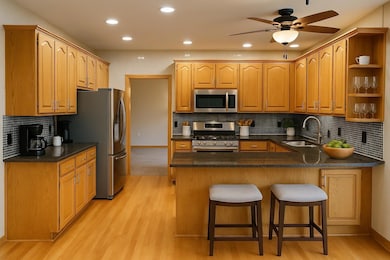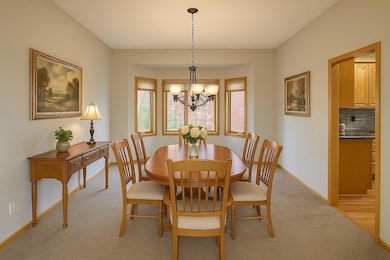5887 Blackberry Bridge Path Inver Grove Heights, MN 55076
Estimated payment $3,381/month
Highlights
- Very Popular Property
- Recreation Room
- 3 Car Attached Garage
- Family Room with Fireplace
- No HOA
- Wet Bar
About This Home
Welcome to your dream home in Inver Grove Heights! Nestled on a private, wooded lot surrounded by nature and wildlife, this 4-bedroom, 4-bath home offers the perfect blend of comfort and tranquility. Enjoy spacious living with all bedrooms conveniently located on the upper level for added privacy. The walkout lower level is an entertainer’s paradise featuring a home theater and built-in bar, ideal for movie nights and gatherings. Step outside to a large deck ready for your hot tub and soak in the serene wooded views. Heated oversized garage! Easy access to parks, trails, and major roadways, an unbeatable location to call home!
Home Details
Home Type
- Single Family
Est. Annual Taxes
- $6,676
Year Built
- Built in 1998
Lot Details
- 0.47 Acre Lot
- Lot Dimensions are 78x148x151x108
- Many Trees
Parking
- 3 Car Attached Garage
- Heated Garage
Interior Spaces
- 2-Story Property
- Wet Bar
- Family Room with Fireplace
- 2 Fireplaces
- Living Room
- Dining Room
- Recreation Room
Kitchen
- Range
- Microwave
- Dishwasher
Bedrooms and Bathrooms
- 4 Bedrooms
Laundry
- Dryer
- Washer
Finished Basement
- Walk-Out Basement
- Basement Fills Entire Space Under The House
Utilities
- Forced Air Heating and Cooling System
Community Details
- No Home Owners Association
- Foresthaven Subdivision
Listing and Financial Details
- Assessor Parcel Number 202740002040
Map
Home Values in the Area
Average Home Value in this Area
Tax History
| Year | Tax Paid | Tax Assessment Tax Assessment Total Assessment is a certain percentage of the fair market value that is determined by local assessors to be the total taxable value of land and additions on the property. | Land | Improvement |
|---|---|---|---|---|
| 2024 | $6,166 | $573,500 | $140,800 | $432,700 |
| 2023 | $6,166 | $576,900 | $137,200 | $439,700 |
| 2022 | $5,300 | $559,200 | $137,000 | $422,200 |
| 2021 | $4,956 | $472,800 | $119,200 | $353,600 |
| 2020 | $4,796 | $434,300 | $113,500 | $320,800 |
| 2019 | $5,085 | $418,500 | $108,100 | $310,400 |
| 2018 | $5,173 | $412,600 | $102,900 | $309,700 |
| 2017 | $5,375 | $416,600 | $98,000 | $318,600 |
| 2016 | $5,376 | $423,800 | $93,400 | $330,400 |
| 2015 | $5,393 | $424,500 | $91,100 | $333,400 |
| 2014 | -- | $404,319 | $87,631 | $316,688 |
| 2013 | -- | $365,079 | $80,909 | $284,170 |
Property History
| Date | Event | Price | List to Sale | Price per Sq Ft |
|---|---|---|---|---|
| 11/13/2025 11/13/25 | For Sale | $535,000 | -- | $142 / Sq Ft |
Purchase History
| Date | Type | Sale Price | Title Company |
|---|---|---|---|
| Warranty Deed | $290,000 | -- |
Source: NorthstarMLS
MLS Number: 6816917
APN: 20-27400-02-040
- 5903 Bryant Ln
- 5938 Burke Trail
- 5472 Bryce Ave
- 6050 Cahill Ave
- 6280 Carleda Way
- 1436 5th Ave S
- 1333 6th Ave S
- 1253 7th Ave S
- 1205 8th Ave S
- TBD 65th St E
- 6495 Beckman Ave
- 209 Macarthur St W
- 2116 65th St E
- 6090 Babcock Trail
- 1855 63rd St E
- 233 Richmond St W
- 6816 Benton Cir Unit 35
- Virginia Plan at Eagles Landing
- Cottonwood II Plan at Eagles Landing
- Enclave II Plan at Eagles Landing
- 5721-5733 Brent Ave
- 5480 Blackberry Trail
- 6043 Candace Ave
- 1860 52nd St E
- 4970 Boyd Ave
- 5335-5365 Audobon Ave
- 3522 Cloman Way
- 221 Buron Ln
- 251 Buron Ln
- 4835 Babcock Trail
- 1455 Upper 55th St E
- 6757 Allen Ct
- 4930 Ashley Ln
- 3085 Upper 76th St E
- 347 4th Ave S Unit 2
- 347 4th Ave S Unit 1
- 2200 Southview Blvd
- 2044 Oakdale Ave
- 227 14th Ave S Unit 2
- 6848 Aqua Trail
