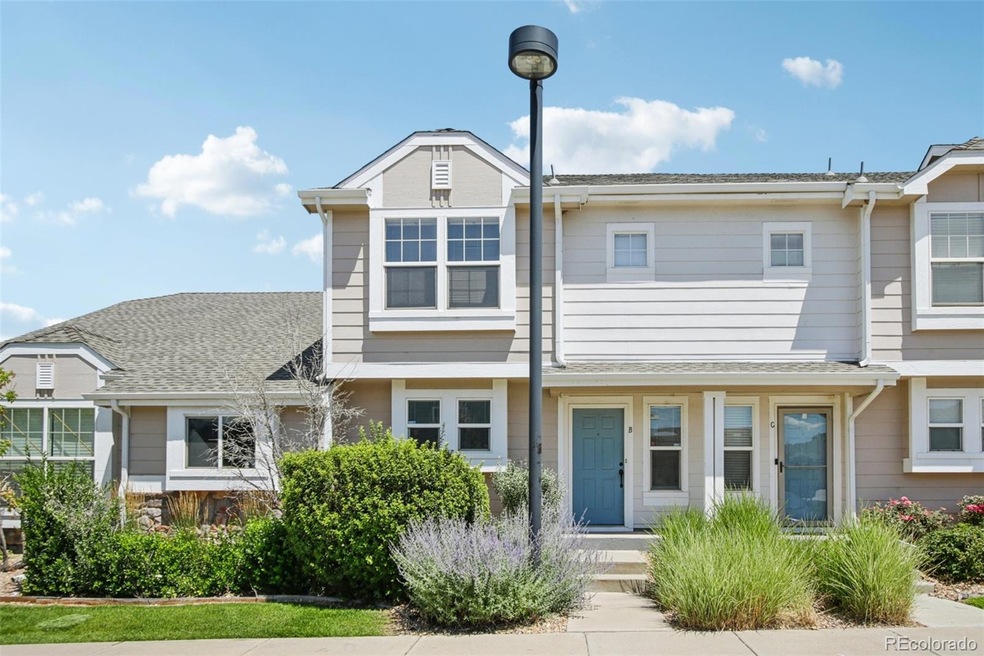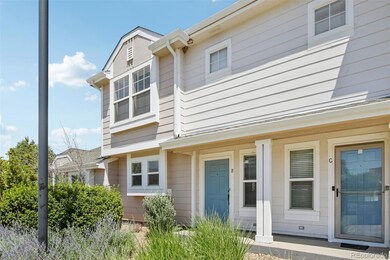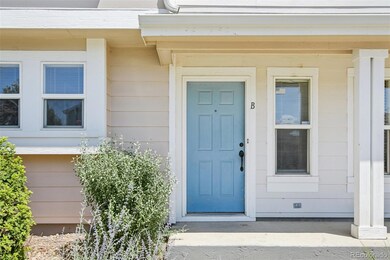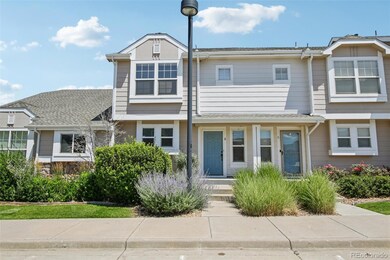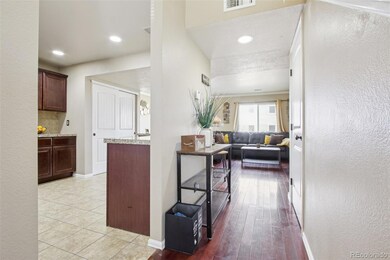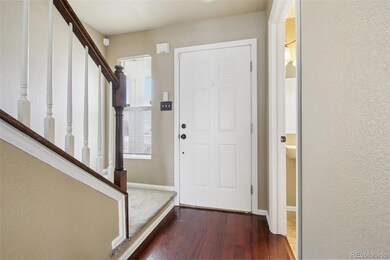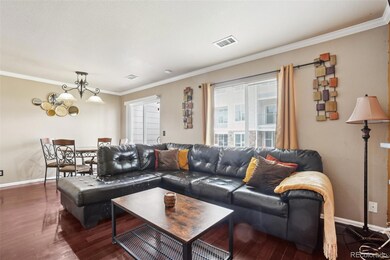
5888 Biscay St Unit B Denver, CO 80249
Estimated payment $2,322/month
Highlights
- No Units Above
- Property is near public transit
- Granite Countertops
- Open Floorplan
- Wood Flooring
- Double Pane Windows
About This Home
Welcome to First Creek, where daily life is simple, connected, and efficient. This 3 bedroom, 2 bath townhome delivers an open main level with warm wood flooring, granite kitchen with full pantry, and a private fenced patio that lives like an extra room nine months a year. Upstairs, the primary suite has a real walk-in closet; two additional bedrooms flex for guests or work from home. Two exclusive parking spaces are reserved directly in front of the home, which keeps daily routines easy.
Commuting stays predictable: the A-Line at 61st & Pena runs straight to Union Station in about 28 minutes, DIA is close by, and Anschutz and Gaylord Rockies are a short drive. Groceries and daily errands are minutes away at Sprouts on Tower and King Soopers on Green Valley Ranch Blvd. Low HOA, approximately $247 per month, covers water, trash, and common-area care.
For qualified buyers, this address may pair with a $7,500 grant plus 1% of the purchase price toward closing costs, lowering cash to close and monthly payment. Ask for details and eligibility.
Listing Agent
Epique Realty Brokerage Email: Ladyrealestate5280@gmail.com,720-628-5399 License #100085601 Listed on: 07/17/2025
Open House Schedule
-
Saturday, September 06, 202512:00 to 3:00 pm9/6/2025 12:00:00 PM +00:009/6/2025 3:00:00 PM +00:00Add to Calendar
Townhouse Details
Home Type
- Townhome
Est. Annual Taxes
- $1,736
Year Built
- Built in 2006 | Remodeled
Lot Details
- No Units Above
- No Units Located Below
- Two or More Common Walls
- Partially Fenced Property
- Landscaped
HOA Fees
- $247 Monthly HOA Fees
Home Design
- Frame Construction
- Wood Siding
Interior Spaces
- 1,265 Sq Ft Home
- 2-Story Property
- Open Floorplan
- Built-In Features
- Ceiling Fan
- Double Pane Windows
- Living Room
- Dining Room
- Sump Pump
- Smart Thermostat
Kitchen
- Self-Cleaning Oven
- Cooktop
- Microwave
- Dishwasher
- Kitchen Island
- Granite Countertops
- Disposal
Flooring
- Wood
- Carpet
- Tile
Bedrooms and Bathrooms
- 3 Bedrooms
- Walk-In Closet
- 2 Full Bathrooms
Laundry
- Laundry Room
- Dryer
Parking
- 2 Parking Spaces
- Guest Parking
Schools
- Omar D. Blair Charter Elementary School
- Dsst: Green Valley Ranch Middle School
- Dsst: Green Valley Ranch High School
Utilities
- Forced Air Heating and Cooling System
- High Speed Internet
- Phone Available
- Cable TV Available
Additional Features
- Patio
- Property is near public transit
Listing and Financial Details
- Exclusions: Seller's personal property
- Assessor Parcel Number 102-02-092
Community Details
Overview
- Association fees include irrigation, ground maintenance, maintenance structure, road maintenance, sewer, trash, water
- First Creek Association, Phone Number (303) 420-4433
- First Creek Subdivision
Recreation
- Community Playground
- Trails
Pet Policy
- Dogs and Cats Allowed
Security
- Carbon Monoxide Detectors
- Fire and Smoke Detector
Map
Home Values in the Area
Average Home Value in this Area
Tax History
| Year | Tax Paid | Tax Assessment Tax Assessment Total Assessment is a certain percentage of the fair market value that is determined by local assessors to be the total taxable value of land and additions on the property. | Land | Improvement |
|---|---|---|---|---|
| 2024 | $1,736 | $18,350 | $2,890 | $15,460 |
| 2023 | $1,715 | $18,350 | $2,890 | $15,460 |
| 2022 | $1,677 | $17,560 | $3,180 | $14,380 |
| 2021 | $1,637 | $18,060 | $3,270 | $14,790 |
| 2020 | $1,545 | $17,130 | $3,270 | $13,860 |
| 2019 | $1,509 | $17,130 | $3,270 | $13,860 |
| 2018 | $1,208 | $12,940 | $2,740 | $10,200 |
| 2017 | $1,205 | $12,940 | $2,740 | $10,200 |
| 2016 | $1,071 | $10,980 | $1,011 | $9,969 |
| 2015 | $1,034 | $10,980 | $1,011 | $9,969 |
| 2014 | $615 | $6,210 | $1,536 | $4,674 |
Property History
| Date | Event | Price | Change | Sq Ft Price |
|---|---|---|---|---|
| 07/17/2025 07/17/25 | For Sale | $355,000 | -- | $281 / Sq Ft |
Purchase History
| Date | Type | Sale Price | Title Company |
|---|---|---|---|
| Warranty Deed | $290,000 | Homestead Title & Escrow | |
| Warranty Deed | $230,000 | Guardian Title Co | |
| Warranty Deed | $147,000 | Land Title Guarantee Company | |
| Warranty Deed | $114,000 | Homestead Title & Escrow | |
| Trustee Deed | -- | None Available | |
| Warranty Deed | $136,005 | Security Title |
Mortgage History
| Date | Status | Loan Amount | Loan Type |
|---|---|---|---|
| Open | $11,389 | Stand Alone Second | |
| Open | $284,747 | FHA | |
| Previous Owner | $144,000 | New Conventional | |
| Previous Owner | $140,000 | New Conventional | |
| Previous Owner | $142,590 | New Conventional | |
| Previous Owner | $106,695 | New Conventional | |
| Previous Owner | $6,800 | Unknown | |
| Previous Owner | $136,005 | Balloon |
Similar Homes in Denver, CO
Source: REcolorado®
MLS Number: 7646537
APN: 0102-02-092
- 5888 Biscay St Unit D
- 5798 Biscay St
- 19043 E 58th Ave
- 5793 Biscay St
- 5895 Biscay St Unit D
- 5776 Biscay St
- 18947 E 57th Place
- 9372 Ceylon St
- 5779 Ceylon St
- 18954 E 57th Place Unit D
- 5800 Tower Rd Unit 610
- 5800 Tower Rd Unit 1201
- 19209 E 58th Ave Unit C
- 19342 E 58th Place
- 19047 Randolph Place
- 19628 E 58th Place
- 6153 N Ceylon St Unit 302
- 6153 N Ceylon St Unit 9204
- 6153 N Ceylon St Unit Bldg 6
- 6153 N Ceylon St Unit 307
- 18905 E 60th Ave
- 5796 Biscay St
- 5850 Ceylon St
- 19290 E 59th Ave
- 5800 N Tower Dr Unit 105
- 6025 Ceylon St
- 5650 Argonne St
- 19306 E 58th Cir
- 18590 E 61st Ave
- 6026 N Ceylon St
- 19300 E 57th Ave
- 18591 E 61st Ave
- 19707 E 59th Place
- 5568 N Cathay Ct
- 18025 E 61st Ave
- 18400 E 64th Ave
- 19189 E 54th Place
- 6248 N Flanders St
- 19067 E 64th Ave
- 19201 E 64th Ave
