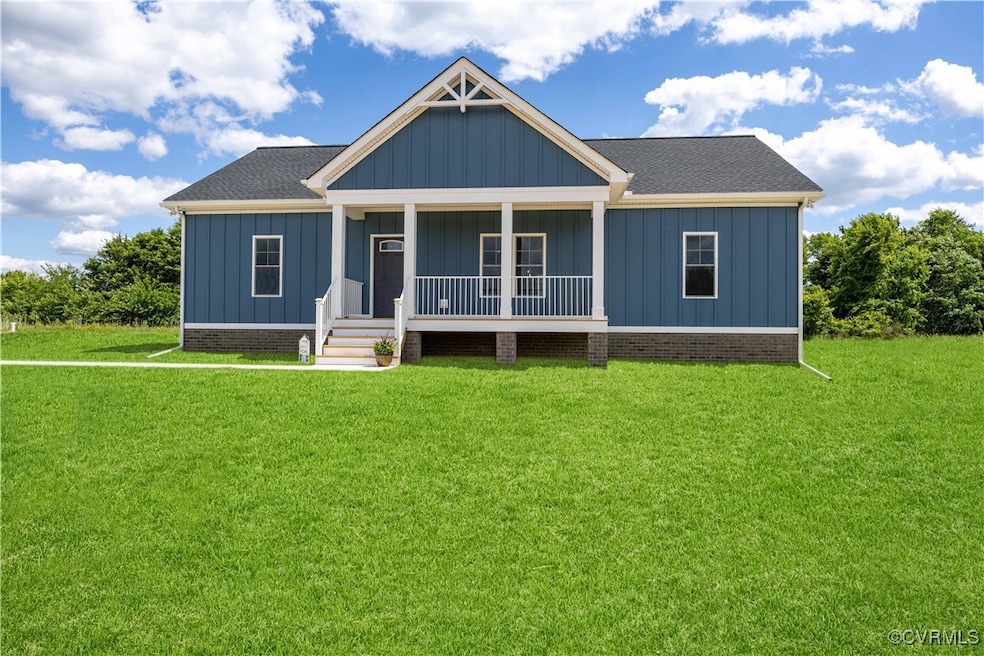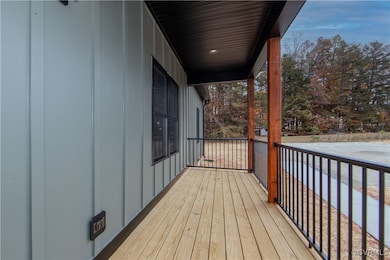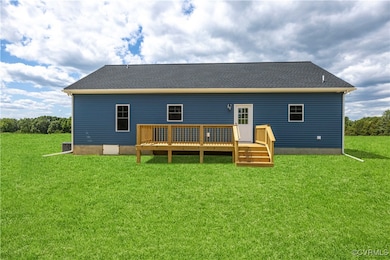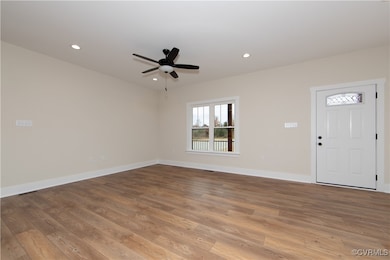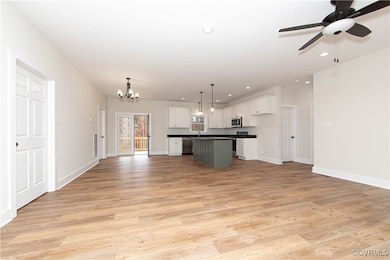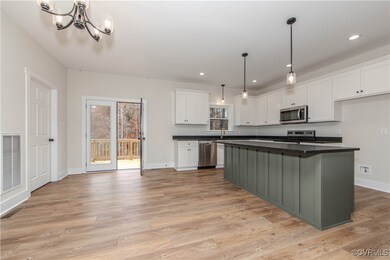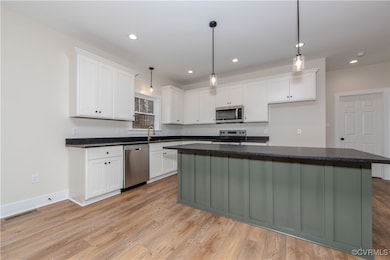5888 Cartersville Rd New Canton, VA 23123
New Canton NeighborhoodEstimated payment $2,082/month
Highlights
- Under Construction
- High Ceiling
- Front Porch
- Deck
- Granite Countertops
- Cooling Available
About This Home
Welcome to 5888 Cartersville Road! This gorgeous new construction home offers exquisite attention to detail throughout the home and situated in a beautiful country setting. The kitchen features a massive 7' x 3' granite island bar surrounded by soft close custom cabinets. The eat-in kitchen offers plenty of space for family or guests with views of the private backyard and access to the back deck. It's the perfect house for entertaining. The custom features continue into the bathrooms and laundry room. The primary bath has granite countertops and a tiled floor-to-ceiling shower! The hall bath has a custom-fit storage cabinet perfect for all your storage needs. The laundry room features a huge granite folding table with extra storage underneath. This home also features a 6x20 covered front porch, 9' ceilings, an encapsulated crawl space, LVP flooring, LED lighting, and much much more! Additional features include 36" doors in the primary bed, bath, closet and laundry room. This is truly single story living at its finest. Don't miss your opportunity to call this beautiful craftsman rancher your own! Finished photos are of another home recently completed with SIMILAR LAYOUT AND FINISHES, and are FOR EXAMPLE ONLY. Siding color is white with black trim. **Selections remaining include: floor color, wall color (1 through out the home), and granite. Selections are dependent on stage of construction.**
Home Details
Home Type
- Single Family
Year Built
- Built in 2025 | Under Construction
Lot Details
- 1.38 Acre Lot
- Landscaped
- Cleared Lot
- Zoning described as A1
Home Design
- Frame Construction
- Shingle Roof
- Composition Roof
- Vinyl Siding
- HardiePlank Type
Interior Spaces
- 1,500 Sq Ft Home
- 1-Story Property
- High Ceiling
- Ceiling Fan
- Vinyl Flooring
- Washer and Dryer Hookup
Kitchen
- Stove
- Microwave
- Dishwasher
- Granite Countertops
Bedrooms and Bathrooms
- 3 Bedrooms
- 2 Full Bathrooms
Basement
- Heated Basement
- Crawl Space
Parking
- Driveway
- Unpaved Parking
- Off-Street Parking
Outdoor Features
- Deck
- Front Porch
Schools
- Gold Hill Elementary School
- Dillwyn Middle School
- Dillwyn High School
Utilities
- Cooling Available
- Heat Pump System
- Well
- Water Heater
- Septic Tank
Listing and Financial Details
- Tax Lot 5A
- Assessor Parcel Number 55-1-5A
Map
Home Values in the Area
Average Home Value in this Area
Property History
| Date | Event | Price | Change | Sq Ft Price |
|---|---|---|---|---|
| 06/03/2025 06/03/25 | For Sale | $329,000 | -- | $219 / Sq Ft |
Source: Central Virginia Regional MLS
MLS Number: 2514827
- 0 Cg Woodson Rd
- 717 Shade Tree Rd
- 438 Mountain Top Rd
- 370 Campbell Meadows Terrace
- 1452 C G Woodson Rd
- 858 Chapel Rd
- 0 Randolph Creek Rd Unit 668409
- TBD Liberty Rd
- TBD Liberty Rd Unit 2
- 0 Tbd Liberty Rd Unit 2
- 343 Liberty Rd
- 0 Cabell Lane (Tract: 5810 Thomas M Brooks) Unit VABH2000204
- 398 Blinkys Rd
- 29451 N James Madison Hwy
- TBD Petersville Rd
- 140 Mineral Rd
- 2701 Chapel Rd
- 28581 N James Madison Hwy
- 125 Settlers Way Rd
- 555 Sports Lake Rd
- 68 Sandy Brooke Ln
- 3234 Lowry Rd
- 2044 Wilmington Rd
- 403 Courthouse Rd
- 2671 Thomas Jefferson Pkwy Unit Home In Palmyra
- 12881 W James Anderson Hwy Unit Shirley's
- 3534 Davis Mill Rd
- 4488 Shannon Hill Rd
- 4541 Tabscott Rd
- 7 N Bearwood Dr
- 4550 Anderson Hwy
- 2467 Cumberland Rd
- 3856 River Rd W
- 151 Naylor Ln
- 47 Laurin St
- 3279 Melrose Ln
- 100 Stonegate Terrace
- 1829 Cabell Rd
- 118 N Main St Unit 202
- 365 Stone Creek Point
