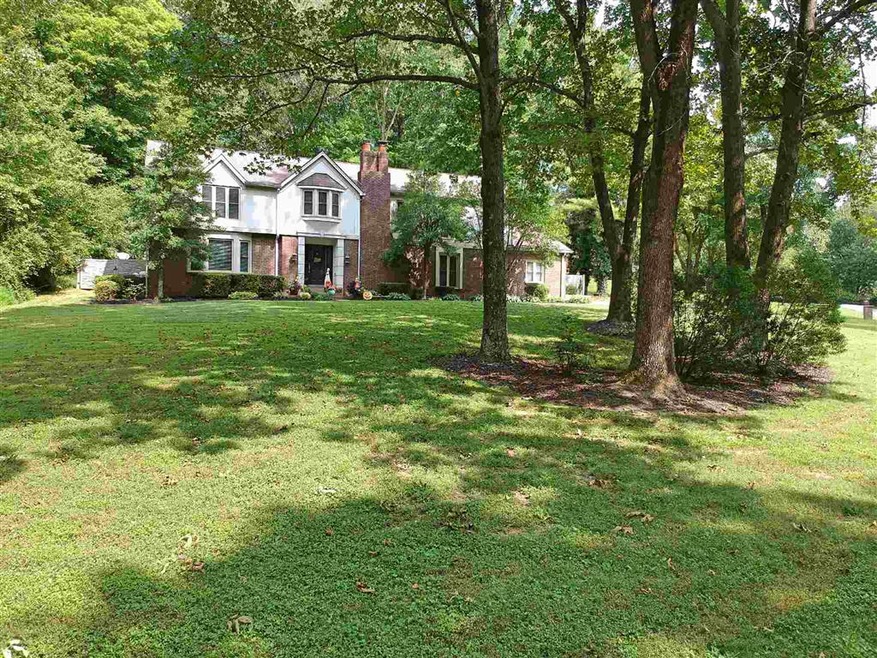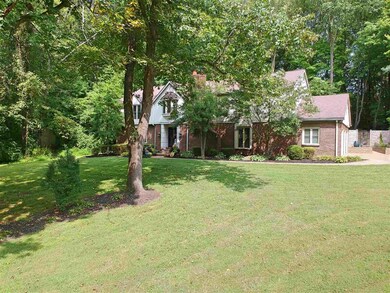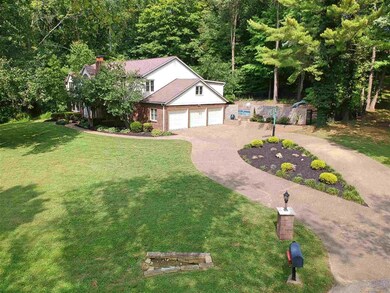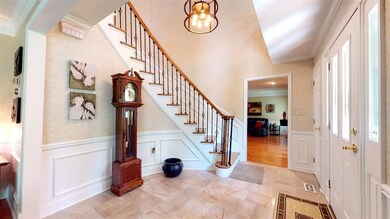
5888 Cliftmere Dr Newburgh, IN 47630
Estimated Value: $542,684 - $676,000
Highlights
- In Ground Pool
- Fireplace in Bedroom
- Traditional Architecture
- Sharon Elementary School Rated A
- Partially Wooded Lot
- Wood Flooring
About This Home
As of October 2020Looking for an Estate-Like setting and a casually elegant home with family features? Look no further! This lovingly updated and maintained 4 bedroom home has all of the features and space for entertaining with privacy- in a truly beautiful setting! 2 story foyer with sweeping staircase, formal living room, dining room, breakfast room, family room and sun room overlooking the pool await your guests! Solid hardwood floors throughout the lower level, stairs. The huge kitchen is a cook's dream with contemporary custom natural stained cherry cabinets, granite counters and floors, stainless appliances and center island with breakfast bar! Storage is abundant with the well planned layout and pantry. Family room features a bar, wood burner, surround sound and is open to the breakfast room. A guest bath, storage closets , and 3 car garage make up the rest of the first floor! Upstairs you'll find 4 spacious bedrooms with an open reading lounge with built in bookshelves and bright daylight. The laundry room is spacious and located conveniently upstairs. Amazing master suite is incredibly private, featuring a sitting room with built in bookshelves, fireplace, huge master bath with soaking tub, dual vanities, walk in shower complete with seat and body sprays! The master closet is incredible- a 2 room custom design with daylight and additional storage! The well landscaped and privately wooded yard features an inground (22x40) heated pool with jump board and slide- accompanied by a grilling deck, sun deck and beautiful landscaping! Attached 3 car garage and large driveway for plenty of parking. Recent updates include, roof, 2 zone hvac, custom blinds throughout,all windows replaced, pool liner 2 years old, gas pool heater, light fixtures throughout, Trex decking, flooring, and landscaping!
Home Details
Home Type
- Single Family
Est. Annual Taxes
- $989
Year Built
- Built in 1979
Lot Details
- 0.89 Acre Lot
- Lot Dimensions are 174x60x80
- Partially Fenced Property
- Privacy Fence
- Vinyl Fence
- Chain Link Fence
- Landscaped
- Corner Lot
- Partially Wooded Lot
Parking
- 3 Car Attached Garage
- Aggregate Flooring
- Garage Door Opener
- Driveway
- Off-Street Parking
Home Design
- Traditional Architecture
- Tudor Architecture
- Brick Exterior Construction
- Shingle Roof
- Asphalt Roof
- Rubber Roof
- Stucco Exterior
Interior Spaces
- 4,646 Sq Ft Home
- 2-Story Property
- Wet Bar
- Built-in Bookshelves
- Bar
- Chair Railings
- Crown Molding
- Ceiling Fan
- 2 Fireplaces
- Wood Burning Fireplace
- Pocket Doors
- Entrance Foyer
- Formal Dining Room
- Washer and Electric Dryer Hookup
Kitchen
- Eat-In Kitchen
- Electric Oven or Range
- Kitchen Island
- Stone Countertops
- Built-In or Custom Kitchen Cabinets
- Utility Sink
- Disposal
Flooring
- Wood
- Carpet
- Laminate
- Tile
Bedrooms and Bathrooms
- 4 Bedrooms
- Fireplace in Bedroom
- En-Suite Primary Bedroom
- Walk-In Closet
- Double Vanity
- Bathtub With Separate Shower Stall
Basement
- Sump Pump
- Crawl Space
Outdoor Features
- In Ground Pool
- Patio
- Porch
Schools
- Sharon Elementary School
- Castle South Middle School
- Castle High School
Additional Features
- Suburban Location
- Forced Air Heating and Cooling System
Listing and Financial Details
- Home warranty included in the sale of the property
- Assessor Parcel Number 87-12-35-409-017.000-019
Community Details
Amenities
- Community Fire Pit
Recreation
- Community Pool
Ownership History
Purchase Details
Home Financials for this Owner
Home Financials are based on the most recent Mortgage that was taken out on this home.Purchase Details
Home Financials for this Owner
Home Financials are based on the most recent Mortgage that was taken out on this home.Purchase Details
Similar Homes in Newburgh, IN
Home Values in the Area
Average Home Value in this Area
Purchase History
| Date | Buyer | Sale Price | Title Company |
|---|---|---|---|
| Glenn Kathleen A | -- | Columbia Title Inc | |
| Freeman Eric N | -- | Reo Title Services | |
| Hsbc Mortgage Services Inc | -- | None Available |
Mortgage History
| Date | Status | Borrower | Loan Amount |
|---|---|---|---|
| Open | Glenn Kathleen A | $474,905 | |
| Previous Owner | Freeman Eric N | $130,000 | |
| Previous Owner | Freeman Eric N | $200,400 | |
| Previous Owner | Freeman Eric N | $202,000 | |
| Previous Owner | Williams Barry | $313,600 | |
| Previous Owner | Williams Barry | $78,400 |
Property History
| Date | Event | Price | Change | Sq Ft Price |
|---|---|---|---|---|
| 10/23/2020 10/23/20 | Sold | $499,900 | 0.0% | $108 / Sq Ft |
| 09/20/2020 09/20/20 | Pending | -- | -- | -- |
| 09/18/2020 09/18/20 | For Sale | $499,900 | -- | $108 / Sq Ft |
Tax History Compared to Growth
Tax History
| Year | Tax Paid | Tax Assessment Tax Assessment Total Assessment is a certain percentage of the fair market value that is determined by local assessors to be the total taxable value of land and additions on the property. | Land | Improvement |
|---|---|---|---|---|
| 2024 | $3,507 | $439,300 | $50,800 | $388,500 |
| 2023 | $3,465 | $428,400 | $50,800 | $377,600 |
| 2022 | $2,539 | $313,500 | $72,100 | $241,400 |
| 2021 | $2,069 | $250,800 | $57,700 | $193,100 |
| 2020 | $2,020 | $232,200 | $53,900 | $178,300 |
| 2019 | $2,031 | $228,500 | $52,300 | $176,200 |
| 2018 | $1,943 | $228,500 | $52,300 | $176,200 |
| 2017 | $1,918 | $227,300 | $52,300 | $175,000 |
| 2016 | $1,892 | $225,800 | $52,300 | $173,500 |
| 2014 | $1,794 | $227,400 | $53,200 | $174,200 |
| 2013 | $1,873 | $239,600 | $53,200 | $186,400 |
Agents Affiliated with this Home
-
Kim James

Seller's Agent in 2020
Kim James
ERA FIRST ADVANTAGE REALTY, INC
(812) 449-0620
85 Total Sales
-
Chris Harney

Buyer's Agent in 2020
Chris Harney
Keller Williams Elite
(812) 660-2651
268 Total Sales
Map
Source: Indiana Regional MLS
MLS Number: 202037821
APN: 87-12-35-409-017.000-019
- 7266 Lakevale Dr
- 6800 Oakmont Ct
- 623 Forest Park Dr
- 1 Hillside Trail
- 5582 Hillside Trail
- 7555 Upper Meadow Rd
- 7544 Upper Meadow Rd
- 6511 Red Horse Pike
- 5411 Woodridge Dr
- 6533 Red Horse Pike
- 6655 River Ridge Dr
- 6400 Belle Rive Dr
- 6811 Old Stonehouse Dr
- 7633 Marywood Dr
- 7344 Nottingham Dr
- 6455 Water Stone Ct
- 7255 Fairview Dr
- 5300 Lenn Rd
- 5066 E Timberwood Dr
- 7622 Edgedale Dr
- 5888 Cliftmere Dr
- 5902 Cliftmeere Dr
- 5902 Cliftmere Dr
- 5899 Cliftmere Dr
- 5787 Cliftmere Dr
- 5855 Cliftmeere Dr
- 5967 Cliftmere Dr
- 5911 Cliftmere Dr
- 1 Cliftmeere Dr Unit 1
- Lot 5 Cliftmeere Dr
- Lot 4 Cliftmeere Dr
- 5811 Cliftmere Dr
- 5663 Cliftmere Dr
- 5788 Cliftmeere Dr
- 5633 Cliftmere Dr
- 5766 Cliftmeere Dr
- 5644 Cliftmere Dr
- 5666 Cliftmere Dr
- 5744 Cliftmere Dr
- 7211 Shady Oak Dr






