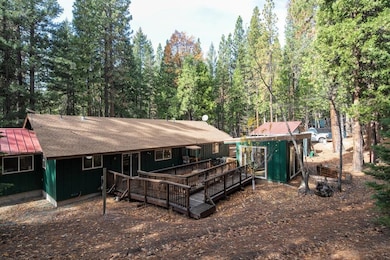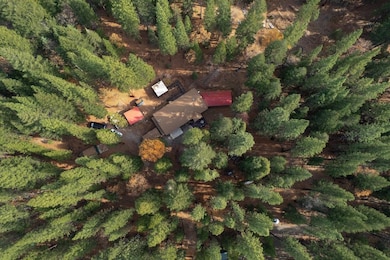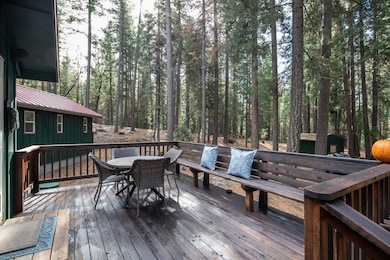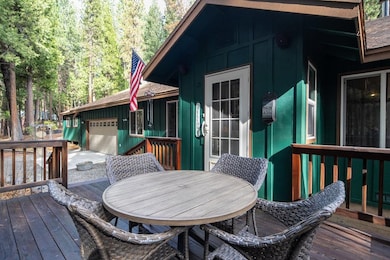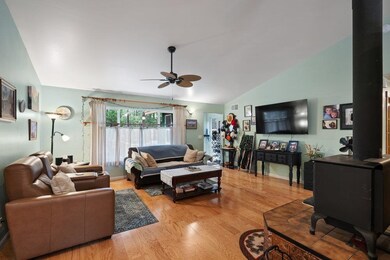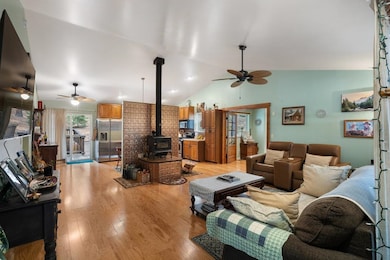58882 Little Long Valley Creek Rd Cromberg, CA 96103
Estimated payment $3,334/month
Highlights
- Two Primary Bedrooms
- Wood Burning Stove
- Wood Flooring
- View of Trees or Woods
- Ranch Style House
- Great Room
About This Home
Discover the peace and quiet you’ve been looking for in this inviting 3-bedroom, 3-bath mountain retreat. Tucked away on a serene country road and backing to National Forest land, this well-maintained 3.69-acre property offers privacy, room to roam, and plenty of space to entertain or simply enjoy nature. All while being just 1/4 mile off Highway 70 in the historic town of Cromberg, perfectly positioned for easy access to Graeagle, Quincy, and surrounding outdoor adventures. Just minutes from the middle fork of the feather river. Zoned for both small and large farm animals, the opportunities are endless. Step inside to a warm and welcoming great room with high ceilings, abundant natural light from skylights, and rich oak hardwood floors. Two redwood decks extend from the living area, creating seamless indoor outdoor living. The layout includes two bedrooms and two baths in the main home, while charming French doors lead to a private master suite addition complete with a spacious bedroom, full bath, generous closets, and a cozy office nook. This property is thoughtfully equipped with multiple outbuildings, including a 20’x10’ art studio/shop, a screened 14’x12’ summer room ideal for dining, yoga, or storage, a 16’x20’ Tuff Shed with storage loft, and a covered woodshed. An oversized two-car garage offers additional space for a workshop or gear storage. A rare opportunity to enjoy true mountain living with comfort, space, and serenity.
Listing Agent
Dickson Realty Brokerage Email: cmacleod@dicksonrealty.com License #02066017 Listed on: 11/20/2025

Co-Listing Agent
Dickson Realty Brokerage Email: cmacleod@dicksonrealty.com License #02215482
Home Details
Home Type
- Single Family
Est. Annual Taxes
- $4,518
Year Built
- Built in 2003
Lot Details
- 3.69 Acre Lot
- Level Lot
- Property is zoned S1
Home Design
- Ranch Style House
- Composition Roof
- Metal Roof
- Wood Siding
- Concrete Perimeter Foundation
Interior Spaces
- 1,920 Sq Ft Home
- Furniture Can Be Negotiated
- Wood Burning Stove
- Great Room
- Breakfast Room
- Home Office
- Workshop
- Views of Woods
Kitchen
- Oven
- Range
- Microwave
- Dishwasher
- Disposal
Flooring
- Wood
- Vinyl
Bedrooms and Bathrooms
- 3 Bedrooms
- Double Master Bedroom
- 3 Full Bathrooms
Laundry
- Dryer
- Washer
Parking
- 2 Car Attached Garage
- Garage Door Opener
Outdoor Features
- Multiple Outdoor Decks
Utilities
- Heating System Uses Wood
- Heating System Uses Propane
- Well
- Septic System
Community Details
- Surroundingarea Community
Map
Home Values in the Area
Average Home Value in this Area
Tax History
| Year | Tax Paid | Tax Assessment Tax Assessment Total Assessment is a certain percentage of the fair market value that is determined by local assessors to be the total taxable value of land and additions on the property. | Land | Improvement |
|---|---|---|---|---|
| 2025 | $4,518 | $408,000 | $91,800 | $316,200 |
| 2023 | $4,518 | $325,878 | $50,068 | $275,810 |
| 2022 | $3,782 | $319,489 | $49,087 | $270,402 |
| 2021 | $3,595 | $313,225 | $48,125 | $265,100 |
| 2020 | $3,621 | $310,014 | $47,632 | $262,382 |
| 2019 | $3,540 | $303,937 | $46,699 | $257,238 |
| 2018 | $2,538 | $219,547 | $45,784 | $173,763 |
| 2017 | $2,522 | $215,243 | $44,887 | $170,356 |
| 2016 | $2,338 | $211,023 | $44,007 | $167,016 |
| 2015 | $2,282 | $207,854 | $43,346 | $164,508 |
| 2014 | $2,248 | $203,783 | $42,497 | $161,286 |
Property History
| Date | Event | Price | List to Sale | Price per Sq Ft | Prior Sale |
|---|---|---|---|---|---|
| 11/20/2025 11/20/25 | For Sale | $560,000 | +40.0% | $292 / Sq Ft | |
| 11/09/2023 11/09/23 | Sold | $400,000 | -10.9% | $208 / Sq Ft | View Prior Sale |
| 05/03/2023 05/03/23 | For Sale | $449,000 | -- | $234 / Sq Ft |
Purchase History
| Date | Type | Sale Price | Title Company |
|---|---|---|---|
| Deed | -- | Cal-Sierra Title | |
| Grant Deed | $400,000 | Cal-Sierra Title | |
| Interfamily Deed Transfer | -- | -- |
Mortgage History
| Date | Status | Loan Amount | Loan Type |
|---|---|---|---|
| Open | $320,000 | New Conventional |
Source: Tahoe Sierra Board of REALTORS®
MLS Number: 20252486
APN: 122-190-002-000
- 58737 California 70
- 58373 California 70
- 58411 Cedar Ln
- 59791 California 70
- 57707 Jackson View Dr
- 60139 Mount Tomba Rd
- 60733 River Ridge Trail
- 60799 River Ridge Trail
- 2683 Greenhorn Ranch Rd
- 2392 Running Springs Ln
- 2547 Rideout Trail
- 2517 Running Springs Ln
- 2487 Fountain Springs Ln
- 2053 Buckhorn Cir
- 2241 Shooting Star Ln
- 2300 Shooting Star Ln
- 2480 Fernridge
- 2470 Fernridge
- 2725 Meadow View Ln
- 9342 California 89

