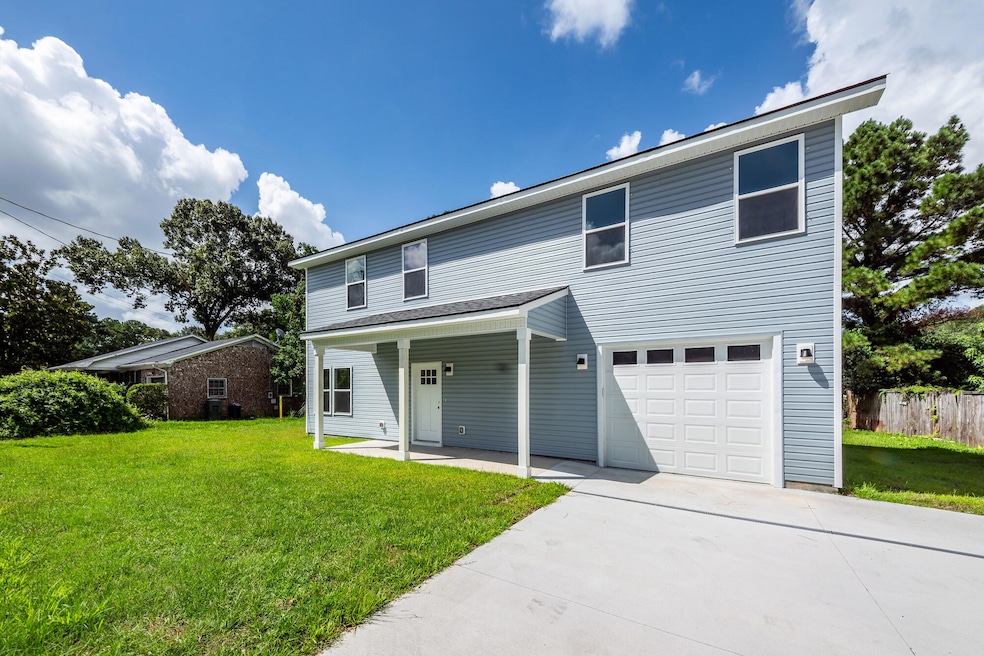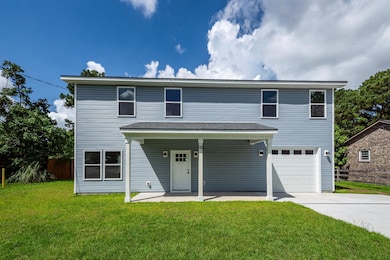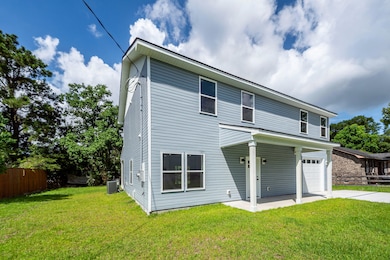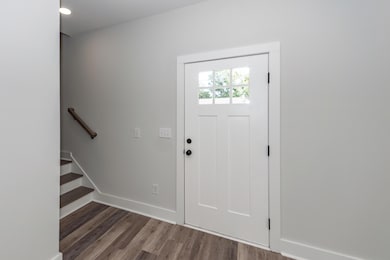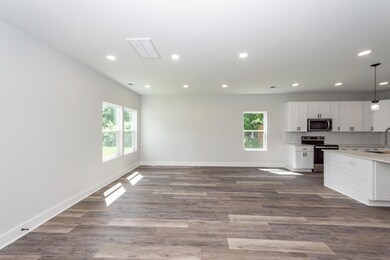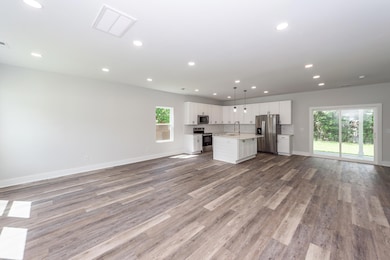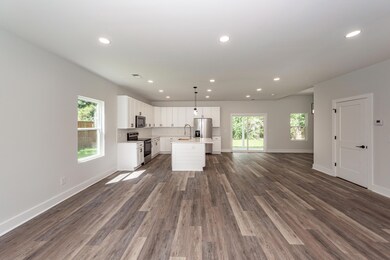
5889 N Rhett Ave Hanahan, SC 29410
Estimated payment $2,775/month
Highlights
- Home Theater
- Traditional Architecture
- High Ceiling
- New Construction
- Bonus Room
- Great Room
About This Home
Brand New Construction in the Heart of Hanahan - Modern Comfort Meets Prime LocationWelcome to your dream home in Hanahan, SC! This brand-new 4-bedroom, 2.5-bath residence combines thoughtful design, contemporary finishes, and an unbeatable location near some of the Lowcountry's most desirable destinations.Step inside and be greeted by an open-concept floor plan filled with natural light, enhanced by recessed lighting and luxury vinyl plank flooring throughout the entire home. The spacious gourmet kitchen is the heart of the home, featuring:-Soft-close cabinetry with ample storage-A large center island with seating for four-Undermount sink and Whirlpool stainless steel appliances, including an electric range, microwave, and side-by-side refrigerator with water & ice maker-Sleek subway tile backsplash and built-in cabinet storage for added convenience
The adjacent dining area flows effortlessly into the inviting living space, which opens to a covered back patioperfect for relaxing or entertaining. Enjoy ceiling fans and a view of your large, privacy-fenced backyard, fully sodded for year-round greenery.
Upstairs, all four bedrooms await, providing optimal separation between living and sleeping areas. The primary suite is a serene retreat offering:
-Two step-in closets
-A spa-inspired ensuite bathroom with dual vanities, private water closet, and subway-tiled shower with herringbone flooring
-Each additional bedroom includes generously sized closets, ceiling fans, and abundant natural light. A spacious Flex room offers endless optionshome office, playroom, or media spacewhile the second-floor laundry room is perfectly positioned for convenience.
Other highlights include:
-Matte black hardware and fixtures throughout
-Wood-tread staircase
-Dedicated mudroom/pantry area off the oversized one-car garageideal for custom built-ins and/or a drop zone.
Wide parking pad with room for multiple vehicles
NO HOA - Bring your boat, RV, or camper!
Ideally located with quick access to I-526, I-26, Daniel Island, Mount Pleasant, and the beaches. Outdoor lovers will enjoy proximity to the Goose Creek Reservoir and WO Thomas boat landing on the Ashley River.
Home Details
Home Type
- Single Family
Est. Annual Taxes
- $404
Year Built
- Built in 2025 | New Construction
Lot Details
- 0.25 Acre Lot
- Partially Fenced Property
Parking
- 1 Car Attached Garage
- Garage Door Opener
- Off-Street Parking
Home Design
- Traditional Architecture
- Slab Foundation
- Architectural Shingle Roof
- Vinyl Siding
Interior Spaces
- 2,110 Sq Ft Home
- 2-Story Property
- Smooth Ceilings
- High Ceiling
- Ceiling Fan
- Thermal Windows
- Insulated Doors
- Great Room
- Formal Dining Room
- Home Theater
- Home Office
- Bonus Room
- Utility Room
- Laundry Room
Kitchen
- Eat-In Kitchen
- Electric Range
- Microwave
- Dishwasher
- Kitchen Island
- Disposal
Bedrooms and Bathrooms
- 4 Bedrooms
- Dual Closets
- Walk-In Closet
Outdoor Features
- Covered patio or porch
Schools
- Bowens Corner Elementary School
- Hanahan Middle School
- Hanahan High School
Utilities
- Central Air
- Heat Pump System
Community Details
- Built by Velocity Enterprises
- Spring Valley Subdivision
Map
Home Values in the Area
Average Home Value in this Area
Tax History
| Year | Tax Paid | Tax Assessment Tax Assessment Total Assessment is a certain percentage of the fair market value that is determined by local assessors to be the total taxable value of land and additions on the property. | Land | Improvement |
|---|---|---|---|---|
| 2024 | $404 | $4,500 | $4,500 | $0 |
| 2023 | $404 | $3,104 | $3,000 | $104 |
| 2022 | $815 | $4,820 | $1,000 | $3,820 |
| 2021 | $770 | $4,820 | $1,000 | $3,820 |
| 2020 | $728 | $4,820 | $1,000 | $3,820 |
| 2019 | $754 | $4,820 | $1,000 | $3,820 |
| 2018 | $736 | $4,464 | $1,000 | $3,464 |
| 2017 | $722 | $4,464 | $1,000 | $3,464 |
| 2016 | $733 | $4,460 | $1,000 | $3,460 |
| 2015 | $650 | $4,460 | $1,000 | $3,460 |
| 2014 | $622 | $4,460 | $1,000 | $3,460 |
| 2013 | -- | $4,460 | $1,000 | $3,460 |
Property History
| Date | Event | Price | Change | Sq Ft Price |
|---|---|---|---|---|
| 07/18/2025 07/18/25 | For Sale | $495,000 | -- | $235 / Sq Ft |
Purchase History
| Date | Type | Sale Price | Title Company |
|---|---|---|---|
| Warranty Deed | $85,000 | None Listed On Document | |
| Warranty Deed | $75,000 | -- |
Mortgage History
| Date | Status | Loan Amount | Loan Type |
|---|---|---|---|
| Open | $385,000 | New Conventional | |
| Previous Owner | $81,263 | Unknown |
Similar Homes in the area
Source: CHS Regional MLS
MLS Number: 25019875
APN: 266-05-02-056
- 0 N Rhett Ave Unit 25009377
- 928 Spring Ct
- 1019 Yeamans Hall Rd
- 5809 Windsor Ct
- 1043 Dominion Dr
- 5823 Lakeview Dr
- 5904 Oak St
- 1104 Berkeley St
- 5808 Knight St
- 5814 Knight St
- 1121 Inverness Ln
- 5810 Chaucer Dr
- 5748 Pilgrim Ave Unit D
- 1129 Dickson Ave
- 5904 Hagood Ave
- 1112 Yeamans Hall Rd
- 1137 Dickson Ave
- 1208 Pasture View Dr
- 5937 Willard Dr
- 6936 Tanner Hall Blvd
- 5820-5822 Murray Dr
- 1090 Berkeley St
- 1102 Berkeley St Unit A
- 1109 Melvin Dr Unit 1109 Unit A
- 5739 Salvo St Unit B9
- 1206 Dickson Ave
- 5941 Willard Dr
- 1000 Channel Marker Way
- 7404 Bowen Corner Ave
- 1535 Foster Creek Rd
- 1100 River Rd
- 1231 Springhill Rd
- 5527 Read St Unit 6
- 1132 River Rd
- 1440 Storie St
- 1214 Pickens St
- 5674 Sablewood St
- 5428 Crown Ave
- 5682 Sablewood St Unit Marion
- 5682 Sablewood St Unit Concord
