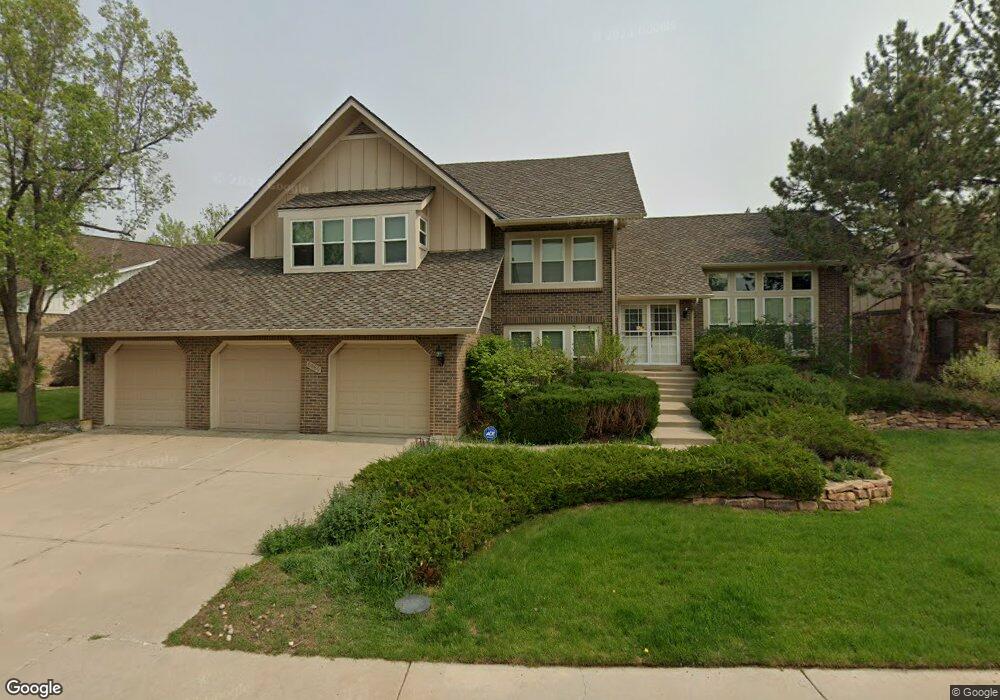5889 S Quintero Cir Centennial, CO 80015
Piney Creek NeighborhoodEstimated Value: $740,497 - $803,000
5
Beds
3
Baths
3,531
Sq Ft
$221/Sq Ft
Est. Value
About This Home
This home is located at 5889 S Quintero Cir, Centennial, CO 80015 and is currently estimated at $781,124, approximately $221 per square foot. 5889 S Quintero Cir is a home located in Arapahoe County with nearby schools including Trails West Elementary School, Falcon Creek Middle School, and Grandview High School.
Ownership History
Date
Name
Owned For
Owner Type
Purchase Details
Closed on
Aug 31, 2021
Sold by
Sniffen Kenneth D
Bought by
Southard Sean M
Current Estimated Value
Home Financials for this Owner
Home Financials are based on the most recent Mortgage that was taken out on this home.
Original Mortgage
$634,500
Outstanding Balance
$576,486
Interest Rate
2.7%
Mortgage Type
New Conventional
Estimated Equity
$204,638
Purchase Details
Closed on
Apr 3, 2014
Sold by
Ihlenfeldt John W and Lyons Ihlenfeldt Molly S
Bought by
Sniffen Kenneth D and Sniffen Sanga
Purchase Details
Closed on
May 2, 2012
Sold by
Pagnozzi Jonathan
Bought by
Ihlenfeldt John W and Lyons Ihlenfeldt Molly S
Home Financials for this Owner
Home Financials are based on the most recent Mortgage that was taken out on this home.
Original Mortgage
$329,175
Interest Rate
4.02%
Mortgage Type
New Conventional
Purchase Details
Closed on
Aug 30, 2006
Sold by
Presley Valerie A and Presley Daniel J
Bought by
Pagnozzi Jonathan
Home Financials for this Owner
Home Financials are based on the most recent Mortgage that was taken out on this home.
Original Mortgage
$313,500
Interest Rate
6.79%
Mortgage Type
Purchase Money Mortgage
Purchase Details
Closed on
May 6, 2004
Sold by
Hoffman Gary S and Hoffman Barbara S
Bought by
Presley Valerie A and Presley Daniel J
Home Financials for this Owner
Home Financials are based on the most recent Mortgage that was taken out on this home.
Original Mortgage
$289,000
Interest Rate
3.87%
Mortgage Type
Purchase Money Mortgage
Purchase Details
Closed on
Mar 10, 2001
Sold by
Hoffman Gary S and Hoffman Barbara S
Bought by
Hoffman Gary S and Hoffman Barbara S
Purchase Details
Closed on
Feb 1, 1985
Sold by
Conversion Arapco
Bought by
Conversion Arapco
Purchase Details
Closed on
May 21, 1984
Bought by
Conversion Arapco
Create a Home Valuation Report for This Property
The Home Valuation Report is an in-depth analysis detailing your home's value as well as a comparison with similar homes in the area
Home Values in the Area
Average Home Value in this Area
Purchase History
| Date | Buyer | Sale Price | Title Company |
|---|---|---|---|
| Southard Sean M | $715,000 | Chicago Title | |
| Sniffen Kenneth D | $434,000 | First American Title Ins Co | |
| Ihlenfeldt John W | $346,500 | None Available | |
| Pagnozzi Jonathan | $418,000 | Title America | |
| Presley Valerie A | $388,200 | Title America | |
| Hoffman Gary S | -- | -- | |
| Conversion Arapco | -- | -- | |
| Conversion Arapco | -- | -- |
Source: Public Records
Mortgage History
| Date | Status | Borrower | Loan Amount |
|---|---|---|---|
| Open | Southard Sean M | $634,500 | |
| Previous Owner | Ihlenfeldt John W | $329,175 | |
| Previous Owner | Pagnozzi Jonathan | $313,500 | |
| Previous Owner | Presley Valerie A | $289,000 |
Source: Public Records
Tax History Compared to Growth
Tax History
| Year | Tax Paid | Tax Assessment Tax Assessment Total Assessment is a certain percentage of the fair market value that is determined by local assessors to be the total taxable value of land and additions on the property. | Land | Improvement |
|---|---|---|---|---|
| 2024 | $4,616 | $49,312 | -- | -- |
| 2023 | $4,616 | $49,312 | $0 | $0 |
| 2022 | $3,722 | $37,489 | $0 | $0 |
| 2021 | $3,489 | $37,489 | $0 | $0 |
| 2020 | $3,697 | $37,853 | $0 | $0 |
| 2019 | $3,567 | $37,853 | $0 | $0 |
| 2018 | $3,789 | $36,058 | $0 | $0 |
| 2017 | $3,726 | $36,058 | $0 | $0 |
| 2016 | $3,742 | $34,371 | $0 | $0 |
| 2015 | $3,612 | $34,371 | $0 | $0 |
| 2014 | -- | $26,953 | $0 | $0 |
| 2013 | -- | $26,180 | $0 | $0 |
Source: Public Records
Map
Nearby Homes
- 17223 E Ida Place
- 5603 S Pagosa Ct
- 16893 E Lake Place
- 17793 E Ida Ave
- 16639 E Berry Ln
- 16476 E Powers Place
- 17798 E Ida Ave
- 16896 E Maplewood Dr
- 16837 E Crestline Place
- 17717 E Crestridge Place
- 6249 S Ouray Ct
- 5561 S Telluride Ct
- 16839 E Caley Cir
- 5656 S Ventura Ct
- 16395 E Crestline Place
- 16116 E Powers Cir
- 17037 E Progress Cir S
- 18139 E Ida Dr
- 6303 S Richfield St
- 5229 S Pagosa Way
- 5869 S Quintero Cir
- 17006 E Dorado Cir
- 17132 E Ida Place
- 5880 S Quintero Cir
- 17016 E Dorado Cir
- 5859 S Quintero Cir
- 17102 E Ida Place
- 5890 S Quintero Cir
- 5870 S Quintero Cir
- 17162 E Ida Place
- 5860 S Quintero Cir
- 5897 S Pagosa Way
- 17026 E Dorado Cir
- 17005 E Dorado Cir
- 5849 S Quintero Cir
- 17192 E Ida Place
- 17101 E Ida Place
- 5850 S Quintero Cir
- 17015 E Dorado Cir
- 5877 S Pagosa Way
