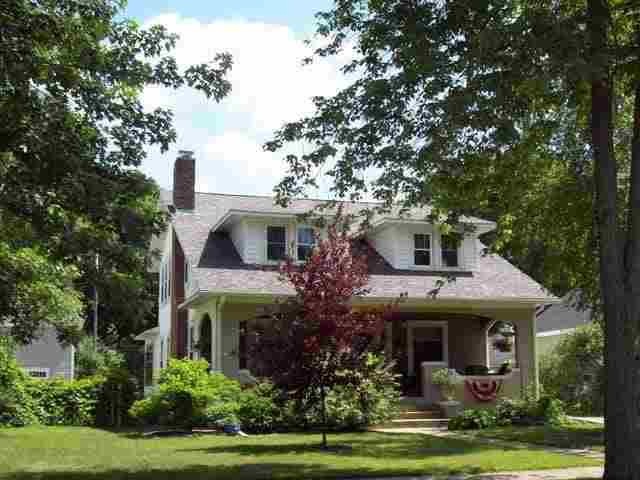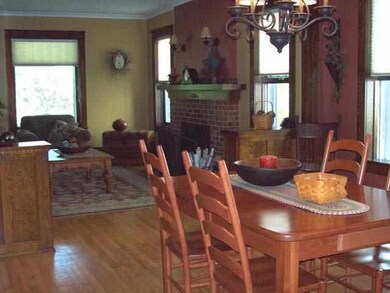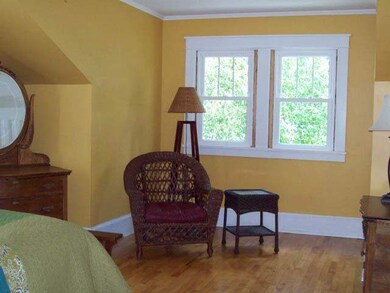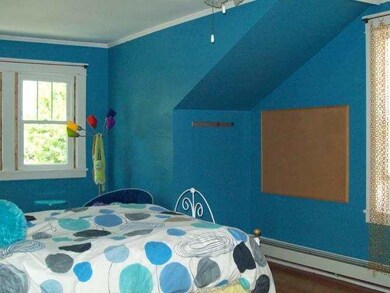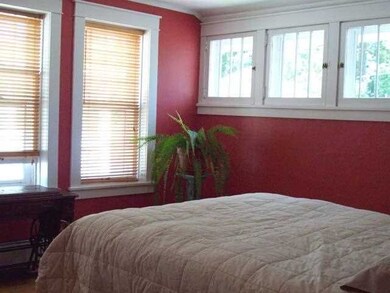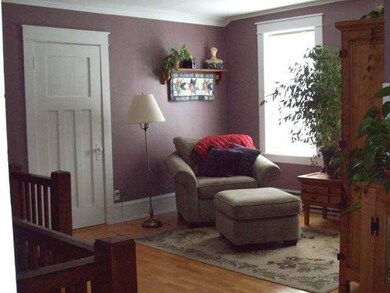
589 3rd St S Wisconsin Rapids, WI 54494
Estimated Value: $264,433 - $326,000
Highlights
- Open Floorplan
- Prairie Architecture
- Lower Floor Utility Room
- Wood Flooring
- Main Floor Bedroom
- 2 Car Detached Garage
About This Home
As of May 2014Landing/sitting area 13x13; kitchen & 1st floor bedroom have in-floor radiant heat; French doors; pocket door; 3 zone heating; cedar closet; built-in china cabinets in dining room; updated electrical. Lot goes from 3rd St to 4th St with garage doors on both sides. Elegant character from the 1900s on historic row.
Last Listed By
BEATRICE BRANDT
FIRST WEBER License #17883-94 Listed on: 07/04/2013

Home Details
Home Type
- Single Family
Est. Annual Taxes
- $3,579
Year Built
- Built in 1911
Lot Details
- 0.27 Acre Lot
- Level Lot
Home Design
- Prairie Architecture
- Composition Roof
- Stucco Exterior
Interior Spaces
- 2,400 Sq Ft Home
- 2-Story Property
- Open Floorplan
- Ceiling Fan
- Wood Burning Fireplace
- Window Treatments
- Lower Floor Utility Room
- Unfinished Basement
- Basement Fills Entire Space Under The House
- Fire and Smoke Detector
Kitchen
- Range
- Microwave
- Freezer
- Dishwasher
- ENERGY STAR Qualified Appliances
- Disposal
Flooring
- Wood
- Laminate
Bedrooms and Bathrooms
- 4 Bedrooms
- Main Floor Bedroom
- Walk-In Closet
- Bathroom on Main Level
- 2 Full Bathrooms
- Shower Only
Laundry
- Laundry on lower level
- Dryer
- Washer
Parking
- 2 Car Detached Garage
- Garage Door Opener
- Driveway Level
Accessible Home Design
- Halls are 36 inches wide or more
- Doors are 36 inches wide or more
- Low Pile Carpeting
Outdoor Features
- Patio
- Porch
Utilities
- Window Unit Cooling System
- Natural Gas Water Heater
- Public Septic
- High Speed Internet
- Cable TV Available
Listing and Financial Details
- Assessor Parcel Number 34-08526
Ownership History
Purchase Details
Purchase Details
Home Financials for this Owner
Home Financials are based on the most recent Mortgage that was taken out on this home.Purchase Details
Home Financials for this Owner
Home Financials are based on the most recent Mortgage that was taken out on this home.Similar Homes in Wisconsin Rapids, WI
Home Values in the Area
Average Home Value in this Area
Purchase History
| Date | Buyer | Sale Price | Title Company |
|---|---|---|---|
| Feder Christine | -- | None Available | |
| Feder Matthew P | $150,000 | None Available | |
| Nelson Ronald L | $158,000 | Goetz Abstract & Title | |
| Nelson Ronaid L | $158,000 | -- |
Mortgage History
| Date | Status | Borrower | Loan Amount |
|---|---|---|---|
| Open | Feder Christine | $120,000 | |
| Closed | Feder Matthew P | $142,500 | |
| Previous Owner | Nelson Ronald L | $130,000 | |
| Previous Owner | Nelson Ronald L | $25,000 | |
| Previous Owner | Nelson Ronaid L | $13,600 | |
| Previous Owner | Nelson Ronald L | $126,400 |
Property History
| Date | Event | Price | Change | Sq Ft Price |
|---|---|---|---|---|
| 05/14/2014 05/14/14 | Sold | $150,000 | -9.0% | $63 / Sq Ft |
| 03/21/2014 03/21/14 | Pending | -- | -- | -- |
| 07/04/2013 07/04/13 | For Sale | $164,900 | -- | $69 / Sq Ft |
Tax History Compared to Growth
Tax History
| Year | Tax Paid | Tax Assessment Tax Assessment Total Assessment is a certain percentage of the fair market value that is determined by local assessors to be the total taxable value of land and additions on the property. | Land | Improvement |
|---|---|---|---|---|
| 2024 | $5,274 | $273,400 | $18,700 | $254,700 |
| 2023 | $4,395 | $163,500 | $19,200 | $144,300 |
| 2022 | $4,406 | $163,500 | $19,200 | $144,300 |
| 2021 | $4,372 | $163,500 | $19,200 | $144,300 |
| 2020 | $4,272 | $163,500 | $19,200 | $144,300 |
| 2019 | $4,224 | $163,500 | $19,200 | $144,300 |
| 2018 | $4,142 | $163,500 | $19,200 | $144,300 |
| 2017 | $3,390 | $133,000 | $19,000 | $114,000 |
| 2016 | $3,350 | $133,000 | $19,000 | $114,000 |
| 2015 | $3,351 | $133,000 | $19,000 | $114,000 |
Agents Affiliated with this Home
-
B
Seller's Agent in 2014
BEATRICE BRANDT
FIRST WEBER
(715) 459-1285
-
Nathan Weidman

Buyer's Agent in 2014
Nathan Weidman
NEXTHOME PARTNERS
(715) 572-7146
294 Total Sales
Map
Source: Central Wisconsin Multiple Listing Service
MLS Number: 1304617
APN: 3408526
- 711 3rd St S
- 521 Elm St
- 411 Witter St
- 480 3rd St S
- 431 2nd St S
- 10.40 Acres State Highway 13
- 1.94 AC LOT State Highway 13
- 478 Dewey St
- 1820 Sampson St
- 1340 Chase St
- 380 13th Ave S
- 640 9th St S
- 7210 Wisconsin 54
- 7210 Wisconsin 54 Unit Lot 11
- 7210 Wisconsin 54 Unit Lot 15
- 511 8th St N
- 99 River Ridge Rd
- 1960 6th St S
- 446 Goodnow Ave
- 750 High St
