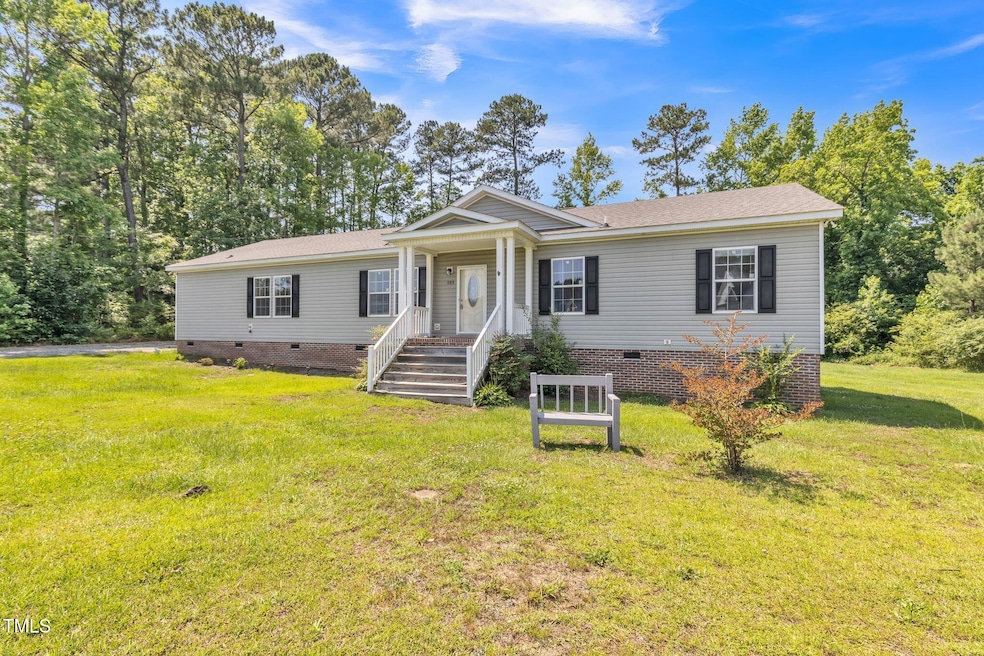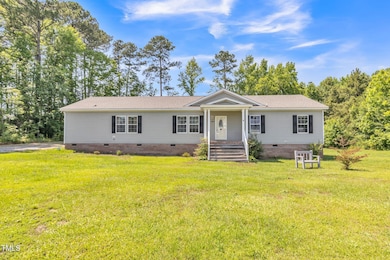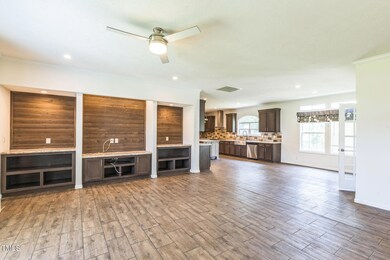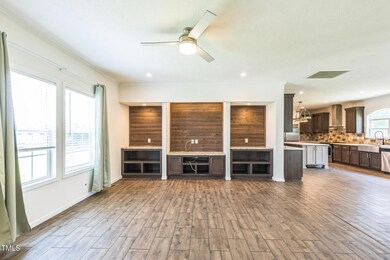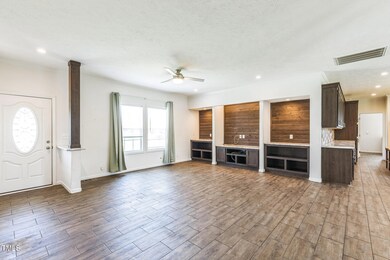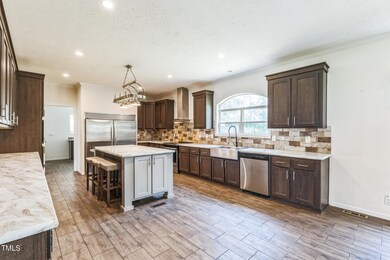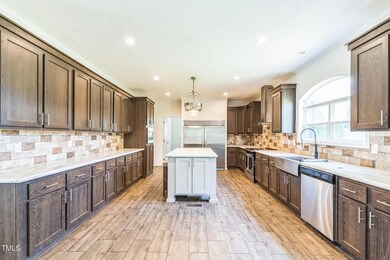
589 Atkinson Mill Rd Selma, NC 27576
O'Neals NeighborhoodEstimated payment $2,214/month
Highlights
- Traditional Architecture
- 1-Story Property
- FloorScore Certified Flooring
- No HOA
- Central Air
- Heating Available
About This Home
Welcome to this spacious 4-bedroom, 2-bath modular home offering 2,280 sq ft of living space on a generous 1.52-acre lot. Built in 2020, this property provides modern construction, a functional layout, and excellent bones—just needing a little TLC to shine! Inside, you'll find a large bonus office space with direct access to the back deck—perfect for working from home or adding flex space for hobbies or homeschooling. The open floor plan allows for easy flow between living, dining, and kitchen areas, ideal for everyday living and entertaining. Enjoy peaceful country living with a front porch to welcome guests and a back deck ready for summer BBQs and relaxation. A transferable home warranty is available for added peace of mind. Whether you're a first-time buyer, savvy investor, or someone looking for quiet country living with built-in equity potential, this property is a must-see!
Home Details
Home Type
- Single Family
Est. Annual Taxes
- $1,778
Year Built
- Built in 2020
Lot Details
- 1.52 Acre Lot
Parking
- 1 Parking Space
Home Design
- Traditional Architecture
Interior Spaces
- 2,280 Sq Ft Home
- 1-Story Property
Flooring
- FloorScore Certified
- Laminate
Bedrooms and Bathrooms
- 4 Bedrooms
- 2 Full Bathrooms
Schools
- Benson Elementary School
- Clayton Middle School
- Clayton High School
Utilities
- Central Air
- Heating Available
Community Details
- No Home Owners Association
- Country Club Of Johnston Subdivision
Listing and Financial Details
- Assessor Parcel Number 11N04017Z
Map
Home Values in the Area
Average Home Value in this Area
Tax History
| Year | Tax Paid | Tax Assessment Tax Assessment Total Assessment is a certain percentage of the fair market value that is determined by local assessors to be the total taxable value of land and additions on the property. | Land | Improvement |
|---|---|---|---|---|
| 2024 | $1,778 | $219,560 | $32,830 | $186,730 |
| 2023 | $1,735 | $219,560 | $32,830 | $186,730 |
| 2022 | $1,778 | $219,560 | $32,830 | $186,730 |
| 2021 | $1,778 | $219,560 | $32,830 | $186,730 |
Property History
| Date | Event | Price | Change | Sq Ft Price |
|---|---|---|---|---|
| 06/11/2025 06/11/25 | For Sale | $369,900 | -- | $162 / Sq Ft |
Purchase History
| Date | Type | Sale Price | Title Company |
|---|---|---|---|
| Warranty Deed | $300,000 | None Available | |
| Warranty Deed | $25,000 | None Available |
Mortgage History
| Date | Status | Loan Amount | Loan Type |
|---|---|---|---|
| Open | $18,524 | VA | |
| Open | $300,000 | VA |
Similar Homes in Selma, NC
Source: Doorify MLS
MLS Number: 10102351
APN: 11N04017Z
- 141 Noramac Ct
- 163 Noramac Ct
- 270 W Silverado Ct
- 8179 Highway 39
- 11095 Nc-96 Zebulon Nc 27597
- 11095 Nc-96 Zebulon Nc 27597
- 11095 Nc-96 Zebulon Nc 27597
- 11095 Nc-96 Zebulon Nc 27597
- 11095 Nc-96 Zebulon Nc 27597
- 11095 Nc-96 Zebulon Nc 27597
- 11095 Nc-96 Zebulon Nc 27597
- 11095 Nc-96 Zebulon Nc 27597
- 11095 Nc-96 Zebulon Nc 27597
- 11095 Nc-96 Zebulon Nc 27597
- 11095 Nc-96 Zebulon Nc 27597
- 285 Dr
- 8428 N Carolina 39
- 18 Cribbs Ln
- 27 Cribbs Ln
- 476 Mollie Meadow Dr
