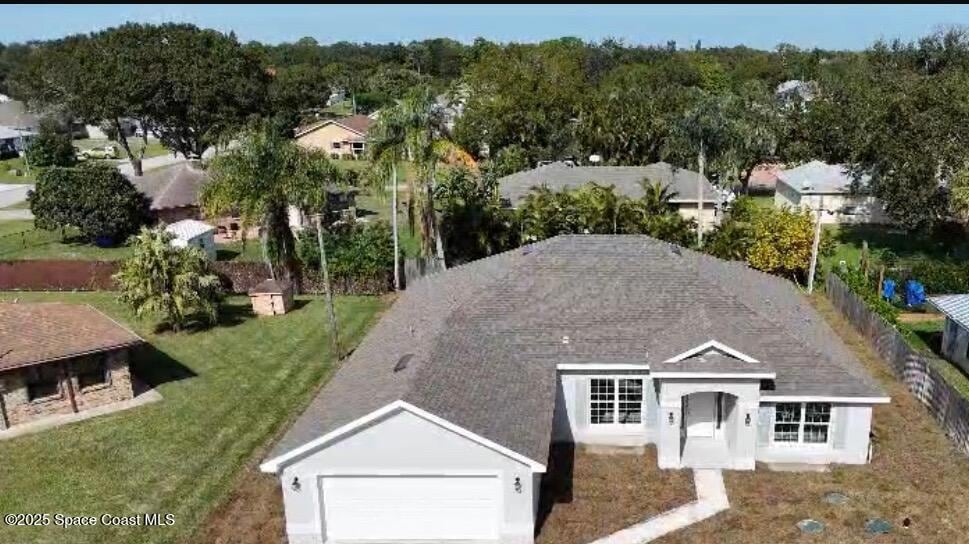589 Brookedge Terrace Sebastian, FL 32958
Sebastian Highlands NeighborhoodEstimated payment $2,387/month
Highlights
- Under Construction
- Craftsman Architecture
- No HOA
- Open Floorplan
- Vaulted Ceiling
- Covered Patio or Porch
About This Home
Bright and open, this 4 bedroom, 3 bath home welcomes you with soaring 10' ceilings, abundant windows, and plenty of natural Florida light. A spacious living and dining area anchors the home, with a versatile flex room off the foyer—perfect for a sitting room, game room, or office. At the heart of it all, the kitchen flows easily into the living spaces, ideal for entertaining or everyday gatherings. The split floorplan offers privacy: the owner's suite features dual closets and a spa-like bath with soaking tub, tile shower, dual vanities, and private water closet. Two bedrooms share a bath with dual sinks, while a private bedroom and bath create a comfortable guest suite. A covered lanai extends the living space outdoors, accessible from the living room, owner's suite, and secondary bath. Thoughtful finishes include ceiling fans, lever-handle hardware, 5'' baseboards, seeded glass fixtures, and stainless appliances.
Home Details
Home Type
- Single Family
Est. Annual Taxes
- $1,238
Year Built
- Built in 2025 | Under Construction
Parking
- 2 Car Garage
Home Design
- Home is estimated to be completed on 11/29/25
- Craftsman Architecture
- Traditional Architecture
- Shingle Roof
- Concrete Siding
- Block Exterior
- Asphalt
Interior Spaces
- 2,265 Sq Ft Home
- 1-Story Property
- Open Floorplan
- Vaulted Ceiling
- Ceiling Fan
- Entrance Foyer
- Family Room
- Living Room
- Dining Room
- Hurricane or Storm Shutters
Kitchen
- Breakfast Area or Nook
- Breakfast Bar
- Electric Range
- Microwave
- Plumbed For Ice Maker
- Dishwasher
- Disposal
Flooring
- Carpet
- Vinyl
Bedrooms and Bathrooms
- 4 Bedrooms
- Split Bedroom Floorplan
- Dual Closets
- Walk-In Closet
- 3 Full Bathrooms
- Separate Shower in Primary Bathroom
- Soaking Tub
Laundry
- Laundry on lower level
- Washer and Electric Dryer Hookup
Utilities
- Central Heating and Cooling System
- Electric Water Heater
- Septic Tank
- Sewer Not Available
Additional Features
- Covered Patio or Porch
- 10,019 Sq Ft Lot
Community Details
- No Home Owners Association
- The community has rules related to allowing corporate owners
Listing and Financial Details
- Assessor Parcel Number 31382400001276000001.1
Map
Home Values in the Area
Average Home Value in this Area
Tax History
| Year | Tax Paid | Tax Assessment Tax Assessment Total Assessment is a certain percentage of the fair market value that is determined by local assessors to be the total taxable value of land and additions on the property. | Land | Improvement |
|---|---|---|---|---|
| 2024 | $1,110 | $85,000 | $85,000 | -- |
| 2023 | $1,110 | $54,932 | $0 | $0 |
| 2022 | $872 | $49,938 | $49,938 | $0 |
Property History
| Date | Event | Price | List to Sale | Price per Sq Ft |
|---|---|---|---|---|
| 11/15/2025 11/15/25 | For Sale | $433,250 | -- | $191 / Sq Ft |
Purchase History
| Date | Type | Sale Price | Title Company |
|---|---|---|---|
| Quit Claim Deed | -- | None Listed On Document |
Source: Space Coast MLS (Space Coast Association of REALTORS®)
MLS Number: 1062230
APN: 31-38-24-00001-2760-00001.1
- 467 Caravan Terrace
- 626 Browning Terrace
- 1198 Croquet Ln
- 1281 Barber St
- 1502 Emerson Ln
- 665 Rolling Hill Dr
- 1532 Eastlake Ln
- 1253 George St
- 561 Carnival Terrace
- 1131 Coverbrook Ln
- 1120 Fairfield Ln
- 379 Bayharbor Terrace
- 1486 Barber St
- 608 Atlantus Terrace
- 797 Helicon Terrace
- 1545 Barber St
- 691 Helicon Terrace
- 1594 Esterbrook Ln
- 1580 Eastlake Ln
- 573 Belfast Terrace
- 562 Rolling Hill Dr
- 401 Coply Terrace
- 1548 Barber St
- 1590 Polynesian Ln
- 726 Media Terrace
- 1083 Persian Ln
- 484 Seaside Terrace
- 708 Newhall Terrace
- 155 Midvale Terrace
- 1080 Seamist Ln
- 573 Joy Haven Dr
- 1138 Clearmont St
- 442 Lanfair Ave
- 1132 Breezy Way Unit 2
- 1132 Breezy Way Unit 2H
- 1123 Breezy Way Unit 8c
- 182 Empress Ave Unit A
- 1379 Scroll St
- 1026 Blossom Dr

