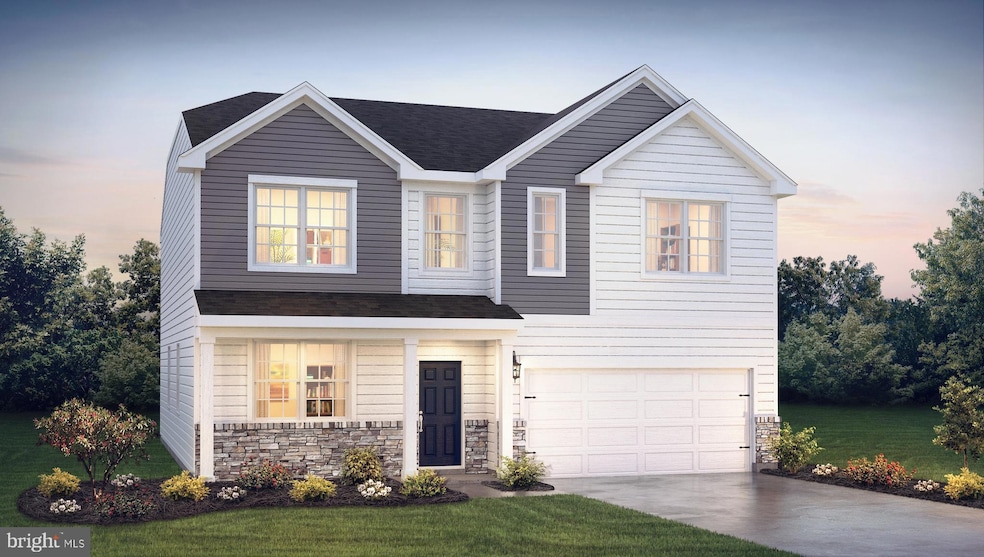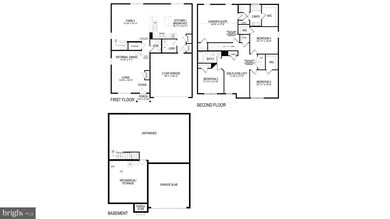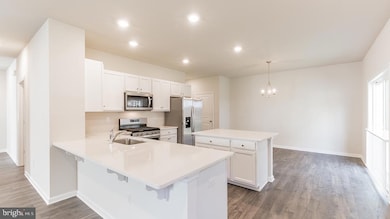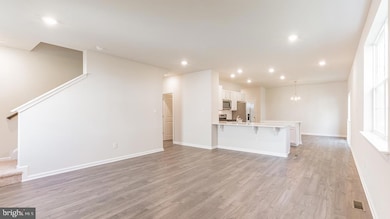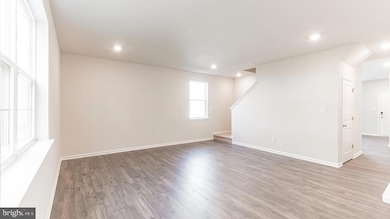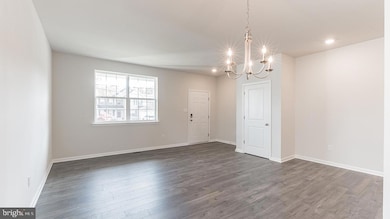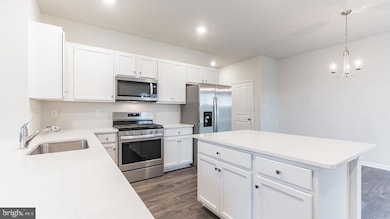All-In pricing, New Construction Home on an wooded, oversized homesite underway!
The Northwest by D.R. Horton is a stunning new construction home plan featuring 2,867 square feet of living space, 4 bedrooms, an upstairs loft area, 2.5 baths and a 2-car garage. Full basement included.. The Northwest has it all! The eat-in kitchen boasts an oversized island and plenty of counter space for cooking and entertaining. The kitchen area flows into the family room creating an open concept living space for you and your family. Need room to spread out? You’ll find an informal dining room and living room at the front of the home. Upstairs, the 4 bedrooms and loft area provide enough space for everyone.
Atlantic County Select provides the peace of mind and benefits of purchasing from a national homebuilder on an individual homesite. Enjoy easy access to the Garden State Parkway & AC Expressway for easy commuting to Northern New Jersey, Philadelphia, Atlantic City and Jersey Shore destinations. Those feeling lucky or in the mood for exciting nightlife or live music can take a short drive to Atlantic City. If you are looking for something more relaxing, Ocean City’s tranquil beach and boardwalk are a perfect nearby destination. Looking to travel? Atlantic City International Airport is only a 12-mile drive. Living in Atlantic County offers a variety of ways to help make your new house a home.
Your new home also comes complete with our Smart Home System featuring a Qolsys IQ Panel, Honeywell Z-Wave Thermostat, Amazon Echo Pop, Video doorbell, Eaton Z-Wave Switch and Kwikset Smart Door Lock. Ask about customizing your lighting experience with our Deako Light Switches, compatible with our Smart Home System! *Photos representative of plan only and may vary as built. **Now offering closing cost incentives with use of preferred lender. See Sales Representatives for details and to book your appointment today!

