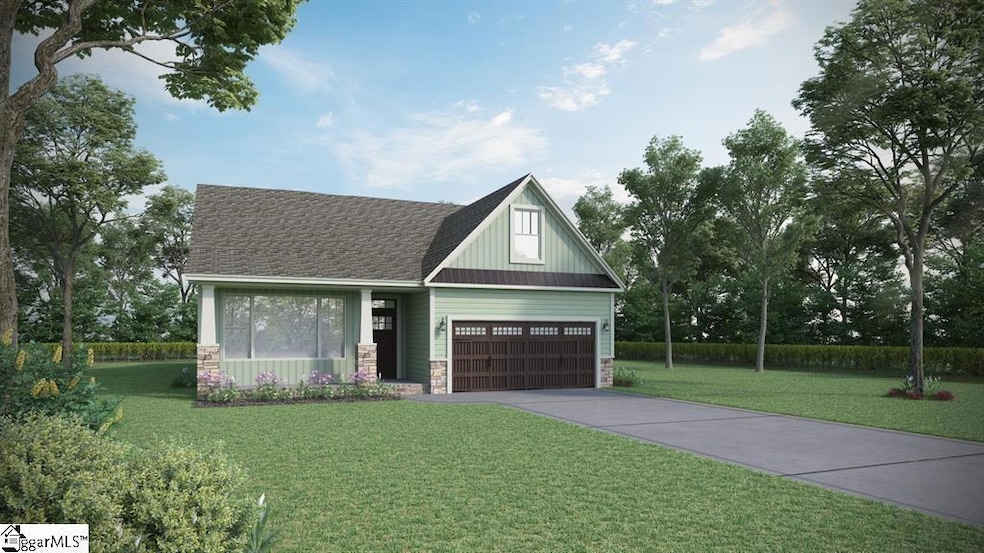589 Landseer Dr Landrum, SC 29356
Estimated payment $2,552/month
Highlights
- Craftsman Architecture
- Solid Surface Countertops
- Walk-In Pantry
- Landrum Middle School Rated A-
- Covered Patio or Porch
- 2 Car Attached Garage
About This Home
Check out 589 Landseer Drive, a beautiful new home in our Sherwood Gardens community! This thoughtfully designed two-story home features four bedrooms, three bathrooms, and a two-car garage. With its open layout and modern flow, this home combines comfort, flexibility, and functionality for everyday living and entertaining. As you enter through the covered entry, you’ll be greeted by a spacious dining room that flows seamlessly into the kitchen. The kitchen includes modern appliances, a pantry, a butler’s pantry, and a large island overlooking the living room, creating a bright and inviting space for gatherings. From the living room, step outside to the covered patio, perfect for outdoor dining or relaxing with friends and family. The primary suite provides a peaceful retreat with a spacious bathroom featuring dual vanities, a separate shower, and a walk-in closet. Two additional bedrooms and a full bathroom are conveniently located on the main level, providing comfort and privacy for family or guests. Upstairs, a fourth bedroom, full bathroom, and finished flex room add even more versatility, ideal for a media room, home office, or playroom. With its open design, thoughtful details, and inviting living spaces, this home is the perfect place to call your own. Pictures are representative.
Home Details
Home Type
- Single Family
Lot Details
- 9,148 Sq Ft Lot
- Level Lot
- Sprinkler System
HOA Fees
- $40 Monthly HOA Fees
Home Design
- Home Under Construction
- Home is estimated to be completed on 11/25/25
- Craftsman Architecture
- Traditional Architecture
- Slab Foundation
- Architectural Shingle Roof
- Vinyl Siding
- Aluminum Trim
Interior Spaces
- 2,400-2,599 Sq Ft Home
- 1.5-Story Property
- Smooth Ceilings
- Gas Log Fireplace
- Insulated Windows
- Tilt-In Windows
- Living Room
- Dining Room
- Fire and Smoke Detector
Kitchen
- Walk-In Pantry
- Electric Oven
- Self-Cleaning Oven
- Free-Standing Electric Range
- Built-In Microwave
- Dishwasher
- Solid Surface Countertops
- Disposal
Flooring
- Carpet
- Vinyl
Bedrooms and Bathrooms
- 4 Bedrooms | 3 Main Level Bedrooms
- Walk-In Closet
- 3 Full Bathrooms
- Garden Bath
Laundry
- Laundry Room
- Laundry on main level
Parking
- 2 Car Attached Garage
- Garage Door Opener
Outdoor Features
- Covered Patio or Porch
Schools
- O.P. Earle Elementary School
- Landrum Middle School
- Landrum High School
Utilities
- Forced Air Heating and Cooling System
- Heating System Uses Natural Gas
- Underground Utilities
- Smart Home Wiring
- Gas Water Heater
- Cable TV Available
Community Details
- Hinson Management Hoaclosings@Hinsonmanagement.Com HOA
- Sherwood Gardens Subdivision, Vail S Floorplan
- Mandatory home owners association
Listing and Financial Details
- Tax Lot 0087
- Assessor Parcel Number 1-08-00-019.87
Map
Home Values in the Area
Average Home Value in this Area
Property History
| Date | Event | Price | List to Sale | Price per Sq Ft |
|---|---|---|---|---|
| 10/30/2025 10/30/25 | For Sale | $399,900 | -- | $151 / Sq Ft |
Source: Greater Greenville Association of REALTORS®
MLS Number: 1575804
- 604 Landseer Dr
- 545 Landseer Dr
- Jodeco 2 Story Bay Plan at Sherwood Gardens
- Adrian Plan at Sherwood Gardens
- ATWOOD Plan at Sherwood Gardens
- Prelude Plan at Sherwood Gardens
- GIBSON Plan at Sherwood Gardens
- MADDISON Plan at Sherwood Gardens
- Burton Plan at Sherwood Gardens
- ASTORIA Plan at Sherwood Gardens
- KEYSTONE Plan at Sherwood Gardens
- Hemingway Plan at Sherwood Gardens
- Wayfare Plan at Sherwood Gardens
- JOSIE Plan at Sherwood Gardens
- Tucker Plan at Sherwood Gardens
- JASPER Plan at Sherwood Gardens
- VAIL Plan at Sherwood Gardens
- 217 Talbert Trail
- Harmony Plan at Sherwood Gardens
- SULLIVAN Plan at Sherwood Gardens
- 528 S Shamrock Ave
- 610 N Shamrock Ave
- 196 Ridge Rd
- 121 Carolina Dr Unit 121
- 220 Melrose Cir Unit 2
- 145 Friendly Hills Ln
- 161 Melrose Ave Unit 1
- 51 E Howard St
- 43 E Howard St
- 75 Lanier St Unit 2
- 110 Hillside Ct
- 250 Lockhart Rd
- 1671 Hogback Mountain Rd
- 145 State Rd S-42-7055
- 979 Howard Gap Rd
- 434 Turpin Rd Unit 434 Turpin Rd
- 190 Weaver Line
- 190 Weaver Line
- 170A-190B Weaver Line
- 4841 Jordan Rd

