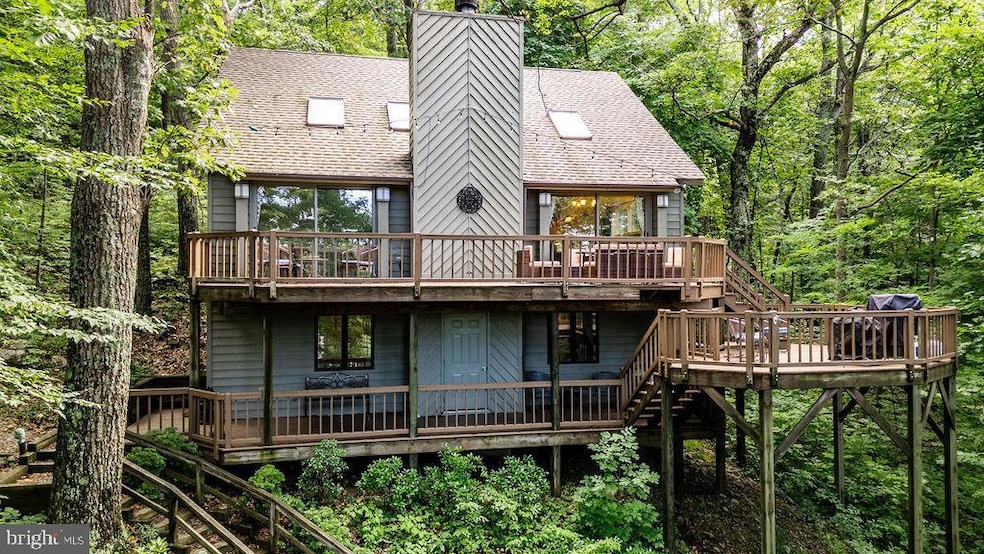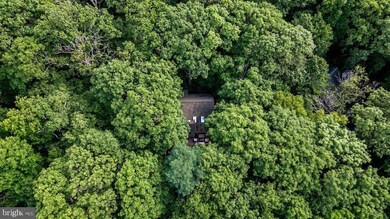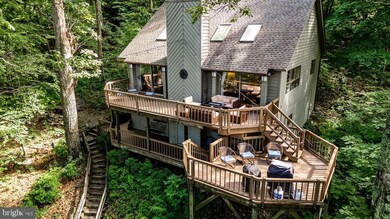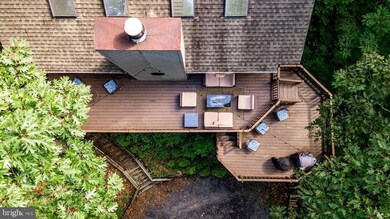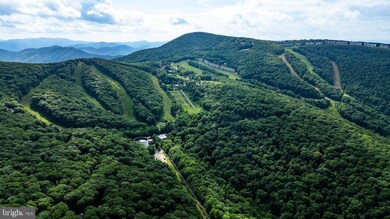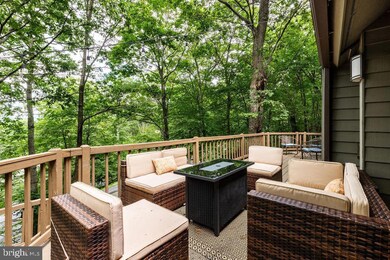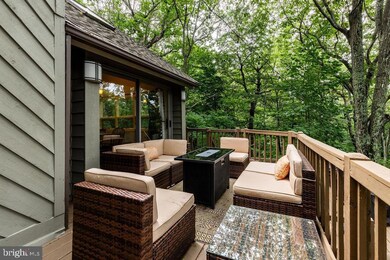589 Pedlars Edge Dr Roseland, VA 22967
Estimated payment $2,989/month
Highlights
- View of Trees or Woods
- Community Lake
- Deck
- Chalet
- Clubhouse
- Mountainous Lot
About This Home
Charming 4BR/2.5BA chalet in Wintergreen with a 3 tiered sprawling deck on over a half acre wooded lot. Updated kitchen with granite counters and stainless steel appliances, large butcher block island with storage, and great room with a study/gaming area. New water heater, vent hood, and deck re-stained in 2022. Skylights tinted, new trash compactor, and wood grain tiles installed on main level in 2020. 4th BR NTC/doubles as den. House is fully furnished and ready for short term rentals, or to be your mountain oasis!
Listing Agent
(540) 604-1022 elise.suich@longandfoster.com NOVA to COVA Realty, Inc. License #0225211092 Listed on: 02/27/2025
Home Details
Home Type
- Single Family
Est. Annual Taxes
- $2,117
Year Built
- Built in 1985
Lot Details
- 0.61 Acre Lot
- Mountainous Lot
- Wooded Lot
HOA Fees
- $181 Monthly HOA Fees
Parking
- Driveway
Property Views
- Woods
- Mountain
Home Design
- Chalet
- Composition Roof
- Wood Siding
- Concrete Perimeter Foundation
Interior Spaces
- Property has 2 Levels
- Furnished
- Cathedral Ceiling
- Skylights
- Recessed Lighting
- Wood Burning Fireplace
- Window Screens
- Entrance Foyer
- Great Room
- Dining Room
- Den
- Loft
Kitchen
- Breakfast Area or Nook
- Eat-In Kitchen
- Electric Oven or Range
- Microwave
- Dishwasher
- Kitchen Island
- Trash Compactor
Flooring
- Wood
- Carpet
- Tile or Brick
Bedrooms and Bathrooms
- En-Suite Primary Bedroom
- En-Suite Bathroom
- Walk-In Closet
Laundry
- Laundry Room
- Laundry on upper level
- Dryer
- Washer
Finished Basement
- Heated Basement
- Walk-Out Basement
- Basement Fills Entire Space Under The House
- Exterior Basement Entry
- Basement Windows
Outdoor Features
- Deck
Schools
- Rockfish Elementary School
- Nelson County Middle School
- Nelson County High School
Utilities
- Cooling System Mounted In Outer Wall Opening
- Electric Baseboard Heater
- Underground Utilities
- Electric Water Heater
Listing and Financial Details
- Assessor Parcel Number 11X-A-94
Community Details
Overview
- Association fees include common area maintenance, trash, pool(s), management, road maintenance, snow removal
- Wintergreen Resort Subdivision
- Community Lake
Amenities
- Picnic Area
- Clubhouse
Recreation
- Tennis Courts
- Community Playground
- Heated Community Pool
- Jogging Path
Security
- Security Service
Map
Home Values in the Area
Average Home Value in this Area
Tax History
| Year | Tax Paid | Tax Assessment Tax Assessment Total Assessment is a certain percentage of the fair market value that is determined by local assessors to be the total taxable value of land and additions on the property. | Land | Improvement |
|---|---|---|---|---|
| 2025 | $2,117 | $325,700 | $80,000 | $245,700 |
| 2024 | $2,117 | $325,700 | $80,000 | $245,700 |
| 2023 | $2,117 | $325,700 | $80,000 | $245,700 |
| 2022 | $2,117 | $325,700 | $80,000 | $245,700 |
| 2021 | $1,513 | $210,200 | $60,000 | $150,200 |
| 2020 | $1,513 | $210,200 | $60,000 | $150,200 |
| 2019 | $1,513 | $210,200 | $60,000 | $150,200 |
| 2018 | $1,513 | $210,200 | $60,000 | $150,200 |
| 2017 | $1,673 | $232,300 | $60,000 | $172,300 |
| 2016 | $1,673 | $232,300 | $60,000 | $172,300 |
| 2015 | $1,673 | $232,300 | $60,000 | $172,300 |
| 2014 | $1,673 | $232,300 | $60,000 | $172,300 |
Property History
| Date | Event | Price | Change | Sq Ft Price |
|---|---|---|---|---|
| 08/07/2025 08/07/25 | Price Changed | $498,500 | -1.3% | $217 / Sq Ft |
| 06/03/2025 06/03/25 | Price Changed | $504,900 | -1.9% | $220 / Sq Ft |
| 04/17/2025 04/17/25 | Price Changed | $514,900 | -1.9% | $224 / Sq Ft |
| 03/21/2025 03/21/25 | For Sale | $524,900 | +11.9% | $228 / Sq Ft |
| 07/05/2022 07/05/22 | Sold | $469,000 | 0.0% | $204 / Sq Ft |
| 05/22/2022 05/22/22 | Pending | -- | -- | -- |
| 05/18/2022 05/18/22 | For Sale | $469,000 | -- | $204 / Sq Ft |
Purchase History
| Date | Type | Sale Price | Title Company |
|---|---|---|---|
| Deed | $469,000 | None Listed On Document | |
| Gift Deed | -- | None Available | |
| Bargain Sale Deed | $194,000 | None Available |
Mortgage History
| Date | Status | Loan Amount | Loan Type |
|---|---|---|---|
| Open | $375,200 | New Conventional | |
| Previous Owner | $124,000 | Stand Alone Refi Refinance Of Original Loan | |
| Previous Owner | $155,200 | New Conventional |
Source: Bright MLS
MLS Number: VANL2000504
APN: 11X-A-94
- 679 Pedlars Edge Dr
- 82 Pedlars Edge Dr
- 18 Grassy Overlook
- 134 Squirrel Tree Ln
- 0 Blackrock Cir Unit LotWP001
- 22 Tyro Ct
- 421 Blackrock Dr Unit 17
- 421 Blackrock Dr
- 127 Blackrock Cir
- 15 Shagbark Ln
- 108 Eagles Ct Condos
- 00 Blackrock Cir
- 123 Eagles Ct Condos Unit 123
- 201 Pinnacle Dr
- 962 Diamond Hill Condos
- 752 Laurelwood
- 216 Timbers Condos
- 252 Timbers
- 718 Laurelwood Condos
- 2076 Stone Ridge
- 2240 Tanners Ridge
- 1795 Avon Rd
- 31 Highland Hills Ln
- 1750 Rosser Ave
- 1750 Rosser Ave Unit 146B BRANDON LADD CI
- 1750 Rosser Ave Unit 23 BRANDON LADD CIRC
- 1750 Rosser Ave Unit 44 BRANDON LADD CIRC
- 1750 Rosser Ave Unit 144A Brandon Ladd Ci
- 1750 Rosser Ave Unit 22 BRANDON LADD CIRC
- 1750 Rosser Ave Unit 70 BRANDON LADD CIRC
- 1750 Rosser Ave Unit 2 Brandon Ladd Circl
- 1750 Rosser Ave Unit 136B BRANDON LADD CI
- 1750 Rosser Ave Unit 5 Brandon Ladd Circl
- 1750 Rosser Ave Unit 128A Brandon Ladd Ci
- 1750 Rosser Ave Unit 21 BRANDON LADD CIRC
- 440 Market Ave
- 440 Market Ave
