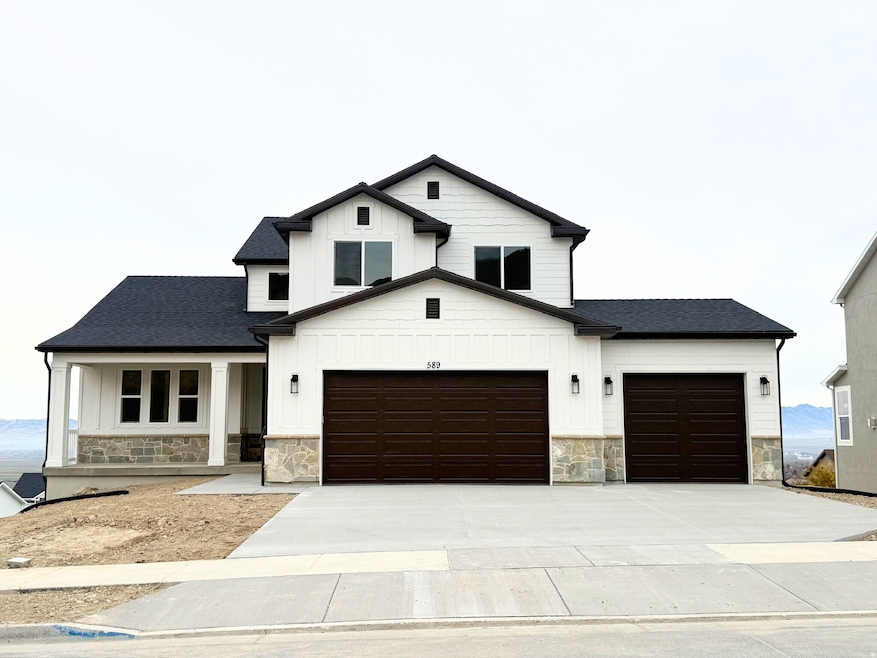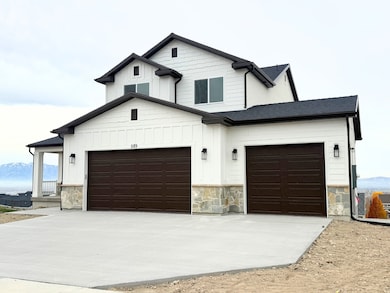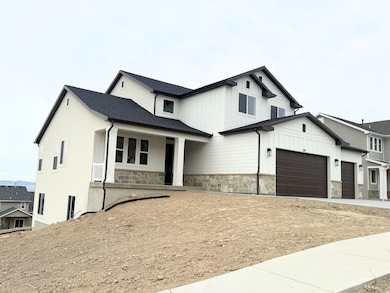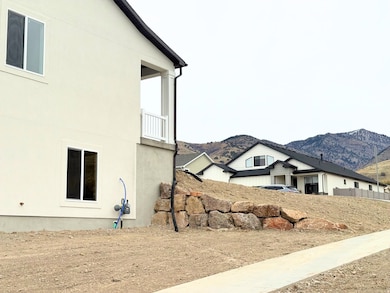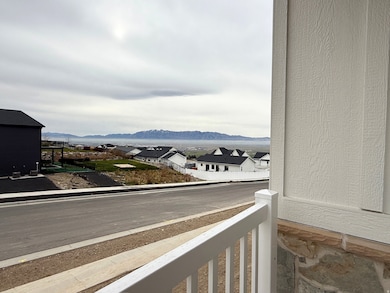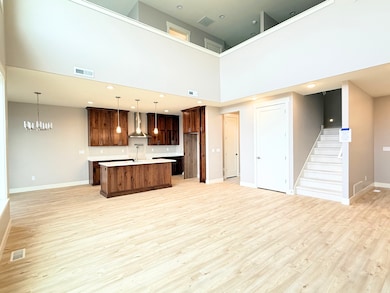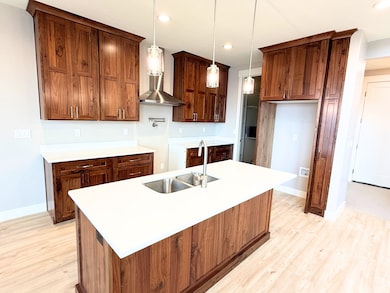589 S 1140 E Unit 1201 Smithfield, UT 84335
Estimated payment $3,651/month
Highlights
- New Construction
- Mountain View
- Great Room
- Sunrise School Rated A
- Main Floor Primary Bedroom
- Mud Room
About This Home
Perched on the east bench in Smithfield Ridges, this brand-new home was designed to capture sweeping views of Cache Valley from nearly every room. The open main floor features a dramatic two-story great room with a full wall of windows, warm LVP flooring, and a cozy fireplace that anchors the space. Just off the great room, a covered view deck invites you to relax and watch the sunsets. The gourmet kitchen offers rich wood custom cabinets, quartz countertops, a large island, stainless steel vent hood with pot filler, and an impressive walk-in pantry with countertop/appliance space. A convenient mudroom keeps everything organized as you come in from the 3-car garage. On the main floor, the primary suite enjoys tray ceilings, big view windows, and an ensuite bath with double-sink quartz vanity, separate shower and soaking tub, and a spacious walk-in closet with custom shelving and natural light. Additional bedrooms, a full bath, and a loft/bonus space provide great flexibility for office, playroom, or media room. The home sits on a 0.25 acre Corner view lot with a full walkout basement already insulated and ready to finish for additional bedrooms, bath, and family room. Truly a gorgeous, move-in-ready new construction home with room to grow and views you have to see in person.
Listing Agent
Deolinda Marshall
Key to Realty, LLC License #6664019 Listed on: 11/15/2025
Home Details
Home Type
- Single Family
Est. Annual Taxes
- $1,087
Year Built
- Built in 2025 | New Construction
Lot Details
- 0.25 Acre Lot
- Property is zoned Single-Family
HOA Fees
- $28 Monthly HOA Fees
Parking
- 3 Car Attached Garage
Property Views
- Mountain
- Valley
Home Design
- Stone Siding
- Stucco
Interior Spaces
- 3,539 Sq Ft Home
- 3-Story Property
- Ceiling Fan
- Self Contained Fireplace Unit Or Insert
- Double Pane Windows
- Mud Room
- Entrance Foyer
- Great Room
- Carpet
Kitchen
- Walk-In Pantry
- Free-Standing Range
- Range Hood
- Microwave
- Disposal
Bedrooms and Bathrooms
- 3 Bedrooms | 1 Primary Bedroom on Main
- Walk-In Closet
- Soaking Tub
- Bathtub With Separate Shower Stall
Basement
- Walk-Out Basement
- Basement Fills Entire Space Under The House
- Exterior Basement Entry
Home Security
- Smart Thermostat
- Fire and Smoke Detector
Outdoor Features
- Porch
Schools
- Sunrise Elementary School
- North Cache Middle School
- Sky View High School
Utilities
- Forced Air Heating and Cooling System
- Natural Gas Connected
Listing and Financial Details
- Assessor Parcel Number 08-190-1201
Community Details
Overview
- Dillon Hall Association, Phone Number (720) 324-9159
- Smithfield Ridges Subdivision
Amenities
- Picnic Area
Recreation
- Community Playground
Map
Home Values in the Area
Average Home Value in this Area
Tax History
| Year | Tax Paid | Tax Assessment Tax Assessment Total Assessment is a certain percentage of the fair market value that is determined by local assessors to be the total taxable value of land and additions on the property. | Land | Improvement |
|---|---|---|---|---|
| 2025 | $1,087 | $145,500 | $145,500 | $0 |
| 2024 | $1,437 | $180,500 | $180,500 | $0 |
| 2023 | $1,145 | $136,000 | $136,000 | $0 |
| 2022 | $1,164 | $136,000 | $136,000 | $0 |
Property History
| Date | Event | Price | List to Sale | Price per Sq Ft |
|---|---|---|---|---|
| 11/15/2025 11/15/25 | For Sale | $670,000 | -- | $189 / Sq Ft |
Purchase History
| Date | Type | Sale Price | Title Company |
|---|---|---|---|
| Special Warranty Deed | -- | Hickman Land Title | |
| Warranty Deed | -- | Land Title | |
| Warranty Deed | -- | Land Title | |
| Special Warranty Deed | -- | Hickman Land Title Logan |
Mortgage History
| Date | Status | Loan Amount | Loan Type |
|---|---|---|---|
| Open | $2,476,724 | New Conventional | |
| Closed | $2,476,724 | New Conventional |
Source: UtahRealEstate.com
MLS Number: 2123095
APN: 08-190-1201
- 577 S 1140 E Unit 1202
- 653 S 1140 E
- 641 S 1080 E Unit 44
- 640 S 1030 E
- 628 S 1080 E
- 89 N 1140 E Unit 74
- Providence Plan at Sky View Heights
- Lincoln Plan at Sky View Heights
- Lariat Plan at Sky View Heights
- Cedar Ridge Plan at Sky View Heights
- Navigator Plan at Sky View Heights
- Manhattan Plan at Sky View Heights
- Oakridge Plan at Sky View Heights
- Sterling Plan at Sky View Heights
- Willow Plan at Sky View Heights
- Westbrook Plan at Sky View Heights
- Prescott Plan at Sky View Heights
- Odyssey Plan at Sky View Heights
- Fairway Plan at Sky View Heights
- Viewside Plan at Sky View Heights
