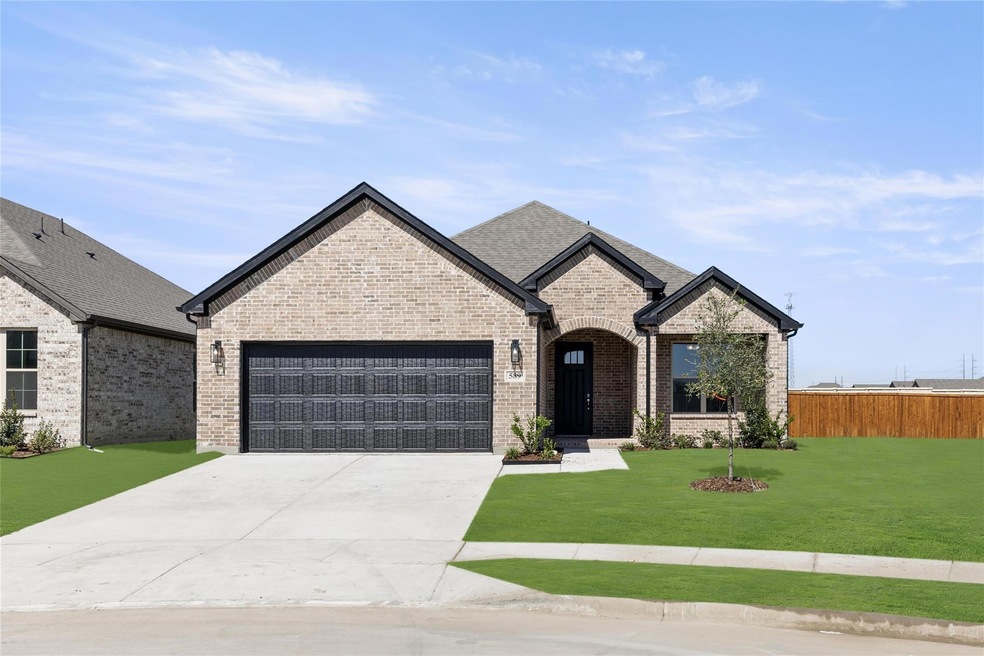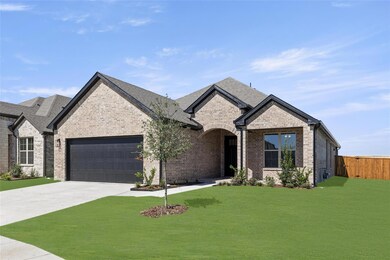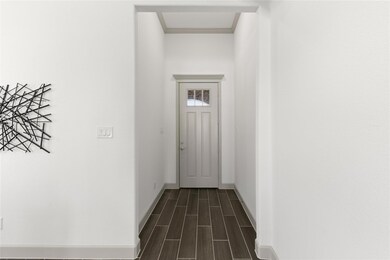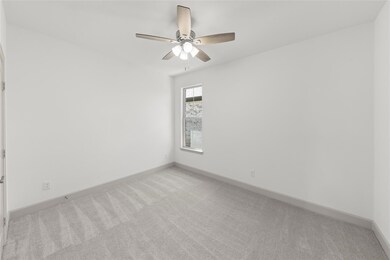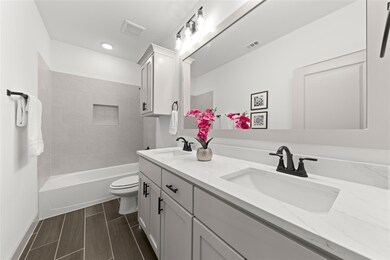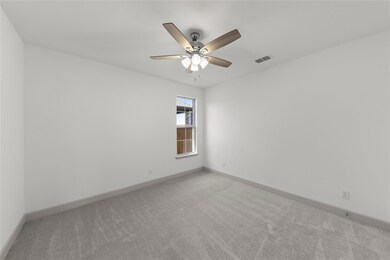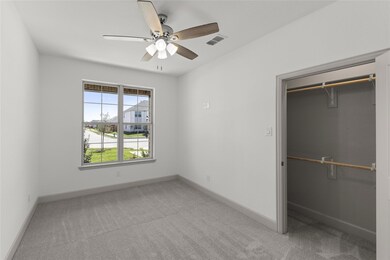
Highlights
- New Construction
- Traditional Architecture
- Community Pool
- Clubhouse
- Granite Countertops
- Covered patio or porch
About This Home
As of March 2025MLS# 20704257 - Built by Christie Homes - Ready Now! ~ Enter our Corbin floorplan with a 12ft entry, a vaulted ceiling in the living, Cabinets to the ceiling in the kitchen, and a pan ceiling in the master bedroom!
Last Agent to Sell the Property
HomesUSA.com Brokerage Phone: 888-872-6006 License #0096651 Listed on: 08/15/2024
Home Details
Home Type
- Single Family
Year Built
- Built in 2024 | New Construction
Lot Details
- 6,534 Sq Ft Lot
- Wood Fence
- Landscaped
- Interior Lot
HOA Fees
- $63 Monthly HOA Fees
Parking
- 2 Car Attached Garage
- Front Facing Garage
Home Design
- Traditional Architecture
- Brick Exterior Construction
- Slab Foundation
- Composition Roof
Interior Spaces
- 1,931 Sq Ft Home
- 1-Story Property
- Decorative Lighting
- Washer and Electric Dryer Hookup
Kitchen
- Eat-In Kitchen
- Gas Oven or Range
- Gas Cooktop
- Microwave
- Dishwasher
- Granite Countertops
- Disposal
Flooring
- Carpet
- Ceramic Tile
Bedrooms and Bathrooms
- 4 Bedrooms
- 2 Full Bathrooms
- Double Vanity
Home Security
- Carbon Monoxide Detectors
- Fire and Smoke Detector
Schools
- Mary Lou Dodson Elementary School
- Leland Edge Middle School
- Community High School
Utilities
- Central Heating and Cooling System
- High Speed Internet
- Cable TV Available
Additional Features
- Energy-Efficient Insulation
- Covered patio or porch
Listing and Financial Details
- Assessor Parcel Number 589 Silver Springs
- Special Tax Authority
Community Details
Overview
- Association fees include full use of facilities, ground maintenance, management fees
- Essex Association Mng Lp HOA
- Lakepointe Subdivision
- Mandatory home owners association
Amenities
- Clubhouse
Recreation
- Community Playground
- Community Pool
- Jogging Path
Similar Homes in Lavon, TX
Home Values in the Area
Average Home Value in this Area
Property History
| Date | Event | Price | Change | Sq Ft Price |
|---|---|---|---|---|
| 06/25/2025 06/25/25 | Under Contract | -- | -- | -- |
| 05/15/2025 05/15/25 | For Rent | $2,450 | 0.0% | -- |
| 03/10/2025 03/10/25 | Sold | -- | -- | -- |
| 02/06/2025 02/06/25 | Pending | -- | -- | -- |
| 01/13/2025 01/13/25 | Price Changed | $368,700 | -2.6% | $191 / Sq Ft |
| 10/30/2024 10/30/24 | Price Changed | $378,700 | -1.6% | $196 / Sq Ft |
| 08/30/2024 08/30/24 | Price Changed | $384,700 | -3.7% | $199 / Sq Ft |
| 08/15/2024 08/15/24 | For Sale | $399,400 | -- | $207 / Sq Ft |
Tax History Compared to Growth
Tax History
| Year | Tax Paid | Tax Assessment Tax Assessment Total Assessment is a certain percentage of the fair market value that is determined by local assessors to be the total taxable value of land and additions on the property. | Land | Improvement |
|---|---|---|---|---|
| 2024 | -- | $84,315 | $84,315 | -- |
Agents Affiliated with this Home
-
Timinit Negusse

Seller's Agent in 2025
Timinit Negusse
OnDemand Realty
(972) 302-1724
12 Total Sales
-
Ben Caballero

Seller's Agent in 2025
Ben Caballero
HomesUSA.com
(888) 872-6006
30,687 Total Sales
Map
Source: North Texas Real Estate Information Systems (NTREIS)
MLS Number: 20704257
APN: R-12973-00I-0160-1
- 543 Silver Springs Ln
- 537 Silver Springs Ln
- 760 Parkside Dr
- 754 Parkside Dr
- 512 Silver Springs Ln
- 464 Silver Springs Ln
- 814 Adair Dr
- 429 Rockstream Dr
- 700 Parkside Dr
- 425 Silver Springs Ln
- 415 Silver Springs Ln
- 447 Marsh Dr
- 437 Marsh Dr
- 414 Marsh Dr
- 413 Marsh Dr
- 366 Silver Springs Ln
- 395 Waters Ridge Dr
- 358 Silver Springs Ln
- 369 Marsh Dr
- 348 Silver Springs Ln
