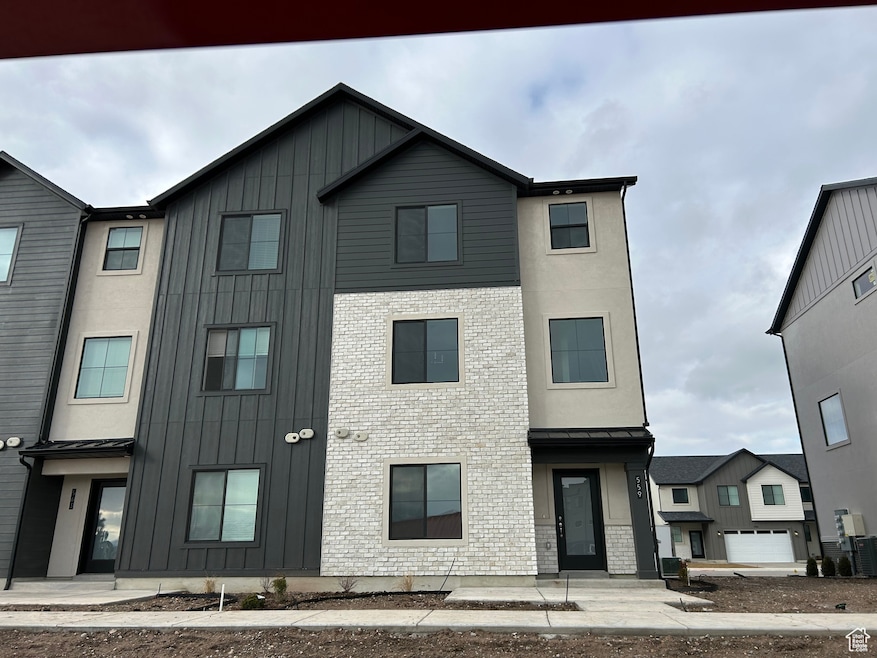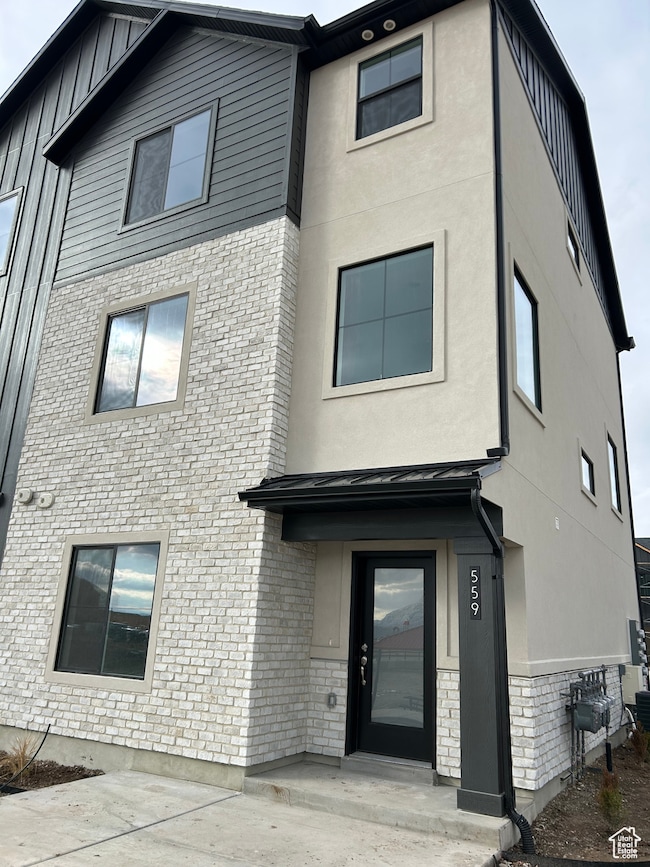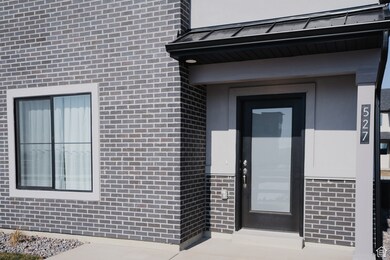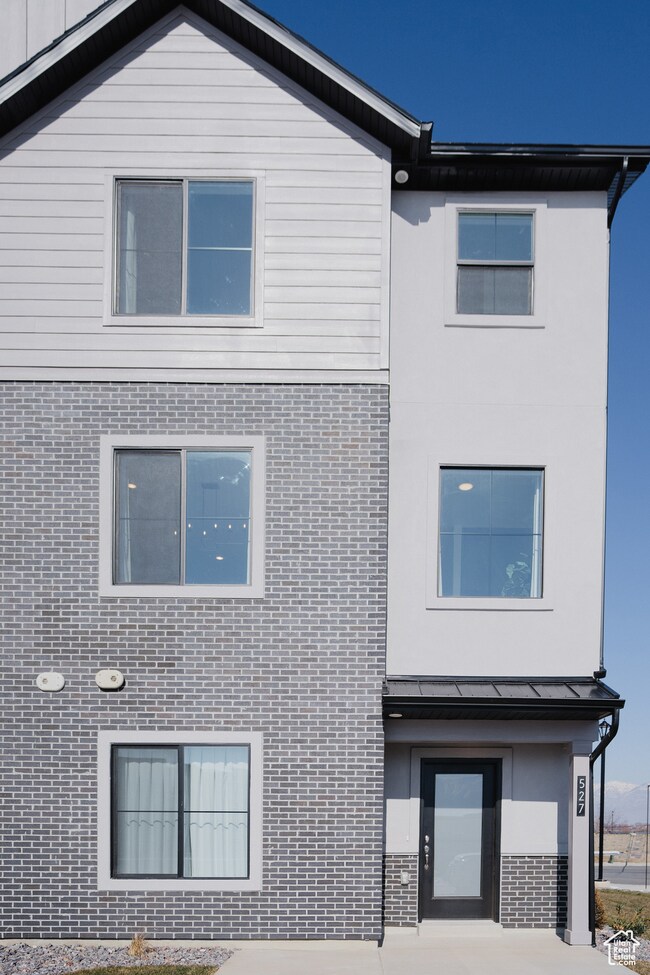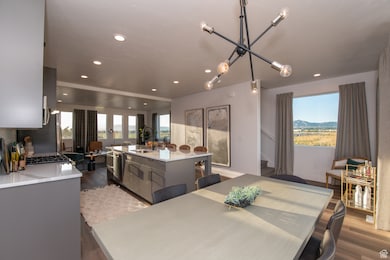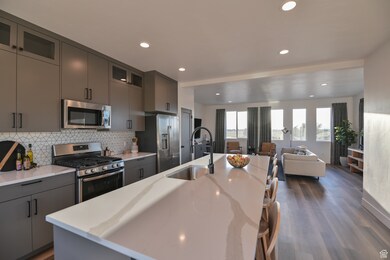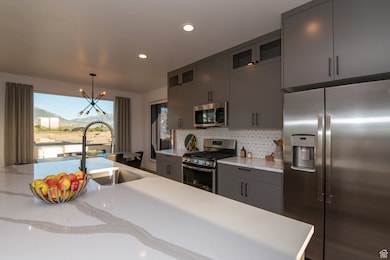Estimated payment $2,719/month
Highlights
- New Construction
- Granite Countertops
- Walk-In Closet
- In Ground Pool
- Den
- Community Playground
About This Home
***Receive a $12,000 flex incentive to go towards closing costs, rate buy down, purchase price reduction, pre-paid HOA dues or any combination of the above. Incentive is not tied to using builder's preferred lender.***End unit townhome estimated completion is May, 2025. Expansive great room w/easy-flow kitchen, gas range, laminate flooring throughout family room, kitchen and dining room, and 9' ceilings create the perfect space for entertaining and practical living. 2-car-garage w/sizable driveway provides ample parking. Primary ensuite showcases a tub/shower combo and walk-in closet.Interior selections have been made by our professional designer and they are gorgeous! Enjoy convenient access to 1-15, shopping, restaurants, schools and ski resorts.
Listing Agent
Kim Lau
Keystone Brokerage LLC License #5454311 Listed on: 01/03/2025
Townhouse Details
Home Type
- Townhome
Year Built
- Built in 2025 | New Construction
Lot Details
- 871 Sq Ft Lot
- Landscaped
- Sprinkler System
HOA Fees
- $104 Monthly HOA Fees
Parking
- 2 Car Garage
- 4 Open Parking Spaces
Home Design
- Stucco
Interior Spaces
- 1,885 Sq Ft Home
- 3-Story Property
- Den
Kitchen
- Free-Standing Range
- Microwave
- Granite Countertops
- Disposal
Flooring
- Carpet
- Laminate
- Tile
Bedrooms and Bathrooms
- 4 Bedrooms | 1 Main Level Bedroom
- Walk-In Closet
- 3 Full Bathrooms
Pool
- In Ground Pool
Schools
- Salem Elementary School
- Salem Jr Middle School
- Salem Hills High School
Utilities
- Forced Air Heating and Cooling System
- Natural Gas Connected
Listing and Financial Details
- Home warranty included in the sale of the property
- Assessor Parcel Number 51-776-0096
Community Details
Overview
- Association fees include insurance, ground maintenance
- Kami Su Association, Phone Number (801) 704-3440
- Haven Oaks Subdivision
Amenities
- Picnic Area
Recreation
- Community Playground
Map
Home Values in the Area
Average Home Value in this Area
Property History
| Date | Event | Price | List to Sale | Price per Sq Ft |
|---|---|---|---|---|
| 05/23/2025 05/23/25 | Pending | -- | -- | -- |
| 03/20/2025 03/20/25 | Price Changed | $417,000 | -2.0% | $221 / Sq Ft |
| 01/31/2025 01/31/25 | Price Changed | $425,535 | +3.3% | $226 / Sq Ft |
| 01/03/2025 01/03/25 | For Sale | $411,900 | -- | $219 / Sq Ft |
Source: UtahRealEstate.com
MLS Number: 2056663
- 40 W Cougar Run Unit 127
- 417 W Williams Cove
- 86 W Lakeview Way
- 144 W 608 N Unit 26
- 147 W 632 N Unit 11
- 963 S Summit Creek Dr Unit 62
- 705 S 510 W Unit 4
- 313 N 1040 E Unit 23
- 1563 N Summer Springs Cove
- 467 N 460 E
- 810 S 510 W Unit 1
- The Arcadia Plan at Haven Oaks
- 1567 N Summer Springs Cove
- 1571 N Summer Springs Cove
- 1407 S 315 E Unit 27
- 101 E Selman Ridge Dr
- 1561 N Summer Springs Cove
- 1270 S Eagles Nest
- 1485 N 305 E Unit 30
- 1595 N Summer Springs Cove
