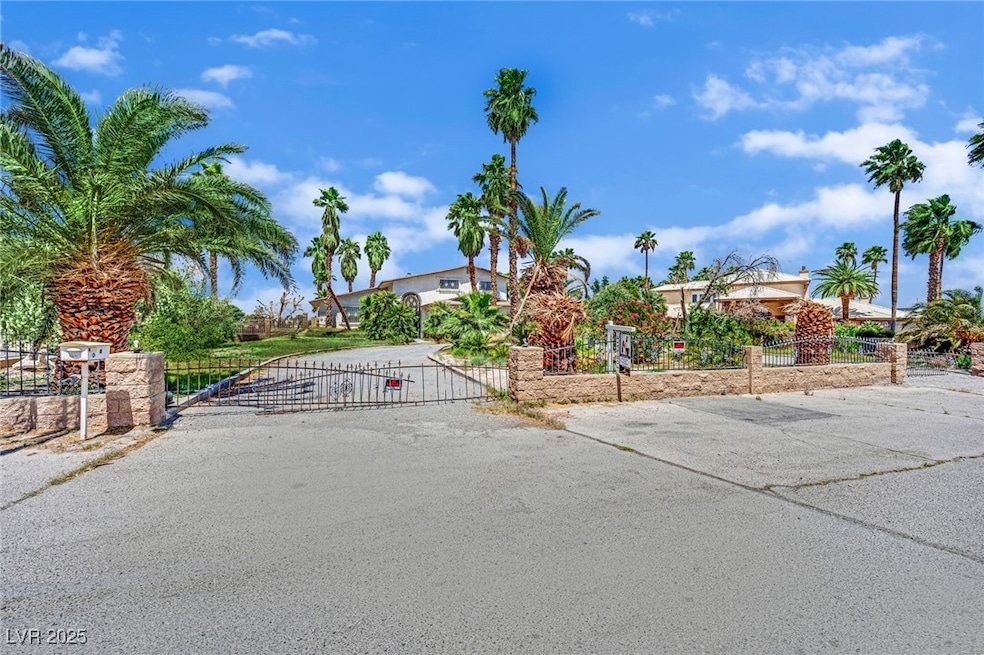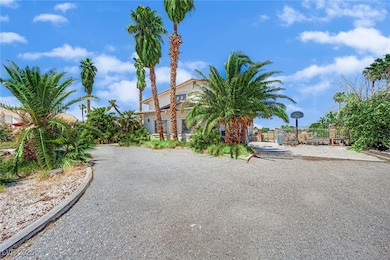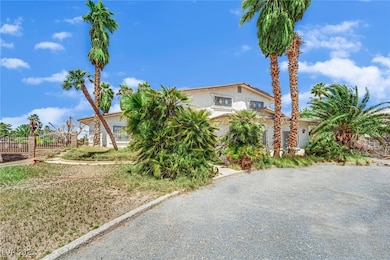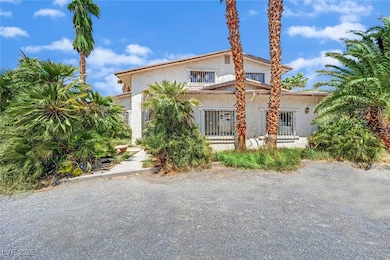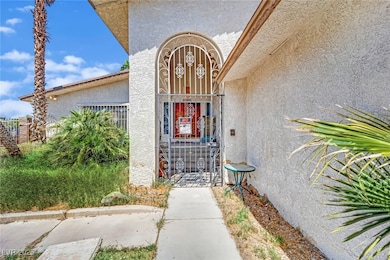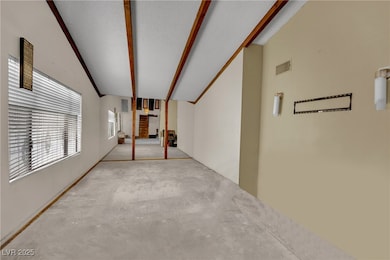5890 W Patrick Ln Las Vegas, NV 89118
Estimated payment $5,089/month
Highlights
- In Ground Pool
- Main Floor Bedroom
- 2 Car Attached Garage
- RV Access or Parking
- No HOA
- Cooling System Powered By Gas
About This Home
Almost an acre, this property // FIXER UPPER- has tremendous potential, private well, RV parking, horse permitted, 5 bedrooms, 3 bathrooms.
Tremendous potential for a fix-and-flip or for those who want to purchase the property and live there and make it a masterpiece.
well was repaired last year
Listing Agent
United Realty Group Brokerage Phone: (702) 906-9374 License #S.0185824 Listed on: 04/21/2025
Home Details
Home Type
- Single Family
Est. Annual Taxes
- $4,361
Year Built
- Built in 1979
Lot Details
- 0.95 Acre Lot
- South Facing Home
- Back Yard Fenced
- Block Wall Fence
Parking
- 2 Car Attached Garage
- RV Access or Parking
Home Design
- Tile Roof
Interior Spaces
- 2,892 Sq Ft Home
- 2-Story Property
- Family Room with Fireplace
- Laundry on main level
Bedrooms and Bathrooms
- 5 Bedrooms
- Main Floor Bedroom
- 3 Full Bathrooms
Pool
- In Ground Pool
- Spa
Schools
- Jydstrup Elementary School
- Sawyer Grant Middle School
- Durango High School
Utilities
- Cooling System Powered By Gas
- Central Air
- Multiple Heating Units
- Heating System Uses Gas
- Underground Utilities
- Private Water Source
- Well
- Septic Tank
Additional Features
- Handicap Accessible
- Pasture
Community Details
- No Home Owners Association
Map
Home Values in the Area
Average Home Value in this Area
Tax History
| Year | Tax Paid | Tax Assessment Tax Assessment Total Assessment is a certain percentage of the fair market value that is determined by local assessors to be the total taxable value of land and additions on the property. | Land | Improvement |
|---|---|---|---|---|
| 2025 | $4,361 | $184,065 | $113,750 | $70,315 |
| 2024 | $4,038 | $184,065 | $113,750 | $70,315 |
| 2023 | $4,038 | $165,474 | $96,250 | $69,224 |
| 2022 | $3,739 | $141,634 | $77,000 | $64,634 |
| 2021 | $3,463 | $132,691 | $70,000 | $62,691 |
| 2020 | $3,212 | $133,389 | $70,000 | $63,389 |
| 2019 | $3,010 | $124,748 | $61,250 | $63,498 |
| 2018 | $2,873 | $118,095 | $56,000 | $62,095 |
| 2017 | $3,414 | $116,407 | $52,500 | $63,907 |
| 2016 | $2,689 | $105,545 | $40,250 | $65,295 |
| 2015 | $2,683 | $96,745 | $31,500 | $65,245 |
| 2014 | $2,600 | $86,186 | $24,500 | $61,686 |
Property History
| Date | Event | Price | Change | Sq Ft Price |
|---|---|---|---|---|
| 04/22/2025 04/22/25 | For Sale | $895,000 | -- | $309 / Sq Ft |
Purchase History
| Date | Type | Sale Price | Title Company |
|---|---|---|---|
| Bargain Sale Deed | $599,900 | Nevada Title Company | |
| Interfamily Deed Transfer | $475,000 | Fidelity National Title | |
| Interfamily Deed Transfer | -- | United Title Of Nevada | |
| Interfamily Deed Transfer | -- | United Title Of Nevada | |
| Interfamily Deed Transfer | -- | -- | |
| Deed | $255,000 | First American Title Co | |
| Deed | $283,500 | Old Republic Title Company |
Mortgage History
| Date | Status | Loan Amount | Loan Type |
|---|---|---|---|
| Open | $100,000 | New Conventional | |
| Closed | $60,000 | Commercial | |
| Open | $650,000 | Stand Alone First | |
| Previous Owner | $336,000 | New Conventional | |
| Previous Owner | $227,150 | No Value Available | |
| Previous Owner | $120,000 | No Value Available |
Source: Las Vegas REALTORS®
MLS Number: 2676154
APN: 163-36-204-009
- 0 Quail St Unit 2680467
- 0 W Patrick Ln Unit 2718906
- 0 W Patrick Ln Unit 2675444
- 5829 W Patrick Ln
- 6235 Westwind Rd
- 0 S Lindell Rd
- 6315 Bellisima St
- 5875 W Post Rd
- 5332 Avory Peak Ct
- 5790 Westwind Rd
- 6285 Mohawk St
- 5801 Exbury Gardens Ct
- 0 Woodstock
- 5990 Viscaya Grove St
- 0 Mohawk St Unit 2675414
- 0 Unit 2701179
- 6210 W Quail Ave
- 5653 Artesia Lake Ct
- 0 El Camino Rd & Sobb Ave Lot
- 5607 W Dewey Dr
- 5990 Viscaya Grove St
- 6038 Devers Ct
- 5544 Donaldson Ct
- 5554 Henshaw Ave
- 5607 W Dewey Dr
- 6051 W Dewey Dr
- 5376 Lazy Breeze Ave
- 5691 Deer Creek Falls Ct
- 5518 Moncinna St
- 6012 Prospector Trail
- 5454 Dungaree St
- 5595 El Camino Rd
- 5050 W Russell Rd Unit 125
- 5050 W Russell Rd Unit 107
- 5050 W Russell Rd Unit 121
- 5050 W Russell Rd
- 5814 Spring Ranch Pkwy
- 5427 Saddle Peak Trail
- 5620 Cactus Thorn Ave
- 5630 Aspen Heights Dr
