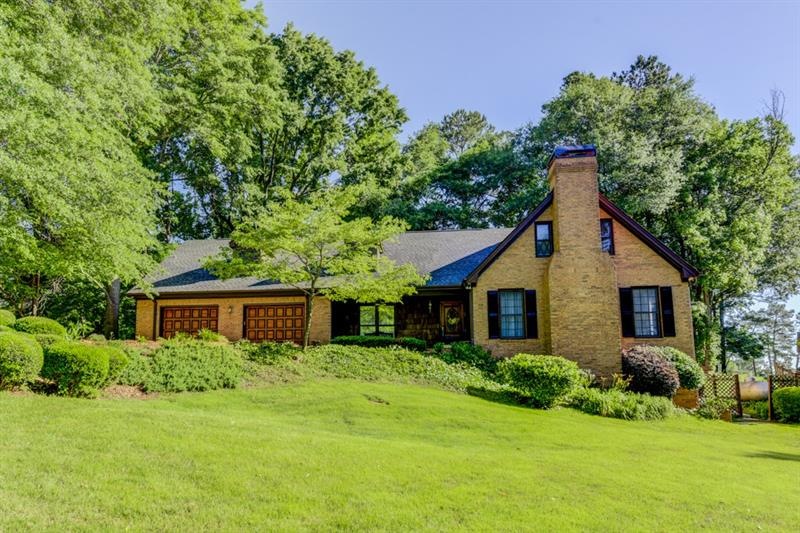
$355,000
- 4 Beds
- 2.5 Baths
- 1,990 Sq Ft
- 5789 Star Flower Dr
- Ellenwood, GA
PRICE IMPROVEMENT!! Fully Remodeled Home with Modern Upgrades. Qualifies for 100% financing! A two-story layout!This beautifully updated home features a brand-new roof, fresh interior and exterior paint, and water-resistant LVP flooring throughout. Stylish new light fixtures, a complete bathroom renovation with tiled finishes, quartz countertops, and modern vanities add to the home's fresh,
Elsa Perlera Atlanta Communities
