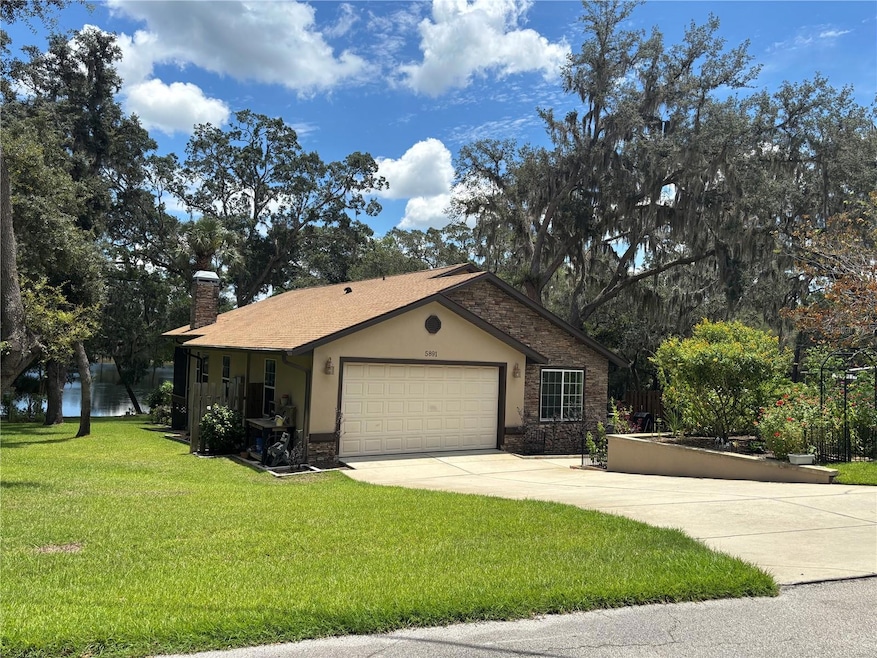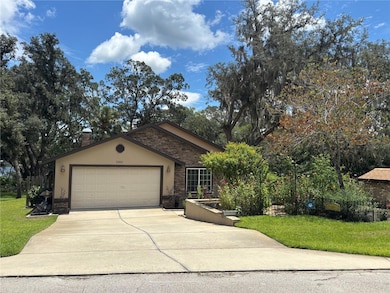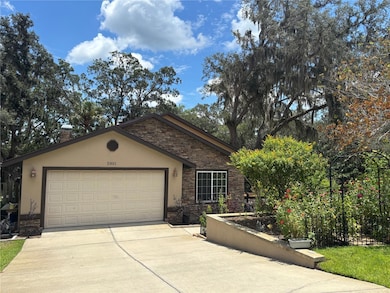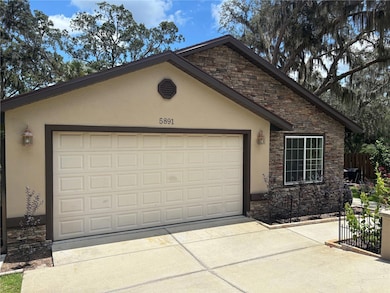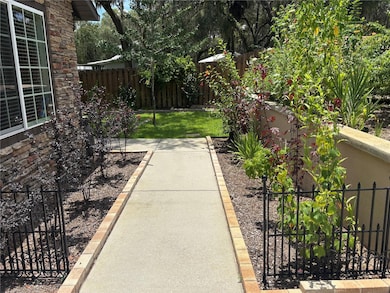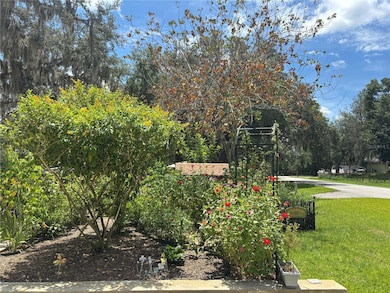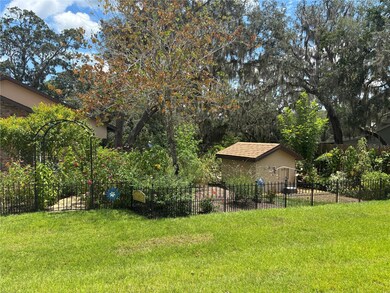
5891 SE 166th Ct Ocklawaha, FL 32179
Estimated payment $2,077/month
Highlights
- Very Popular Property
- Open Floorplan
- Contemporary Architecture
- 144 Feet of Lake Waterfront
- Deck
- Vaulted Ceiling
About This Home
LAKEFRONT LIVING AT ITS FINEST! Enjoy the gorgeous Sunrise views from spring-fed Crystal Lake! Come see this elegant 3/2 Frame with stucco home on a spacious lakefront .55 acre on double lot! Home features a brand new roof in 2025 and new AC in 2018 that is serviced regularly. This property is a Gardner/Landscaper’s dream with a must see flower bed garden in the front of the home along with multiple flower beds and plant gardens throughout the property! Paved street neighborhood leading into a paved driveway with a 21 x 20 attached one car garage. Exterior beautiful stone siding on the front of the home, paved walkway with decorative rock garden around the home leading to a beautiful front entrance covered patio area with stone siding. 20 x 14 gorgeous side deck built around a tree that is a must see leading to a French door entrance. 20 x 16 back deck and a 20 x 9 screened porch that has a unique multi-panel three stage sliding glass door both overlooking Crystal Lake. You can also enjoy the lakefront views from the 21 x 12 open brick patio right at the water's edge along with brick seawall. Inside features a massive living room and a beautiful stone fireplace. Open kitchen with gorgeous granite countertops, along with a eat in kitchen bar, pretty stained-glass door pantry with pull out cabinets. Lots of natural bright light within the home, vaulted and high ceilings throughout with a dining area and inside laundry room. Guest bath has an elegant granite countertop vanity along with a tile shower. The master bedroom features a trey ceiling and has a large Bay window with a must-see lake view. Words can not do it justice! His and her walk-in closets lead into the master bathroom, which has his and her sinks with elegant granite countertops, Bathroom also features a Jacuzzi tub with a tile tub-surround/backsplash and a beautiful walk-in tile shower. This home has it all, make it yours today!
Listing Agent
SUN REALTY & ASSOC Brokerage Phone: 352-625-2001 License #3204549 Listed on: 07/22/2025
Home Details
Home Type
- Single Family
Est. Annual Taxes
- $2,406
Year Built
- Built in 2008
Lot Details
- 0.55 Acre Lot
- Lot Dimensions are 144x163
- 144 Feet of Lake Waterfront
- Lake Front
- West Facing Home
- Landscaped
- Garden
- 2 Lots in the community
- Property is zoned R1
Parking
- 1 Car Attached Garage
- Driveway
Home Design
- Contemporary Architecture
- Frame Construction
- Shingle Roof
- Stone Siding
- Stucco
Interior Spaces
- 1,728 Sq Ft Home
- 1-Story Property
- Open Floorplan
- Tray Ceiling
- Vaulted Ceiling
- Ceiling Fan
- Wood Burning Fireplace
- Stone Fireplace
- French Doors
- Sliding Doors
- Living Room
- Lake Views
- Crawl Space
Kitchen
- Range
- Microwave
- Solid Wood Cabinet
Flooring
- Laminate
- Tile
Bedrooms and Bathrooms
- 3 Bedrooms
- Split Bedroom Floorplan
- Walk-In Closet
- 2 Full Bathrooms
Laundry
- Laundry Room
- Dryer
- Washer
Outdoor Features
- Access To Lake
- Seawall
- Deck
- Covered patio or porch
- Rain Barrels or Cisterns
Schools
- East Marion Elementary School
- Lake Weir Middle School
- Lake Weir High School
Utilities
- Central Heating and Cooling System
- Well
- Septic Tank
- Cable TV Available
Community Details
- No Home Owners Association
- Woods & Lakes Subdivision
Listing and Financial Details
- Visit Down Payment Resource Website
- Legal Lot and Block 37 / 40
- Assessor Parcel Number 39430-40-038
Map
Home Values in the Area
Average Home Value in this Area
Tax History
| Year | Tax Paid | Tax Assessment Tax Assessment Total Assessment is a certain percentage of the fair market value that is determined by local assessors to be the total taxable value of land and additions on the property. | Land | Improvement |
|---|---|---|---|---|
| 2023 | $2,088 | $156,650 | $0 | $0 |
| 2022 | $2,097 | $152,087 | $0 | $0 |
| 2021 | $2,098 | $147,657 | $0 | $0 |
| 2020 | $2,080 | $145,618 | $0 | $0 |
| 2019 | $2,046 | $142,344 | $0 | $0 |
| 2018 | $1,943 | $139,690 | $0 | $0 |
| 2017 | $1,907 | $136,817 | $0 | $0 |
| 2016 | $1,868 | $134,003 | $0 | $0 |
| 2015 | $1,797 | $128,233 | $0 | $0 |
| 2014 | $1,692 | $127,215 | $0 | $0 |
Property History
| Date | Event | Price | Change | Sq Ft Price |
|---|---|---|---|---|
| 07/22/2025 07/22/25 | For Sale | $339,000 | -- | $196 / Sq Ft |
Purchase History
| Date | Type | Sale Price | Title Company |
|---|---|---|---|
| Quit Claim Deed | $100 | None Listed On Document | |
| Warranty Deed | $205,000 | Sunstate Title Llc | |
| Interfamily Deed Transfer | $22,600 | Affiliated Title Of Marion C | |
| Warranty Deed | $17,500 | Advance Homestead Title Inc | |
| Warranty Deed | $11,000 | First American Title Ins Co |
Mortgage History
| Date | Status | Loan Amount | Loan Type |
|---|---|---|---|
| Previous Owner | $136,500 | New Conventional | |
| Previous Owner | $150,000 | New Conventional | |
| Previous Owner | $134,000 | Construction | |
| Previous Owner | $12,500 | Seller Take Back |
Similar Homes in Ocklawaha, FL
Source: Stellar MLS
MLS Number: OM706049
APN: 39430-40-038
- TBD SE 59th St
- TBD SE 165th Ct
- 16621 SE 57th Place
- 16585 SE 57th Place
- 16615 SE 63rd Ln
- 5949 SE 164th Ct
- 16434 SE 57th Place
- 0 SE 63rd Ln Unit 32 225013843
- 16450 SE 57th Place
- 00 SE 169th Ct
- 17009 SE 60th St
- 5810 SE 170th Ct
- 0 SE 63 Ln Unit MFROM698136
- TBD SE 54th St
- 0 SE 167 Ct Unit MFRTB8314218
- 5885 SE 170th Ct
- 16935 SE 63rd Ln
- 16237 SE 58th Place
- TBD SE 168th Ave
- 0 SE 65th Street Rd Unit MFRA4651193
- 1331 SE 169th Terrace Rd
- 1700 SE 183rd Avenue Rd
- 1 Fisher Terrace Trace Unit 202
- 1 Fisher Terrace Trace Unit 201
- 1 Fisher Terrace Trace Unit 102
- 1 Fisher Terrace Trace Unit 101
- 6 Locust Loop Place
- 217 Oak Lane Cir
- 211 Oak Lane Cir
- 212 Locust Pass Ln
- 299 Oak Lane Dr
- 8 Hickory Track Way
- 25 Hickory Track Way
- 13691 E Hwy 25
- 13691 E Hwy 25
- 13691 E Hwy 25
- 13691 E Hwy 25
- 13691 E Hwy 25
- 13691 E Hwy 25
- 76 Sapphire Rd
