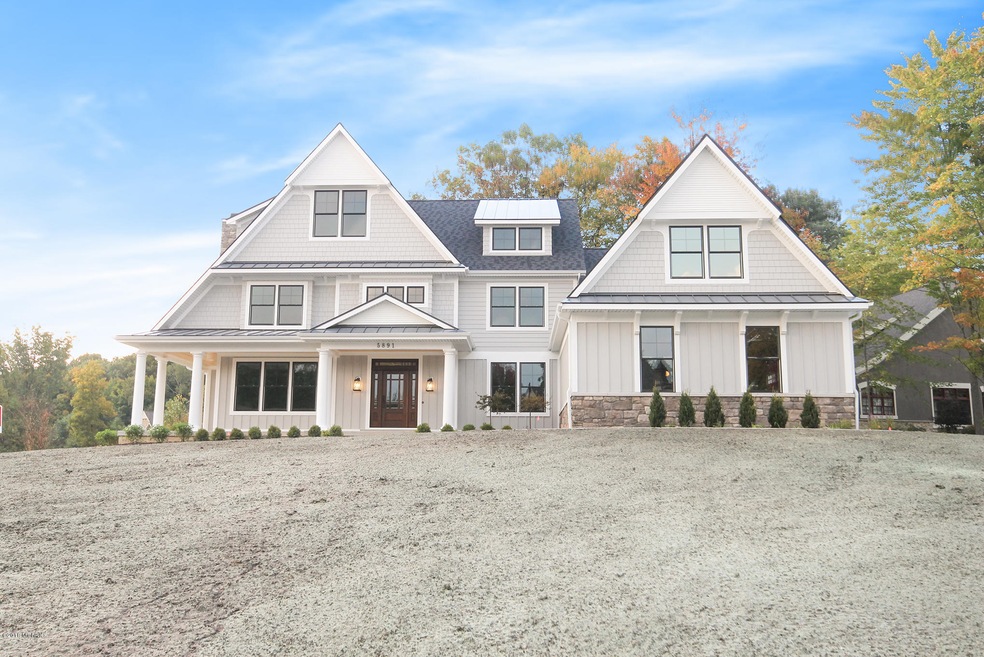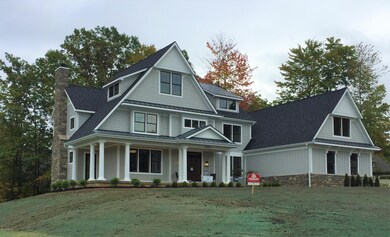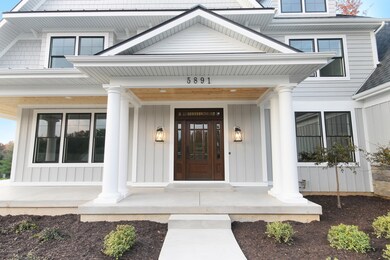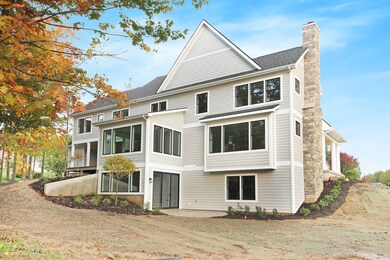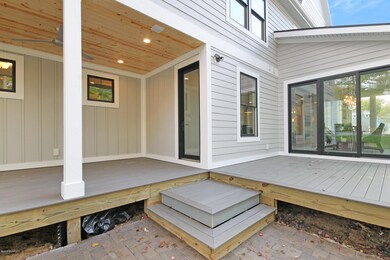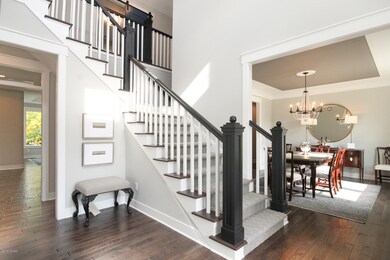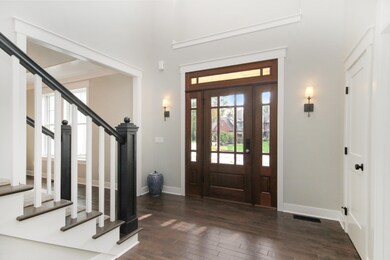
5891 Whitworth Ct SE Grand Rapids, MI 49546
Forest Hills NeighborhoodEstimated Value: $1,927,589 - $2,335,000
Highlights
- Newly Remodeled
- Deck
- Traditional Architecture
- Thornapple Elementary School Rated A
- Recreation Room
- Wood Flooring
About This Home
As of December 2018Welcome to 5891 Whitworth Ct a 2018 Fall Parade of Homes #7 built by Forest Hills Homes LLC. This is the last remaining lot or New Home in the exclusive neighborhood of Manchester Hills. This home is surrounded by $2 Million dollar plus homes that will protect your Investment. Designed for both grand entertaining and the everyday chaos of life. With 5 bedrooms & 4 1/2 baths, &
a huge bonus room, there's plenty of
space. Grand 2 story entry, wrap around front porch, generous study & large formal dining room w/ hardwood floors & crown molding. section, for quick access to the bedrooms. The living room has a large gas fireplace, an amazing coffered ceiling & large windows overlooking the wooded backyard. The large chef's kitchen has hardwood floors, a combination of painted and (see more stained cabinetry, quartz countertops and pro-style
stainless steel appliances. A generous walk-in pantry with additional cabinetry is just a step away. A large mudroom
includes custom built-in lockers, a drop zone, and an enormous walk-in closet; all right off the oversized three stall
garage. The sunny breakfast room will accommodate a large table and is surrounded on three sides with glass. Steps
away is a large screened in porch and patio. The master suite on the upper level and is highlighted by a tray ceilings,
large soaking tub, quartz topped vanities, a custom tile shower and heated tile floors. The huge master closet houses a
storage island. Two of the bedrooms share a Jack & Jill bath, while the fourth bedroom has its own private bath. For
convenience the large laundry room is right where all the dirty laundry gets generated! The finished walk-out lower
level has a large wet bar. The family room has plenty of space to watch TV and an additional game room can house a
pool table or be an exercise area. This level also has the guest bedroom with an additional full bath. Boasting two
large patios, a screened in porch and expansive wrap around front porch, this home has plenty of space both inside and
out.
Home Details
Home Type
- Single Family
Est. Annual Taxes
- $4,361
Year Built
- Built in 2018 | Newly Remodeled
Lot Details
- 0.56 Acre Lot
- Lot Dimensions are 155x176x118x185
- Property fronts a private road
- Sprinkler System
HOA Fees
- $80 Monthly HOA Fees
Parking
- 3 Car Attached Garage
- Garage Door Opener
Home Design
- Traditional Architecture
- Composition Roof
- HardiePlank Siding
Interior Spaces
- 5,667 Sq Ft Home
- 2-Story Property
- Wet Bar
- Gas Log Fireplace
- Low Emissivity Windows
- Window Screens
- Family Room with Fireplace
- Living Room
- Dining Area
- Recreation Room
- Wood Flooring
- Walk-Out Basement
Kitchen
- Built-In Oven
- Cooktop
- Microwave
- Dishwasher
- Kitchen Island
- Snack Bar or Counter
- Disposal
Bedrooms and Bathrooms
- 5 Bedrooms
- Whirlpool Bathtub
Laundry
- Dryer
- Washer
Outdoor Features
- Deck
- Patio
Utilities
- Forced Air Heating and Cooling System
- Heating System Uses Natural Gas
- Natural Gas Water Heater
- High Speed Internet
- Phone Available
- Cable TV Available
Ownership History
Purchase Details
Home Financials for this Owner
Home Financials are based on the most recent Mortgage that was taken out on this home.Purchase Details
Purchase Details
Home Financials for this Owner
Home Financials are based on the most recent Mortgage that was taken out on this home.Purchase Details
Home Financials for this Owner
Home Financials are based on the most recent Mortgage that was taken out on this home.Purchase Details
Purchase Details
Purchase Details
Similar Homes in Grand Rapids, MI
Home Values in the Area
Average Home Value in this Area
Purchase History
| Date | Buyer | Sale Price | Title Company |
|---|---|---|---|
| Paul Forrest | $1,265,000 | Sun Title Agency Of Michigan | |
| Re Development Group Inc | $175,000 | None Available | |
| Kress Robert J | -- | First American Title Ins Co | |
| Field Lauren A | -- | None Available | |
| The Susan L Field Trust | -- | -- | |
| Field Steven | $150,000 | Metropolitan Title Company | |
| Insignia Homes Llc | $120,000 | Metropolitan Title Company |
Mortgage History
| Date | Status | Borrower | Loan Amount |
|---|---|---|---|
| Open | Paul Forrest | $1,138,374 | |
| Previous Owner | Kress Robert J | $96,000 |
Property History
| Date | Event | Price | Change | Sq Ft Price |
|---|---|---|---|---|
| 12/07/2018 12/07/18 | Sold | $1,265,000 | -2.3% | $223 / Sq Ft |
| 10/18/2018 10/18/18 | Pending | -- | -- | -- |
| 10/07/2018 10/07/18 | For Sale | $1,295,000 | -- | $229 / Sq Ft |
Tax History Compared to Growth
Tax History
| Year | Tax Paid | Tax Assessment Tax Assessment Total Assessment is a certain percentage of the fair market value that is determined by local assessors to be the total taxable value of land and additions on the property. | Land | Improvement |
|---|---|---|---|---|
| 2024 | $16,036 | $816,100 | $0 | $0 |
| 2023 | $15,333 | $732,300 | $0 | $0 |
| 2022 | $20,928 | $678,400 | $0 | $0 |
| 2021 | $20,413 | $674,500 | $0 | $0 |
| 2020 | $13,790 | $639,200 | $0 | $0 |
| 2019 | $7,165 | $634,100 | $0 | $0 |
| 2018 | $7,165 | $140,900 | $0 | $0 |
| 2017 | $3,856 | $65,000 | $0 | $0 |
| 2016 | $3,285 | $65,000 | $0 | $0 |
| 2015 | -- | $65,000 | $0 | $0 |
| 2013 | -- | $50,000 | $0 | $0 |
Agents Affiliated with this Home
-
Lisa Spaugh

Seller's Agent in 2018
Lisa Spaugh
1 Source Real Estate & Consult
(616) 813-8131
2 in this area
39 Total Sales
-
Jennifer Gesik

Buyer's Agent in 2018
Jennifer Gesik
Crown Real Estate Partners Inc
(616) 292-8793
35 in this area
119 Total Sales
Map
Source: Southwestern Michigan Association of REALTORS®
MLS Number: 18049586
APN: 41-19-05-151-072
- 1307 Glen Ellyn Dr SE Unit 34
- 1661 Mont Rue Dr SE
- 1901 Forest Shores Dr SE
- 1624 Beard Dr SE
- 5575 Cascade Rd SE
- 1835 Linson Ct SE
- 1120 Paradise Lake Dr SE
- 5363 Prairie Home Dr SE Unit 1
- 745 Abbey Mill Ct SE Unit 89
- 2468 Irene Ave SE
- 815 Meadowmeade Dr SE
- 635 Highbury Ct SE
- 5344 Burton Ct SE Unit 8
- 5185 Ada Dr SE
- 2541 Chatham Woods Dr SE Unit 27
- 2639 Knightsbridge Rd SE
- 6761 Burton St SE
- 524 W Abbey Mill Dr SE
- 1442 Riverton Ave SE
- 2376 Bob White Ct SE
- 5891 Whitworth Ct SE
- 5899 Whitworth Ct SE Unit 71
- 5759 Manchester Hills Dr SE
- 5760 Manchester Hills Dr SE
- 5892 Whitworth Ct SE
- 5896 Whitworth Ct SE
- 5905 Whitworth Ct SE Unit 70
- 5753 Manchester Hills Dr SE Unit 74
- 5902 Whitworth Ct SE
- 5877 Sterling Manor Ct SE Unit 43
- 5783 Manchester Hills Dr SE Unit 63
- 5747 Manchester Hills Dr SE Unit 75
- 5876 Sterling Manor Ct SE
- 5908 Whitworth Ct SE
- 5914 Whitworth Ct SE
- 5730 Manchester Hills Dr SE
- 5782 Manchester Hills Dr SE Unit 48
- 1435 Glen Ellyn Dr SE
- 5870 Sterling Manor Ct SE Unit 45
- 5741 Manchester Hills Dr SE Unit 76
