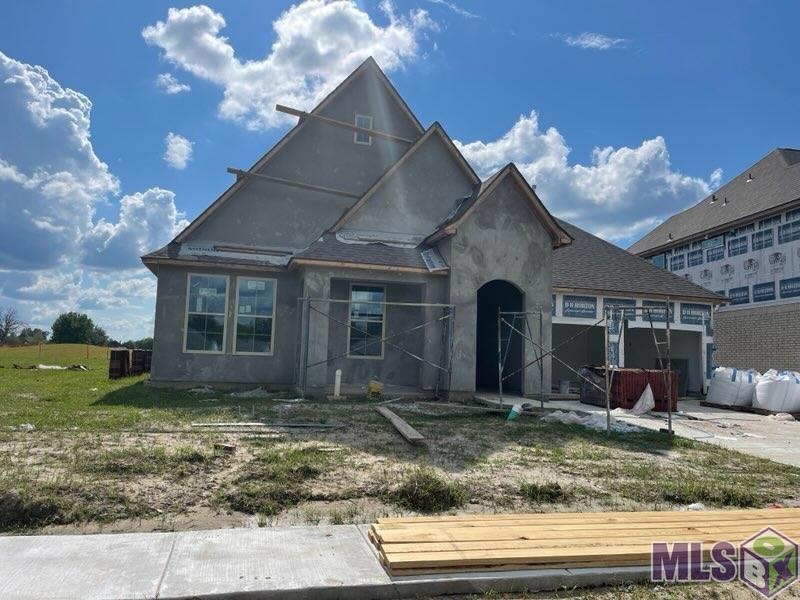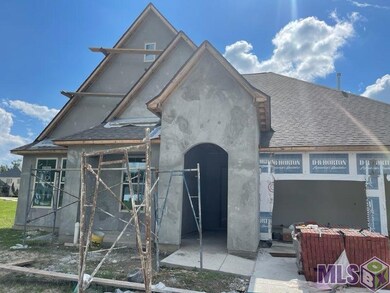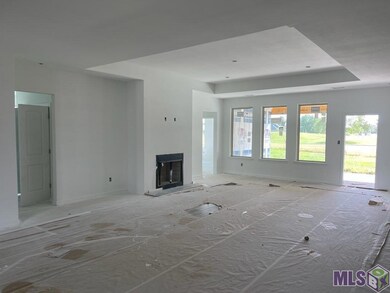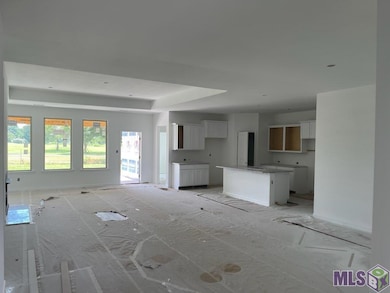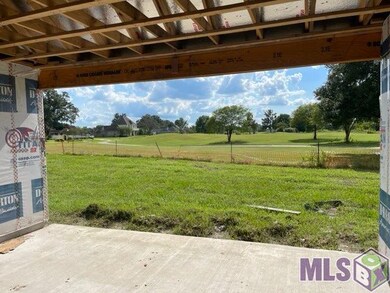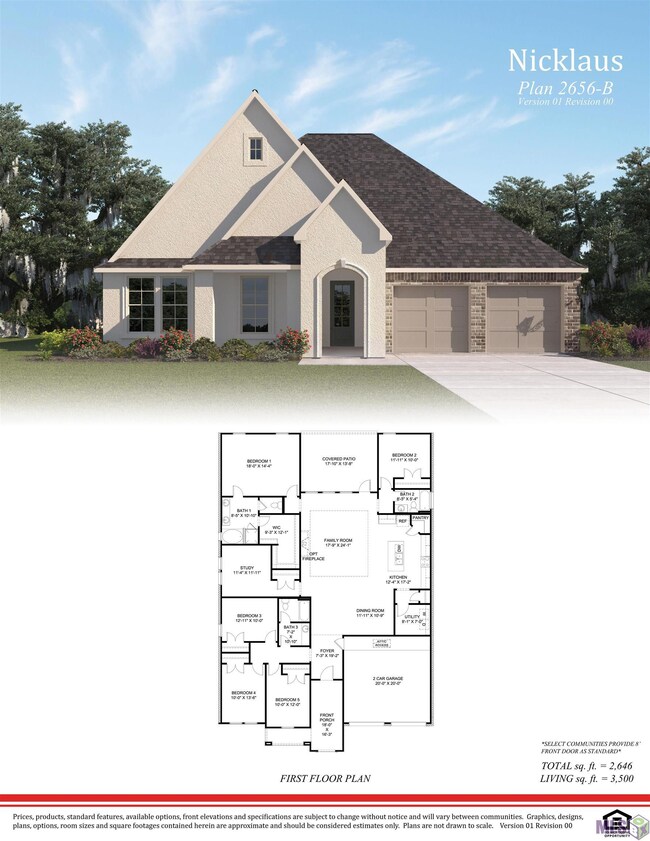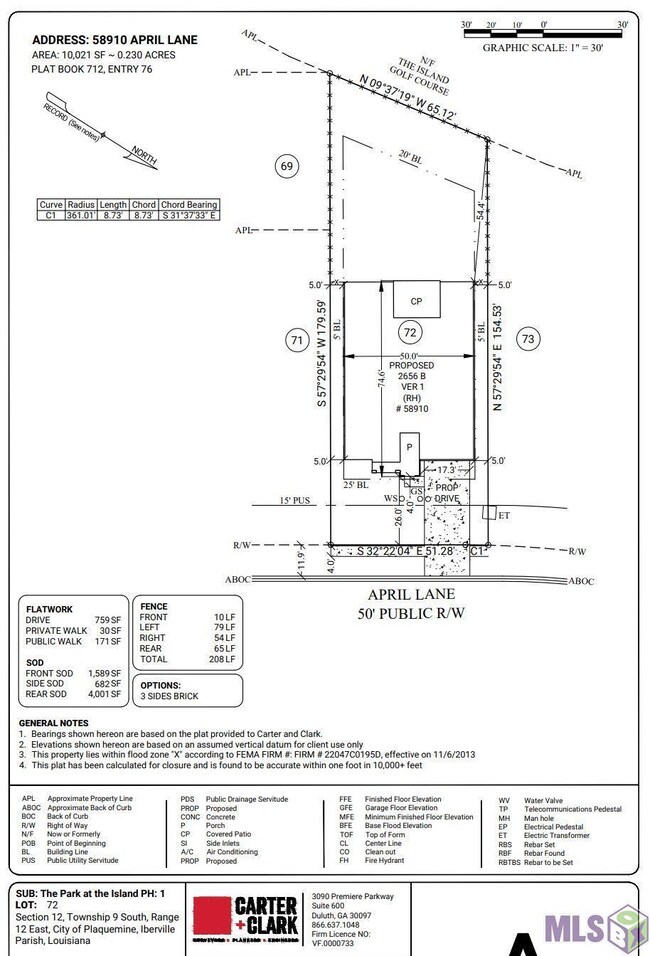
58910 April Ln Plaquemine, LA 70764
Highlights
- Clubhouse
- Granite Countertops
- Home Office
- Traditional Architecture
- Community Pool
- Covered patio or porch
About This Home
As of June 2023Exclusive plan for The Park at the Island! Five bedrooms plus a study make this home truly fit for a flexible lifestyle. The grand foyer opens to a giant Family, open kitchen and formal dining area. The isolated owner's retreat with a closet that would make royalty proud. This home features laminate flooring throughout, gas log fireplace, KitchenAid appliance package, ginormous covered patio with fully landscaped and irrigated yard. This home has many energy efficient features such as radiant barrier roof decking, and insulated Low E vinyl windows with bib insulation in the walls. Equipped with Smart Home features including a Qolsys panel, WiFi thermostat, WifI enabled deadbolt lock, garage door opener, a doorbell camera, and Alexa Dot for voice control or control your home on your smartphone. 1, 2, and 10 Year Structural warranty included. Park style living in a community surrounded by beautiful bayous and golf course! Truly resort style living with a community restaurant, tennis courts, swimming pool, fitness center and greenspaces. This is a family friendly community that features a large picnic pavilion next to the amazing swimming pool with fitness center. Highlighted by serene ponds and bayous amongst beautiful cart paths used as evening walking trails...you will see why The Park at the Island is the perfect place to call home! Estimated completiong date 7/28/2022
Last Agent to Sell the Property
Keller Williams Realty-First Choice License #995717174 Listed on: 09/13/2022

Home Details
Home Type
- Single Family
Est. Annual Taxes
- $3,939
Year Built
- Built in 2022
Lot Details
- 7,797 Sq Ft Lot
- Lot Dimensions are 60x130
- Landscaped
- Level Lot
HOA Fees
- $120 Monthly HOA Fees
Home Design
- Traditional Architecture
- Brick Exterior Construction
- Slab Foundation
- Frame Construction
- Architectural Shingle Roof
Interior Spaces
- 2,656 Sq Ft Home
- 1-Story Property
- Ceiling Fan
- Entrance Foyer
- Living Room
- Formal Dining Room
- Home Office
- Vinyl Flooring
- Fire and Smoke Detector
Kitchen
- Gas Oven
- <<microwave>>
- Dishwasher
- Kitchen Island
- Granite Countertops
- Disposal
Bedrooms and Bathrooms
- 5 Bedrooms
- En-Suite Primary Bedroom
- 3 Full Bathrooms
Laundry
- Laundry Room
- Electric Dryer Hookup
Parking
- 2 Car Garage
- Garage Door Opener
Outdoor Features
- Covered patio or porch
- Exterior Lighting
Location
- Mineral Rights
Utilities
- Central Heating and Cooling System
- Cable TV Available
Listing and Financial Details
- Assessor Parcel Number ukn
Community Details
Overview
- Built by D.R. Horton, Inc. - Gulf Coast
- Park At The Island, The Subdivision, Nicklaus A Floorplan
Amenities
- Clubhouse
Recreation
- Community Pool
- Park
Ownership History
Purchase Details
Home Financials for this Owner
Home Financials are based on the most recent Mortgage that was taken out on this home.Similar Homes in Plaquemine, LA
Home Values in the Area
Average Home Value in this Area
Purchase History
| Date | Type | Sale Price | Title Company |
|---|---|---|---|
| Deed | $375,000 | Dhi Title | |
| Deed | $375,000 | Dhi Title |
Mortgage History
| Date | Status | Loan Amount | Loan Type |
|---|---|---|---|
| Open | $300,000 | New Conventional | |
| Closed | $300,000 | New Conventional |
Property History
| Date | Event | Price | Change | Sq Ft Price |
|---|---|---|---|---|
| 06/05/2025 06/05/25 | For Sale | $390,000 | +1.3% | $147 / Sq Ft |
| 06/26/2023 06/26/23 | Sold | -- | -- | -- |
| 05/27/2023 05/27/23 | Pending | -- | -- | -- |
| 05/05/2023 05/05/23 | Price Changed | $384,900 | -2.5% | $145 / Sq Ft |
| 04/17/2023 04/17/23 | Price Changed | $394,900 | -2.4% | $149 / Sq Ft |
| 02/17/2023 02/17/23 | Price Changed | $404,560 | -1.2% | $152 / Sq Ft |
| 02/13/2023 02/13/23 | Price Changed | $409,560 | -2.4% | $154 / Sq Ft |
| 01/16/2023 01/16/23 | Price Changed | $419,560 | -1.2% | $158 / Sq Ft |
| 09/23/2022 09/23/22 | Price Changed | $424,560 | -1.2% | $160 / Sq Ft |
| 09/13/2022 09/13/22 | For Sale | $429,560 | -- | $162 / Sq Ft |
Tax History Compared to Growth
Tax History
| Year | Tax Paid | Tax Assessment Tax Assessment Total Assessment is a certain percentage of the fair market value that is determined by local assessors to be the total taxable value of land and additions on the property. | Land | Improvement |
|---|---|---|---|---|
| 2024 | $3,939 | $34,880 | $5,000 | $29,880 |
| 2023 | $566 | $5,000 | $5,000 | $0 |
Agents Affiliated with this Home
-
Joshua Rawson

Seller's Agent in 2025
Joshua Rawson
eXp Realty
(225) 999-6300
79 Total Sales
-
Juli Jenkins

Seller's Agent in 2023
Juli Jenkins
Keller Williams Realty-First Choice
(225) 931-5867
25 in this area
1,961 Total Sales
Map
Source: Greater Baton Rouge Association of REALTORS®
MLS Number: 2022014323
APN: 0610711412DU
- 22360 Talbot Dr
- 58160 Ozone Ln
- 0 Jade Dr
- 0 Jade Dr Unit 2023014542
- 22885 Talbot Dr
- 58735 Homestead Dr
- 22975 Aidan Rd
- 23040 Jade Dr Unit B
- 23050 Jade Dr Unit D
- 23050 Jade Dr Unit A
- TBD Lot 424 Randolphs Dr
- 26020 Highway 77
- TBD Bayou Jacob Rd
- 23339 Iberville St
- Lot 25 Island Dr
- Lot 27 Island Dr
- Lot 15 Island Dr
- Lot 14 Island Dr
- Lot 16 Island Dr
- Lot 30 Island Dr
