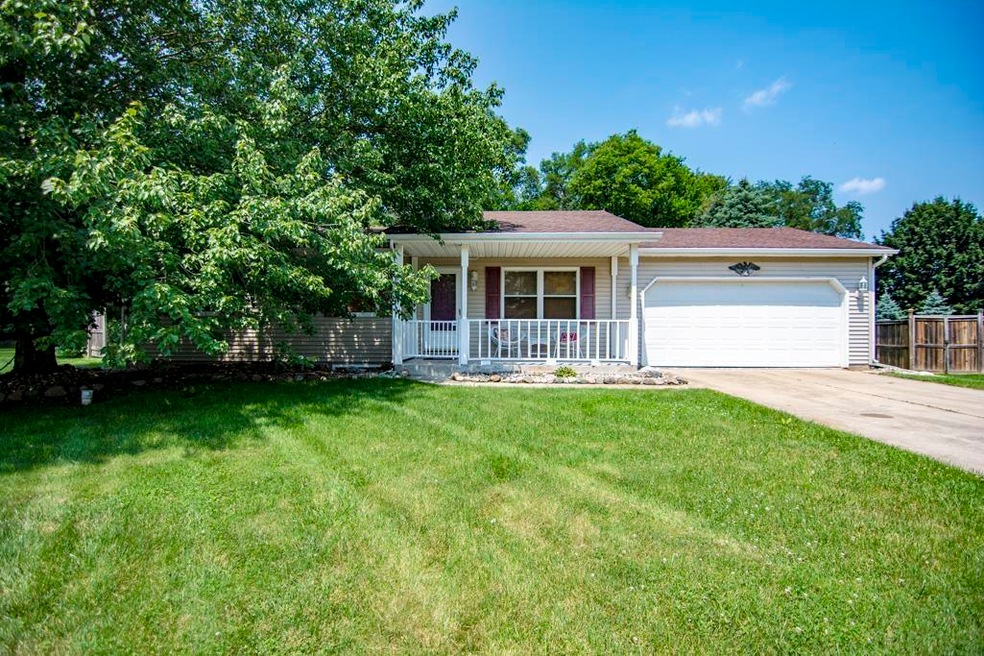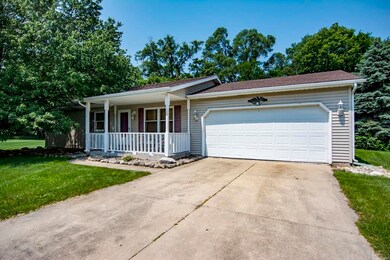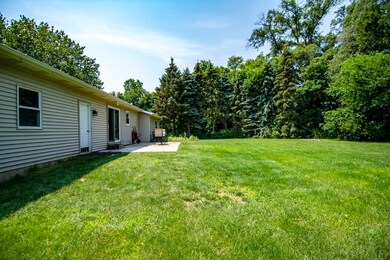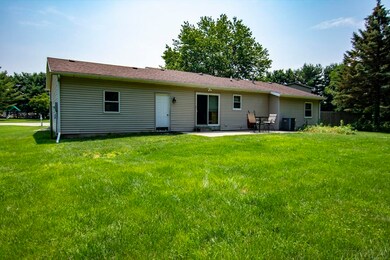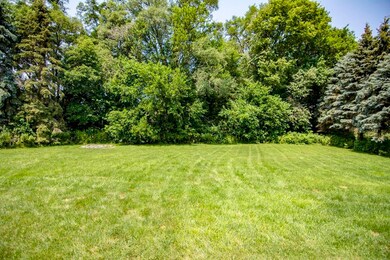
58915 Runway Rd Elkhart, IN 46516
Dunlap NeighborhoodHighlights
- Primary Bedroom Suite
- Covered patio or porch
- 2 Car Attached Garage
- Ranch Style House
- Cul-De-Sac
- Eat-In Kitchen
About This Home
As of August 2021Located on a quiet cul de sac with a private back yard setting you will find your new place to call home. 3 bedroom, 2 bath open concept ranch with eat in kitchen. Sliding glass door steps out onto a patio off of kitchen. 2 car attached garage. Large finished space in the basement includes an egress window and the opportunity to add another bedroom. All appliances stay. Popular River Manor is close to schools, Oxbow Park and shopping.
Home Details
Home Type
- Single Family
Est. Annual Taxes
- $1,497
Year Built
- Built in 1993
Lot Details
- 0.35 Acre Lot
- Lot Dimensions are 95x159
- Cul-De-Sac
Parking
- 2 Car Attached Garage
- Garage Door Opener
- Off-Street Parking
Home Design
- Ranch Style House
- Poured Concrete
- Shingle Roof
- Vinyl Construction Material
Flooring
- Carpet
- Ceramic Tile
Bedrooms and Bathrooms
- 3 Bedrooms
- Primary Bedroom Suite
- 2 Full Bathrooms
- Bathtub with Shower
Schools
- Ox Bow Elementary School
- Concord Middle School
- Concord High School
Utilities
- Forced Air Heating and Cooling System
- Heating System Uses Gas
- Private Company Owned Well
- Well
- Private Sewer
Additional Features
- Eat-In Kitchen
- Covered patio or porch
- Suburban Location
- Partially Finished Basement
Listing and Financial Details
- Assessor Parcel Number 20-06-23-452-011.000-009
Ownership History
Purchase Details
Home Financials for this Owner
Home Financials are based on the most recent Mortgage that was taken out on this home.Purchase Details
Home Financials for this Owner
Home Financials are based on the most recent Mortgage that was taken out on this home.Similar Homes in Elkhart, IN
Home Values in the Area
Average Home Value in this Area
Purchase History
| Date | Type | Sale Price | Title Company |
|---|---|---|---|
| Warranty Deed | $205,000 | Near North Title Group | |
| Warranty Deed | -- | None Available |
Mortgage History
| Date | Status | Loan Amount | Loan Type |
|---|---|---|---|
| Open | $30,000 | Credit Line Revolving | |
| Open | $198,850 | New Conventional | |
| Previous Owner | $141,477 | VA |
Property History
| Date | Event | Price | Change | Sq Ft Price |
|---|---|---|---|---|
| 08/13/2021 08/13/21 | Sold | $205,000 | +2.6% | $127 / Sq Ft |
| 07/09/2021 07/09/21 | Pending | -- | -- | -- |
| 07/06/2021 07/06/21 | For Sale | $199,900 | +44.3% | $124 / Sq Ft |
| 07/18/2016 07/18/16 | Sold | $138,500 | -4.4% | $86 / Sq Ft |
| 06/06/2016 06/06/16 | Pending | -- | -- | -- |
| 05/10/2016 05/10/16 | For Sale | $144,900 | -- | $90 / Sq Ft |
Tax History Compared to Growth
Tax History
| Year | Tax Paid | Tax Assessment Tax Assessment Total Assessment is a certain percentage of the fair market value that is determined by local assessors to be the total taxable value of land and additions on the property. | Land | Improvement |
|---|---|---|---|---|
| 2024 | $1,529 | $186,600 | $15,700 | $170,900 |
| 2022 | $1,497 | $165,100 | $15,700 | $149,400 |
| 2021 | $1,400 | $138,500 | $15,700 | $122,800 |
| 2020 | $1,512 | $138,500 | $15,700 | $122,800 |
| 2019 | $1,446 | $132,100 | $15,700 | $116,400 |
| 2018 | $1,365 | $127,600 | $15,700 | $111,900 |
| 2017 | $1,187 | $115,300 | $15,700 | $99,600 |
| 2016 | $1,147 | $106,400 | $15,700 | $90,700 |
| 2014 | $2,403 | $101,600 | $15,700 | $85,900 |
| 2013 | $1,962 | $98,100 | $15,700 | $82,400 |
Agents Affiliated with this Home
-

Seller's Agent in 2021
Chantel Boone
RE/MAX
(574) 202-4408
10 in this area
218 Total Sales
-

Buyer's Agent in 2021
Marty Fitch
Coldwell Banker Real Estate Group
(574) 215-2431
5 in this area
64 Total Sales
-
K
Seller's Agent in 2016
Kendrae Hilty
RE/MAX
(574) 536-0994
1 in this area
46 Total Sales
Map
Source: Indiana Regional MLS
MLS Number: 202126347
APN: 20-06-23-452-011.000-009
- 23336 Spring Creek Trail
- 23303 Spring Creek Trail
- 23604 Nora St
- 23714 U S 33
- 23732 Us Highway 33
- 58528 County Road 13
- 58897 River Forest Dr
- 59415 Garver Ave
- 58900 River Forest Dr
- VL Florence Ave
- 58596 Helen St
- 58553 Glenriver Dr
- 0 County Road 115 Unit 202439416
- 23978 Banyan Cir
- 4340 Midway Rd
- 57830 Quebec St
- 2 Eagle Point
- 4 Eagle Point
- 1 Eagle Point
- 22486 Fireside Dr
