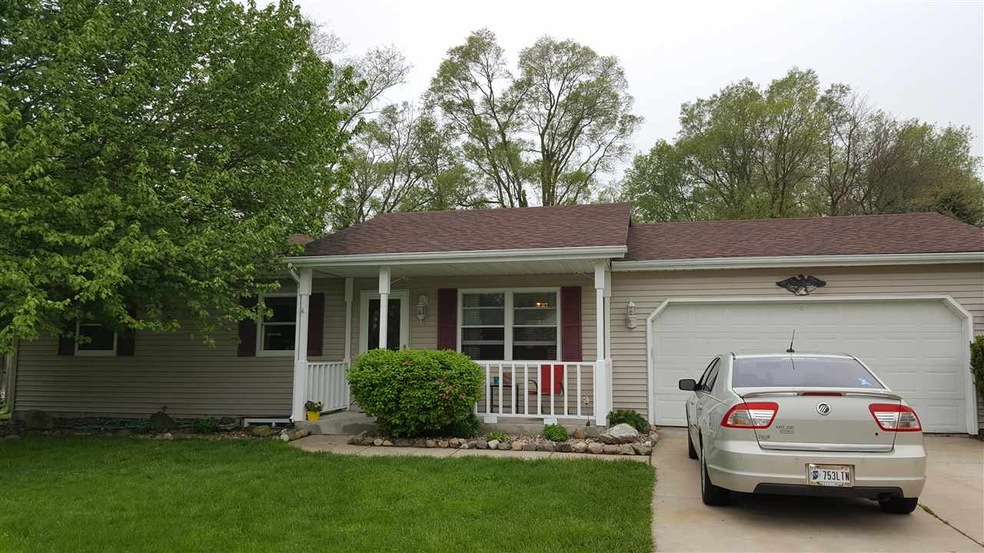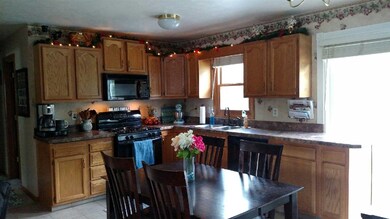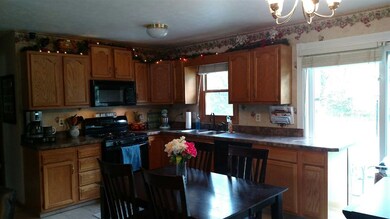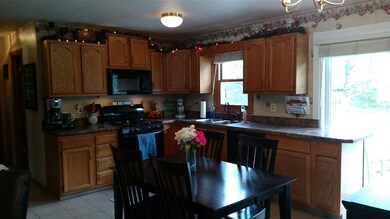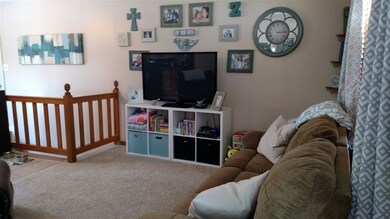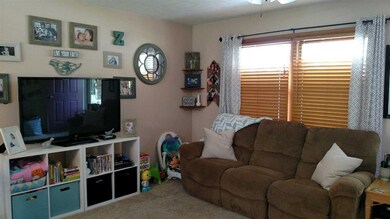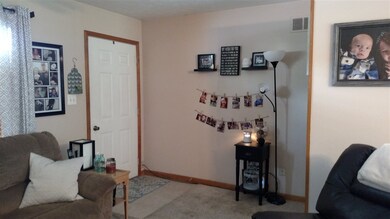
58915 Runway Rd Elkhart, IN 46516
Dunlap NeighborhoodHighlights
- Primary Bedroom Suite
- Cul-De-Sac
- Eat-In Kitchen
- Ranch Style House
- 2 Car Attached Garage
- Woodwork
About This Home
As of August 2021Well Maintained 1 Owner Ranch Home in Concord Schools! Open concept, eat in kitchen with sliding door leading to patio area and private back yard. ML master bedroom suite with 3/4 bath, additional 2 bedrooms and full bath on ML. LL family room and rec room area with egress window. Updates include roof, sump pump, flooring, well pump and appliances.
Home Details
Home Type
- Single Family
Est. Annual Taxes
- $2,403
Year Built
- Built in 1993
Lot Details
- 0.35 Acre Lot
- Lot Dimensions are 95x159
- Cul-De-Sac
- Level Lot
Parking
- 2 Car Attached Garage
- Garage Door Opener
- Driveway
Home Design
- Ranch Style House
- Poured Concrete
- Asphalt Roof
- Vinyl Construction Material
Interior Spaces
- Woodwork
- Partially Finished Basement
- Basement Fills Entire Space Under The House
- Eat-In Kitchen
Flooring
- Carpet
- Tile
Bedrooms and Bathrooms
- 3 Bedrooms
- Primary Bedroom Suite
- 2 Full Bathrooms
Utilities
- Forced Air Heating and Cooling System
- Heating System Uses Gas
- Private Company Owned Well
- Well
- Septic System
Additional Features
- Patio
- Suburban Location
Listing and Financial Details
- Assessor Parcel Number 20-06-23-452-011.000-009
Ownership History
Purchase Details
Home Financials for this Owner
Home Financials are based on the most recent Mortgage that was taken out on this home.Purchase Details
Home Financials for this Owner
Home Financials are based on the most recent Mortgage that was taken out on this home.Similar Homes in Elkhart, IN
Home Values in the Area
Average Home Value in this Area
Purchase History
| Date | Type | Sale Price | Title Company |
|---|---|---|---|
| Warranty Deed | $205,000 | Near North Title Group | |
| Warranty Deed | -- | None Available |
Mortgage History
| Date | Status | Loan Amount | Loan Type |
|---|---|---|---|
| Open | $30,000 | Credit Line Revolving | |
| Open | $198,850 | New Conventional | |
| Previous Owner | $141,477 | VA |
Property History
| Date | Event | Price | Change | Sq Ft Price |
|---|---|---|---|---|
| 08/13/2021 08/13/21 | Sold | $205,000 | +2.6% | $127 / Sq Ft |
| 07/09/2021 07/09/21 | Pending | -- | -- | -- |
| 07/06/2021 07/06/21 | For Sale | $199,900 | +44.3% | $124 / Sq Ft |
| 07/18/2016 07/18/16 | Sold | $138,500 | -4.4% | $86 / Sq Ft |
| 06/06/2016 06/06/16 | Pending | -- | -- | -- |
| 05/10/2016 05/10/16 | For Sale | $144,900 | -- | $90 / Sq Ft |
Tax History Compared to Growth
Tax History
| Year | Tax Paid | Tax Assessment Tax Assessment Total Assessment is a certain percentage of the fair market value that is determined by local assessors to be the total taxable value of land and additions on the property. | Land | Improvement |
|---|---|---|---|---|
| 2024 | $1,529 | $186,600 | $15,700 | $170,900 |
| 2022 | $1,497 | $165,100 | $15,700 | $149,400 |
| 2021 | $1,400 | $138,500 | $15,700 | $122,800 |
| 2020 | $1,512 | $138,500 | $15,700 | $122,800 |
| 2019 | $1,446 | $132,100 | $15,700 | $116,400 |
| 2018 | $1,365 | $127,600 | $15,700 | $111,900 |
| 2017 | $1,187 | $115,300 | $15,700 | $99,600 |
| 2016 | $1,147 | $106,400 | $15,700 | $90,700 |
| 2014 | $2,403 | $101,600 | $15,700 | $85,900 |
| 2013 | $1,962 | $98,100 | $15,700 | $82,400 |
Agents Affiliated with this Home
-
Chantel Boone

Seller's Agent in 2021
Chantel Boone
RE/MAX
(574) 202-4408
10 in this area
229 Total Sales
-
Marty Fitch

Buyer's Agent in 2021
Marty Fitch
Coldwell Banker Real Estate Group
(574) 215-2431
5 in this area
66 Total Sales
-
Kendrae Hilty
K
Seller's Agent in 2016
Kendrae Hilty
RE/MAX
(574) 536-0994
1 in this area
45 Total Sales
Map
Source: Indiana Regional MLS
MLS Number: 201620882
APN: 20-06-23-452-011.000-009
- 23714 U S 33
- 58528 County Road 13
- 58468 Ox Bow Dr
- 58897 River Forest Dr
- 58900 River Forest Dr
- VL Florence Ave
- 58553 Glenriver Dr
- 58222 Ox Bow Dr
- 59004 Merrimac Ln
- 0 County Road 115 Unit 202439416
- 23293 Orchard Ln
- 24298 Park Shore Dr
- 23624 River Lake Ct
- 4340 Midway Rd
- 2 Eagle Point
- 4 Eagle Point
- 1 Eagle Point
- 58965 Sunrise Ln
- 22486 Fireside Dr
- 59691 Ridgewood Dr
