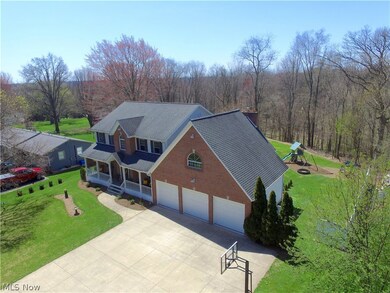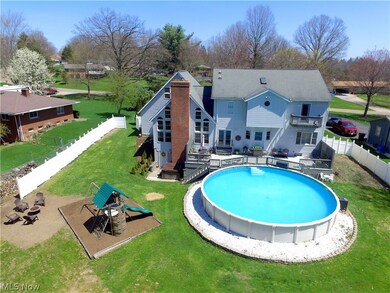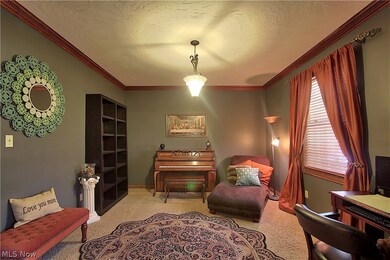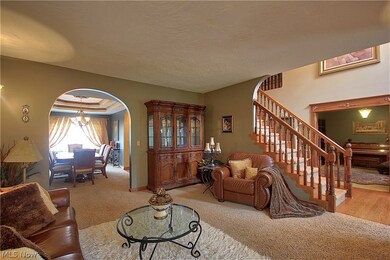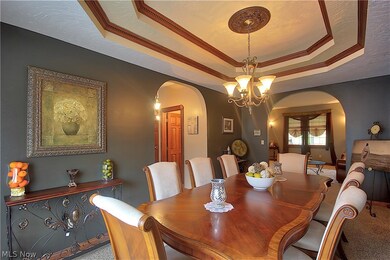
5892 Dailey Rd New Franklin, OH 44319
Highlights
- Colonial Architecture
- 1 Fireplace
- 3 Car Attached Garage
- Nolley Elementary School Rated A-
- No HOA
- Views
About This Home
As of December 2021Welcome home to 5892 Dailey Rd! This beautiful colonial home is ready for it's next family. Home boasts 4 bedrooms, 2.5 bathrooms, 3 car-garage, finished walk-out basement adding 1,000 sqft of living space for a grand total of 4,499 sqft. As you walk in from the inviting front porch to the 2-story foyer, you are greeted by the grand wood staircase. The main level is beautifully decorated and features a living room, piano/sitting room, formal dining room, and an open-concept kitchen/family room--boasting 20+ foot vaulted ceilings with an entire wall height stoned fireplace. A second staircase in the family room leads to an open bonus room overlooking the family room. Down the hall, you will find 3 bedrooms, one full bathroom, and a large master suite complete with balcony, walk-in closet, and master bath featuring dual vanity, soaker tub, and separate shower. The finished basement is equipped with a gym, theatre room, huge rec room, and an office, also is roughed in for a full 3-piece bathroom. The basement walks out to a beautifully manicured lawn complete with an above ground pool with a custom deck and a new swing set perfect for the kids!! The back yard overlooks a gorgeous ravine and stream for ultimate privacy. Be sure to check out the virtual tour of this beautiful home and schedule your private showing today! *Ask your agent about furniture/decor available for purchase after sale of home.
Last Agent to Sell the Property
Berkshire Hathaway HomeServices Professional Realty License #2017001096 Listed on: 05/07/2018

Home Details
Home Type
- Single Family
Est. Annual Taxes
- $5,462
Year Built
- Built in 1996
Lot Details
- 1.03 Acre Lot
- Partially Fenced Property
- Vinyl Fence
Parking
- 3 Car Attached Garage
Home Design
- Colonial Architecture
- Brick Exterior Construction
- Fiberglass Roof
- Asphalt Roof
- Vinyl Siding
Interior Spaces
- 2-Story Property
- 1 Fireplace
- Property Views
Kitchen
- Built-In Oven
- Range
- Dishwasher
Bedrooms and Bathrooms
- 4 Bedrooms
- 2.5 Bathrooms
Partially Finished Basement
- Basement Fills Entire Space Under The House
- Sump Pump
Utilities
- Forced Air Heating and Cooling System
- Heating System Uses Gas
- Water Softener
- Septic Tank
Community Details
- No Home Owners Association
- Nimisila Heights Subdivision
Listing and Financial Details
- Assessor Parcel Number 2304192
Ownership History
Purchase Details
Home Financials for this Owner
Home Financials are based on the most recent Mortgage that was taken out on this home.Purchase Details
Home Financials for this Owner
Home Financials are based on the most recent Mortgage that was taken out on this home.Purchase Details
Home Financials for this Owner
Home Financials are based on the most recent Mortgage that was taken out on this home.Purchase Details
Home Financials for this Owner
Home Financials are based on the most recent Mortgage that was taken out on this home.Purchase Details
Similar Homes in the area
Home Values in the Area
Average Home Value in this Area
Purchase History
| Date | Type | Sale Price | Title Company |
|---|---|---|---|
| Warranty Deed | $430,000 | None Available | |
| Warranty Deed | $340,000 | None Available | |
| Survivorship Deed | $265,000 | Attorney | |
| Corporate Deed | $230,000 | Guardian Third Capital | |
| Sheriffs Deed | $170,000 | U S Title Agency Inc |
Mortgage History
| Date | Status | Loan Amount | Loan Type |
|---|---|---|---|
| Open | $408,500 | New Conventional | |
| Previous Owner | $319,500 | New Conventional | |
| Previous Owner | $323,000 | New Conventional | |
| Previous Owner | $89,800 | Credit Line Revolving | |
| Previous Owner | $53,000 | Credit Line Revolving | |
| Previous Owner | $255,000 | New Conventional | |
| Previous Owner | $265,000 | Purchase Money Mortgage | |
| Previous Owner | $215,000 | Fannie Mae Freddie Mac | |
| Previous Owner | $207,000 | Purchase Money Mortgage | |
| Previous Owner | $230,000 | Unknown |
Property History
| Date | Event | Price | Change | Sq Ft Price |
|---|---|---|---|---|
| 12/29/2021 12/29/21 | Sold | $430,000 | +7.5% | $97 / Sq Ft |
| 11/29/2021 11/29/21 | Pending | -- | -- | -- |
| 11/23/2021 11/23/21 | For Sale | $399,900 | +17.6% | $90 / Sq Ft |
| 07/06/2018 07/06/18 | Sold | $340,000 | -5.5% | $76 / Sq Ft |
| 05/16/2018 05/16/18 | Pending | -- | -- | -- |
| 05/12/2018 05/12/18 | For Sale | $359,900 | -- | $80 / Sq Ft |
Tax History Compared to Growth
Tax History
| Year | Tax Paid | Tax Assessment Tax Assessment Total Assessment is a certain percentage of the fair market value that is determined by local assessors to be the total taxable value of land and additions on the property. | Land | Improvement |
|---|---|---|---|---|
| 2025 | $7,756 | $155,414 | $17,542 | $137,872 |
| 2024 | $7,756 | $155,414 | $17,542 | $137,872 |
| 2023 | $7,756 | $155,414 | $17,542 | $137,872 |
| 2022 | $7,082 | $110,629 | $12,443 | $98,186 |
| 2021 | $7,080 | $110,202 | $12,443 | $97,759 |
| 2020 | $6,957 | $110,200 | $12,440 | $97,760 |
| 2019 | $6,329 | $89,820 | $10,160 | $79,660 |
| 2018 | $5,457 | $89,820 | $10,160 | $79,660 |
| 2017 | $5,155 | $89,820 | $10,160 | $79,660 |
| 2016 | $5,095 | $76,880 | $10,160 | $66,720 |
| 2015 | $5,155 | $76,880 | $10,160 | $66,720 |
| 2014 | $5,116 | $76,880 | $10,160 | $66,720 |
| 2013 | $5,084 | $76,930 | $10,160 | $66,770 |
Agents Affiliated with this Home
-
Wesley Yania

Seller's Agent in 2021
Wesley Yania
RE/MAX Crossroads
(330) 280-2652
4 in this area
222 Total Sales
-
Theresa Allen

Buyer's Agent in 2021
Theresa Allen
Cutler Real Estate
(330) 323-3804
2 in this area
163 Total Sales
-
Rhonda Albaugh

Buyer Co-Listing Agent in 2021
Rhonda Albaugh
Cutler Real Estate
(330) 323-3804
2 in this area
155 Total Sales
-
Dustin Ivey

Seller's Agent in 2018
Dustin Ivey
Berkshire Hathaway HomeServices Professional Realty
(330) 618-3862
3 in this area
121 Total Sales
Map
Source: MLS Now
MLS Number: 3995522
APN: 23-04192
- 5926 Dailey Rd
- 5702 Canterbury Rd
- 5728 Dailey Rd
- 6043 S Main St
- 494 W Nimisila Rd
- V/L W Nimisila
- 5888 Keller Rd
- 6214 Renninger Rd
- 888 Loway Dr
- 5261 Dailey Rd
- 0 W Comet Rd Unit 5079117
- 6791 Cedar Ridge Trail
- 6238 Manchester Rd
- 996 White Oaks Dr
- 342 Hunter Hills Dr
- 638 Fairwood Rd
- 5920 Renninger Rd
- 5074 S Main St
- 1021 Stump Rd
- 5873 Renninger Rd

