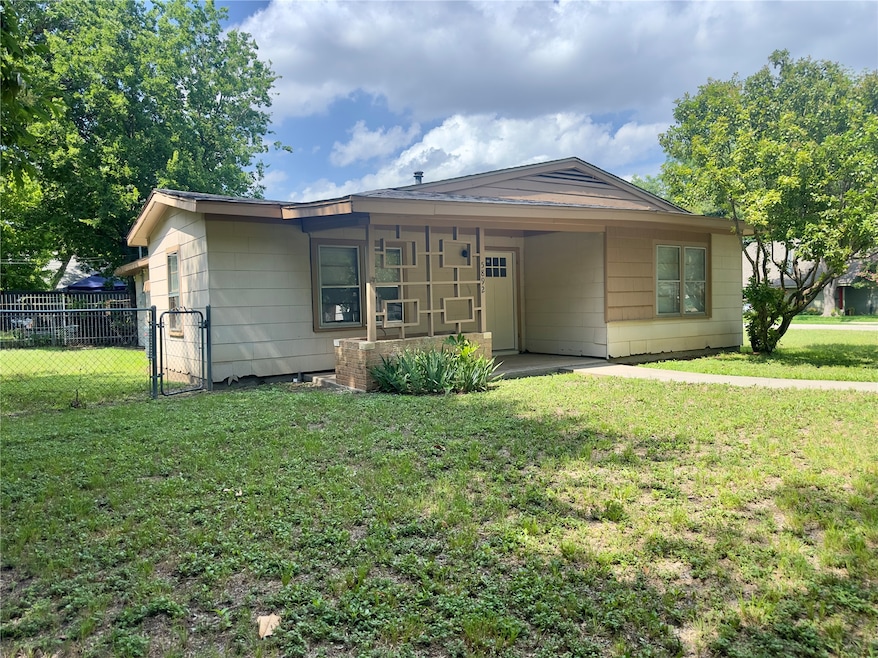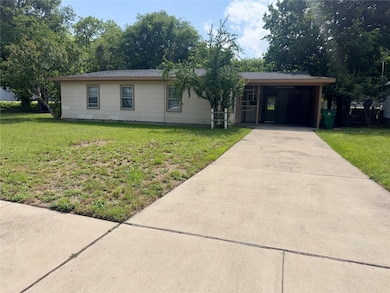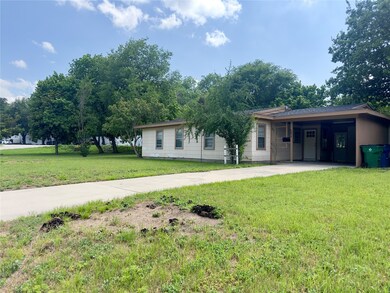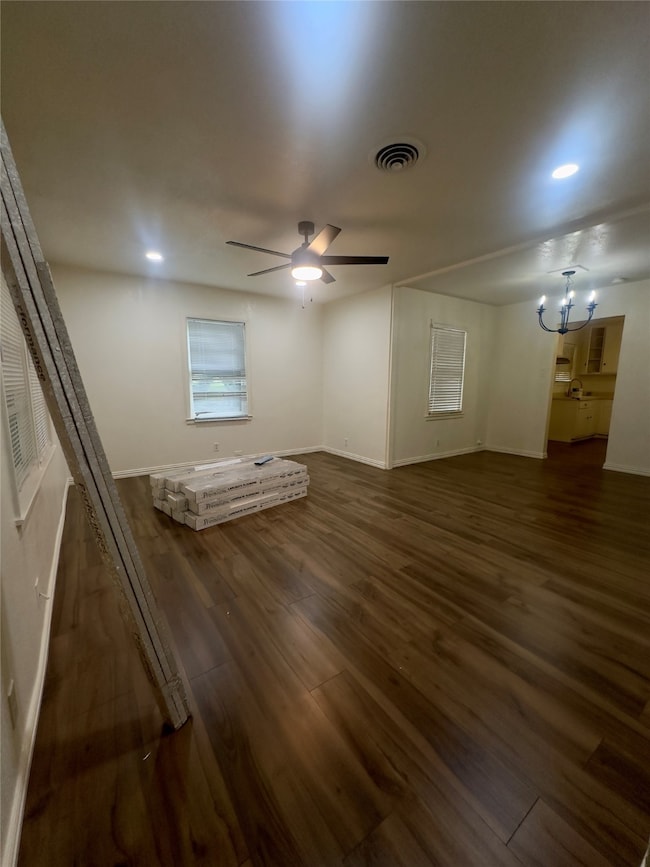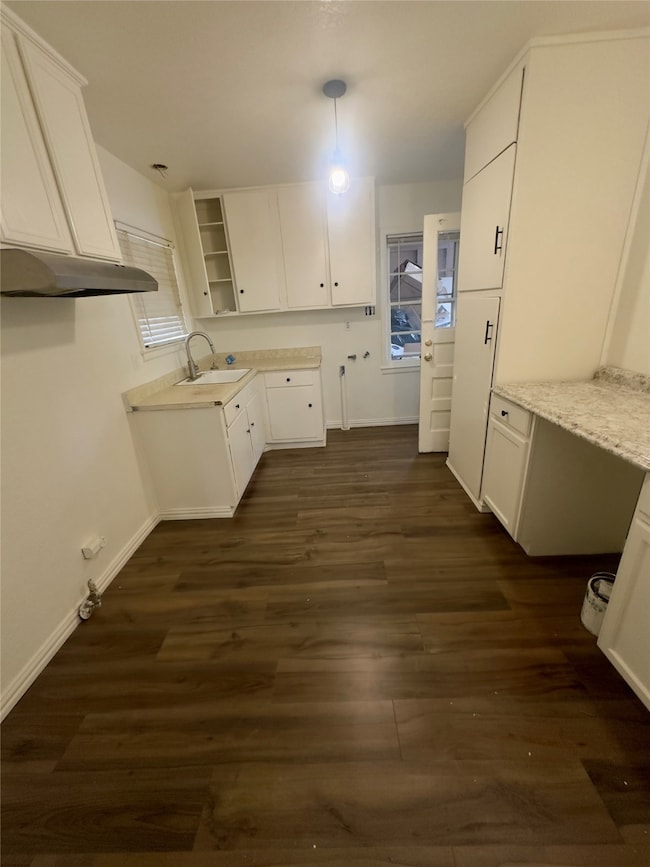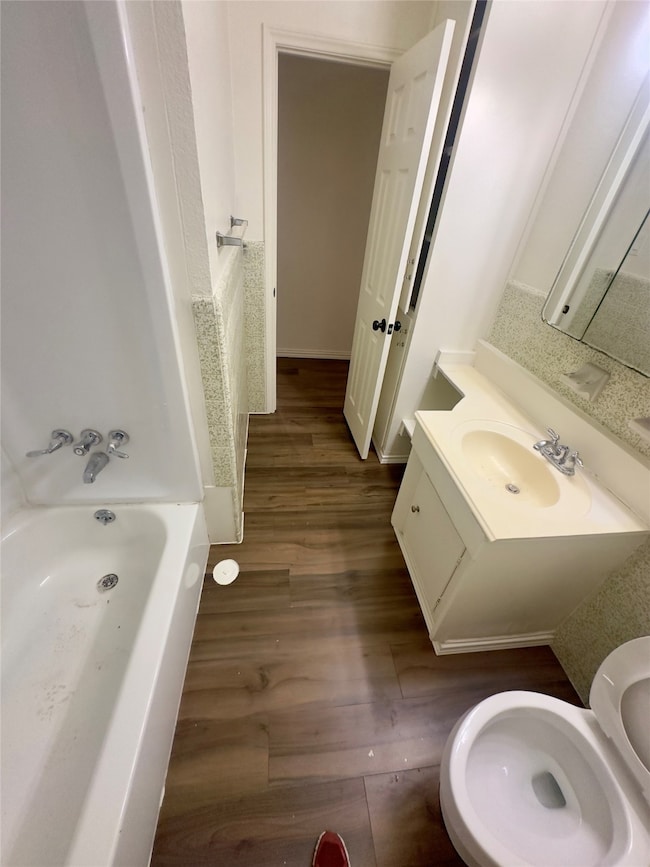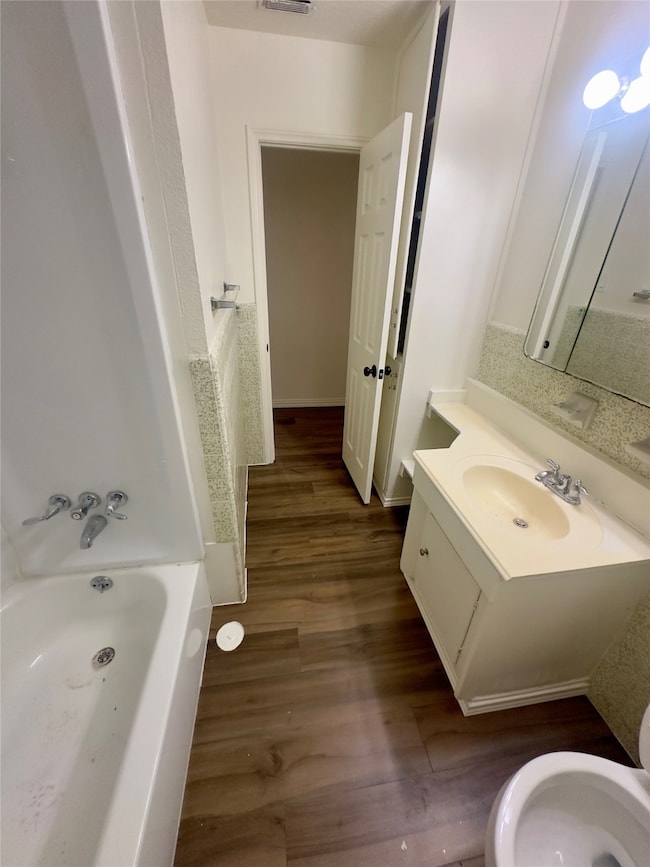5892 Tracyne Dr Westworth Village, TX 76114
Highlights
- 1-Story Property
- 1 Attached Carport Space
- Board and Batten Siding
- Burton Hill Elementary School Rated A-
About This Home
Fully Renovated 3-Bedroom Home in Westworth Village
Step into this beautifully updated single-family home in the heart of Westworth Village. Featuring 3 spacious bedrooms and 1.5 bathrooms, this home has just undergone a thoughtful renovation with fresh upgrades throughout.
New Renovations: Enjoy brand-new flooring, fresh interior paint, and updated bathroom fixtures and toilets—move-in ready with modern finishes.
Living Space: A bright and open living area flows seamlessly into the dining space, perfect for entertaining or relaxing.
Kitchen: Functional and charming with ample cabinet storage and room to customize further.
Bathrooms: A renovated full bath plus a convenient half bath for guests.
Outdoor Space: Large backyard ideal for kids, pets, or weekend BBQs.
Parking: Private driveway and additional street parking.
Located just minutes from downtown Fort Worth, shopping, dining, and highly rated schools—this turnkey home is a rare find in the rapidly growing Westworth Village area. Whether you're a first-time buyer or looking to downsize, this one checks all the boxes.
Listing Agent
RAILHEAD REALTY, LLC Brokerage Phone: 817-441-2255 License #0752142 Listed on: 06/04/2025
Home Details
Home Type
- Single Family
Est. Annual Taxes
- $4,163
Year Built
- Built in 1954
Parking
- 1 Attached Carport Space
Home Design
- Board and Batten Siding
Interior Spaces
- 1,110 Sq Ft Home
- 1-Story Property
Kitchen
- Gas Oven or Range
- Dishwasher
Bedrooms and Bathrooms
- 3 Bedrooms
Schools
- Burtonhill Elementary School
- Arlngtnhts High School
Additional Features
- 7,754 Sq Ft Lot
- Gas Water Heater
Listing and Financial Details
- Residential Lease
- Property Available on 6/4/25
- Tenant pays for all utilities, cable TV, exterior maintenance, trash collection
- Legal Lot and Block 19 / 15
- Assessor Parcel Number 03461491
Community Details
Overview
- Westover Acres Subdivision
Pet Policy
- Limit on the number of pets
- Pet Deposit $250
- Breed Restrictions
Map
Source: North Texas Real Estate Information Systems (NTREIS)
MLS Number: 20957906
APN: 03461491
- 5841 Tracyne Dr
- 5861 Coleman St
- 5832 Tracyne Dr
- 321 Magnolia Ln
- 305 Magnolia Ln
- 5804 Aton Ave
- 5845 Pollard Dr
- 5817 Coleman St
- 5809 Fursman Ave
- 5849 Lyle St
- 5725 Sunset Rd
- 5809 Lyle St
- 960 Roaring Springs Rd
- 927 Roaring Springs Rd
- 1077 Roaring Springs Rd
- 957 Roaring Springs Rd
- 907 Roaring Springs Rd Unit 90
- 1281 Roaring Springs Rd
- 1231 Roaring Springs Rd Unit 1
- 1257 Roaring Springs Rd
- 960 Roaring Springs Rd
- 1029 Roaring Springs Rd
- 1185 Roaring Springs Rd
- 1375 Roaring Springs Rd
- 101 N Roaring Springs Rd
- 5424 Durham Ave
- 5332 Trinity River Trail
- 5116 Slate St
- 228 Athenia Dr
- 5750 Sam Calloway Rd
- 5200 White Settlement Rd Unit 1222.1405768
- 5200 White Settlement Rd Unit 1306.1405763
- 5200 White Settlement Rd Unit 1327.1407912
- 5200 White Settlement Rd Unit 1261.1407914
- 5200 White Settlement Rd Unit 2318.1407911
- 5200 White Settlement Rd Unit 1367.1407913
- 5200 White Settlement Rd Unit 1402.1405767
- 5200 White Settlement Rd Unit 1406.1405771
- 5200 White Settlement Rd Unit 1314.1405764
- 5200 White Settlement Rd Unit 2406.1405772
