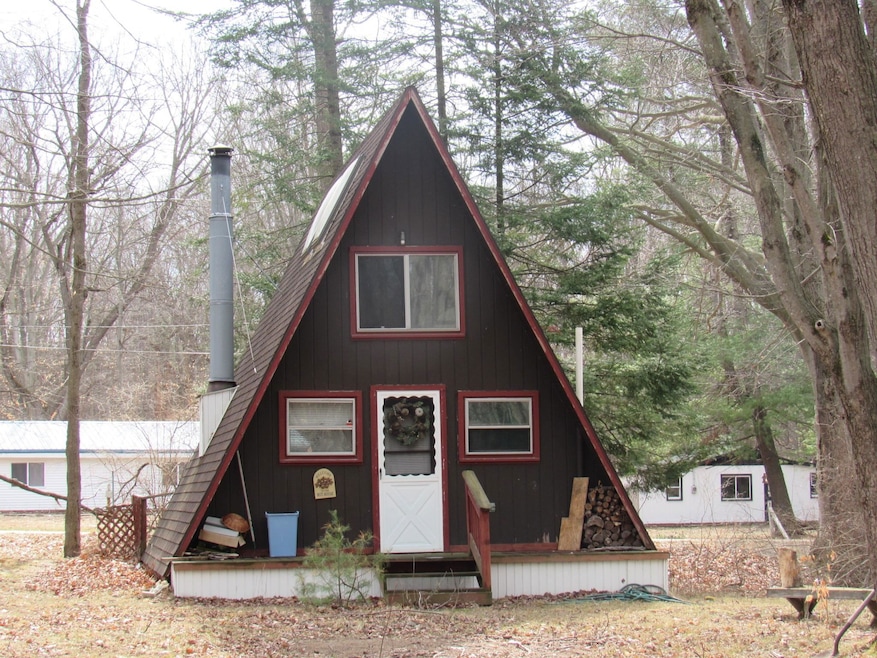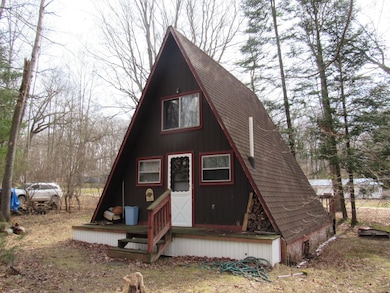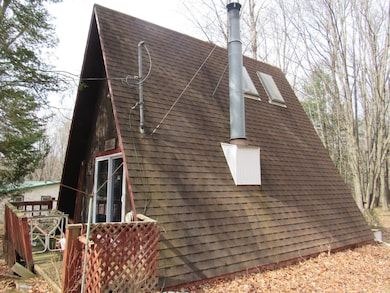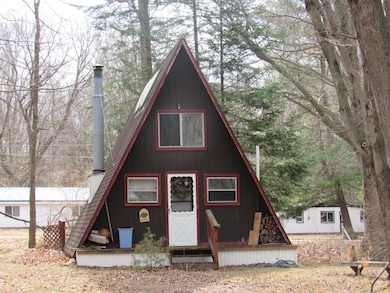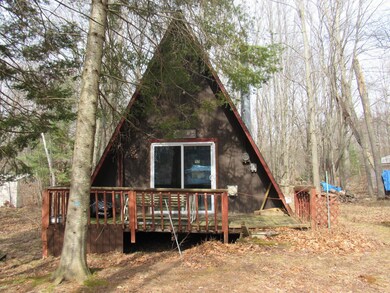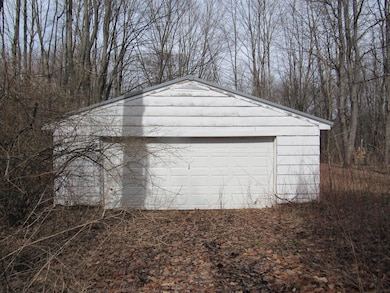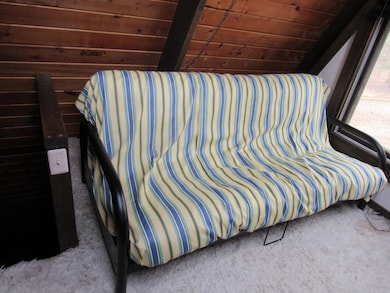
Estimated payment $454/month
Highlights
- Deck
- Cathedral Ceiling
- 2 Car Detached Garage
- Wooded Lot
- Cottage
- Skylights
About This Home
This charming and unique A-frame house is ready for its next owner. The cozy loft bedroom features two skylights, offering plenty of natural light by day and a view of the stars at night. Inside you'll find a tongue-and-groove wood interior, cathedral ceilings, and one-of-a-kind furnishings, all included with the home. While the propane heater provides warmth, the wood stove is perfect for keeping the entire space toasty and inviting. The property sits on a 75' x 150' lot with an additional adjoining 75' x 150' lot that includes a two-car garage with a new metal roof and garage door. The property is being sold "as-is," and both lots have their own well and septic systems, though the septic's origins are unknown. While the property and home may need some work, it holds great potential for expansion or conversion into a rental property, such as an AirBnb. Located in the Hill Haven Subdivision, this property provides access to Half Moon Lake, and just down the road, you'll find Bear Lake, which offers a boat launch, dock, pavilion, and beach area. You even have the option to purchase a yearly gate key for additional access. This property offers a wonderful opportunity for anyone looking to make it their own or explore its investment potential.
Home Details
Home Type
- Single Family
Est. Annual Taxes
Year Built
- Built in 1967
Lot Details
- 0.5 Acre Lot
- Lot Dimensions are 150x150
- Wooded Lot
Parking
- 2 Car Detached Garage
Home Design
- Cottage
- Pillar, Post or Pier Foundation
- Wood Siding
Interior Spaces
- 360 Sq Ft Home
- 1.5-Story Property
- Cathedral Ceiling
- Skylights
Bedrooms and Bathrooms
- 1 Bedroom
- 1 Full Bathroom
Outdoor Features
- Deck
Utilities
- Space Heater
- Heating System Uses Wood
- Heating System Uses Propane
- Septic Tank
Community Details
- Hill Haven Subdivision
Listing and Financial Details
- Assessor Parcel Number 014-420-328-00; 327-00
Map
Home Values in the Area
Average Home Value in this Area
Tax History
| Year | Tax Paid | Tax Assessment Tax Assessment Total Assessment is a certain percentage of the fair market value that is determined by local assessors to be the total taxable value of land and additions on the property. | Land | Improvement |
|---|---|---|---|---|
| 2025 | $593 | $16,735 | $16,735 | $0 |
| 2024 | $126 | $14,595 | $14,595 | $0 |
| 2023 | $115 | $12,370 | $12,370 | $0 |
| 2022 | $578 | $10,972 | $10,972 | $0 |
| 2021 | $565 | $10,302 | $0 | $0 |
| 2020 | $579 | $10,543 | $0 | $0 |
| 2019 | $548 | $10,560 | $0 | $0 |
| 2018 | $540 | $10,178 | $0 | $0 |
| 2017 | $110 | $10,218 | $0 | $0 |
| 2016 | $110 | $10,663 | $0 | $0 |
| 2015 | -- | $10,117 | $0 | $0 |
| 2014 | -- | $10,641 | $0 | $0 |
Property History
| Date | Event | Price | Change | Sq Ft Price |
|---|---|---|---|---|
| 08/05/2025 08/05/25 | Price Changed | $69,999 | -6.5% | $194 / Sq Ft |
| 06/19/2025 06/19/25 | Price Changed | $74,900 | -6.3% | $208 / Sq Ft |
| 03/18/2025 03/18/25 | For Sale | $79,900 | -- | $222 / Sq Ft |
Purchase History
| Date | Type | Sale Price | Title Company |
|---|---|---|---|
| Quit Claim Deed | $14,750 | -- |
Similar Homes in the area
Source: Clare Gladwin Board of REALTORS®
MLS Number: 50170042
APN: 014-420-328-00
- 4930 Half Moon Trail
- 6191 Half Moon Dr
- 5290 Half Moon Trail
- 5200 Half Moon Trail
- 5595 Bringold Ave
- 5896 Browns Rd
- 227 Hunter Dr
- 202 Hunter Dr
- 105 Alley St
- 4198 Adams Rd
- V/L Jackson Ave
- 000 Ridgeway Trail
- 0 Trail
- 0 Ave Unit LotWP001
- 6275 Woodridge Dr
- 3110 W Adams Rd
- 6353 Birchwood Dr
- 000 Birchwood Dr
- 6352 White Acre Dr
- V L Jackson Ave Lot Unit WP001
- 305 Briarwood Dr
- 225 Mary St
- 202 Mary St
- 728 W Spruce St
- 2600 Mostetler Rd
- 895 Richard Dr
- 19702 5th Ave
- 1821 Woods Way
- 410 W Broadway St
- 310 N University Ave Unit 3
- 1810 Liberty Dr
- 312 S Oak St
- 625 S Oak St Unit A
- 625 S Oak St Unit B
- 625 S Oak St
- 701 S University Ave Unit Upstairs
- 802 S Washington St
- 706 S Arnold St Unit Apartment #2
- 2880 S Isabella Rd
- 1401 E Bellows St
