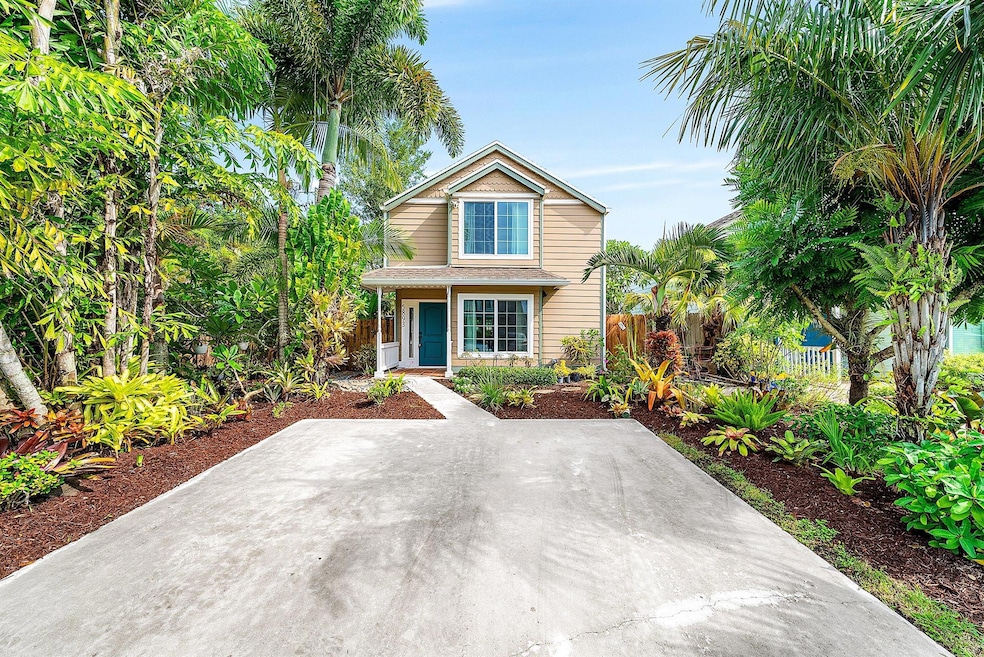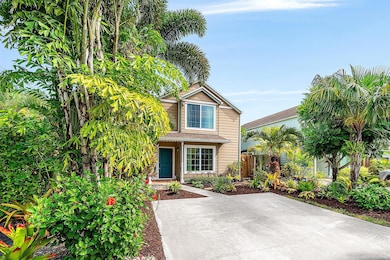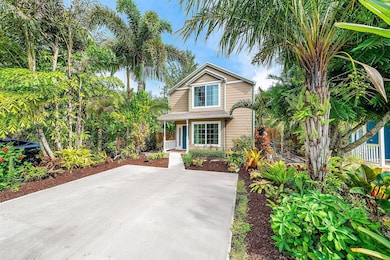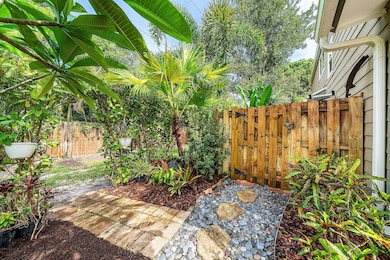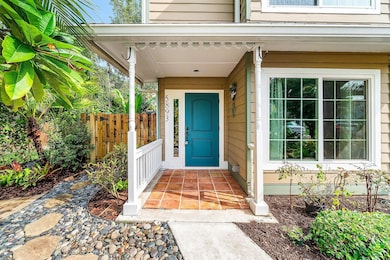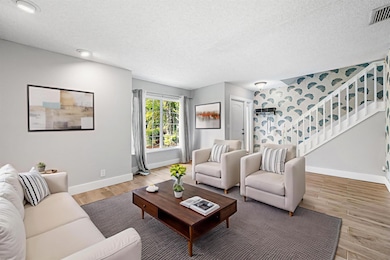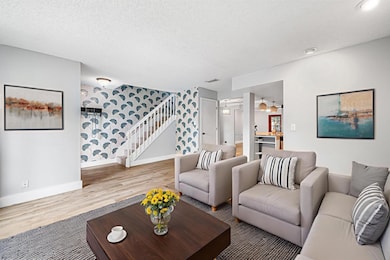5893 Cassandra Ct West Palm Beach, FL 33415
Ranchette NeighborhoodEstimated payment $2,628/month
Highlights
- Gated with Attendant
- Deck
- Wood Flooring
- Palm Beach Central High School Rated A-
- Vaulted Ceiling
- Garden View
About This Home
Stunningly Renovated & Move-In Ready! Step into this beautifully updated home where every detail has been thoughtfully designed for style, comfort, and peace of mind. The chef's kitchen is a showstopper, featuring a massive granite island, brand-new custom cabinetry, a stylish backsplash, and gleaming granite countertops -- perfect for cooking, entertaining, and gathering with friends & family. Enjoy 3 fully renovated bathrooms (two full + one half) and fresh new luxury flooring upstairs, complemented by the charm of original oak hardwood floors in the spacious bedrooms. The home boasts Hardy Board siding, a 2021 roof with wind mitigation compliance, a 2025 AC, Cat 5 hurricane-rated impact windows, & an impact front door -- offering both beauty & security. Some photos virtually staged.
Home Details
Home Type
- Single Family
Est. Annual Taxes
- $1,105
Year Built
- Built in 1985
Lot Details
- 3,850 Sq Ft Lot
- Fenced
- Sprinkler System
- Property is zoned RS
HOA Fees
- $165 Monthly HOA Fees
Home Design
- Frame Construction
- Shingle Roof
- Composition Roof
Interior Spaces
- 1,600 Sq Ft Home
- 2-Story Property
- Built-In Features
- Vaulted Ceiling
- Ceiling Fan
- Blinds
- Bay Window
- French Doors
- Entrance Foyer
- Family Room
- Combination Kitchen and Dining Room
- Garden Views
Kitchen
- Eat-In Kitchen
- Electric Range
- Microwave
- Dishwasher
- Disposal
Flooring
- Wood
- Ceramic Tile
Bedrooms and Bathrooms
- 3 Bedrooms
- Walk-In Closet
Laundry
- Dryer
- Washer
Home Security
- Impact Glass
- Fire and Smoke Detector
Parking
- Over 1 Space Per Unit
- Driveway
Outdoor Features
- Deck
- Patio
Schools
- Pine Jog Elementary School
- Okeeheelee Middle School
- Palm Beach Central High School
Utilities
- Central Heating and Cooling System
- Electric Water Heater
- Cable TV Available
Listing and Financial Details
- Assessor Parcel Number 00424411190010180
Community Details
Overview
- Association fees include management, common areas
- Victoria Woods Subdivision
Recreation
- Tennis Courts
- Community Basketball Court
- Pickleball Courts
- Community Pool
- Community Spa
- Park
- Trails
Security
- Gated with Attendant
- Resident Manager or Management On Site
Map
Home Values in the Area
Average Home Value in this Area
Tax History
| Year | Tax Paid | Tax Assessment Tax Assessment Total Assessment is a certain percentage of the fair market value that is determined by local assessors to be the total taxable value of land and additions on the property. | Land | Improvement |
|---|---|---|---|---|
| 2024 | $1,105 | $75,162 | -- | -- |
| 2023 | $1,077 | $72,973 | $0 | $0 |
| 2022 | $1,072 | $70,848 | $0 | $0 |
| 2021 | $1,043 | $68,784 | $0 | $0 |
| 2020 | $1,030 | $67,834 | $0 | $0 |
| 2019 | $1,029 | $66,309 | $0 | $0 |
| 2018 | $964 | $65,073 | $0 | $0 |
| 2017 | $920 | $63,735 | $0 | $0 |
| 2016 | $924 | $62,424 | $0 | $0 |
| 2015 | $938 | $61,990 | $0 | $0 |
| 2014 | $1,974 | $84,475 | $0 | $0 |
Property History
| Date | Event | Price | List to Sale | Price per Sq Ft |
|---|---|---|---|---|
| 11/12/2025 11/12/25 | Price Changed | $449,000 | -3.4% | $281 / Sq Ft |
| 09/10/2025 09/10/25 | For Sale | $465,000 | -- | $291 / Sq Ft |
Purchase History
| Date | Type | Sale Price | Title Company |
|---|---|---|---|
| Trustee Deed | $93,100 | None Available | |
| Warranty Deed | $140,000 | Flagler Title Company | |
| Warranty Deed | $117,500 | Flagler Title Company | |
| Warranty Deed | $81,000 | Flagler Title Company | |
| Warranty Deed | $81,000 | -- |
Mortgage History
| Date | Status | Loan Amount | Loan Type |
|---|---|---|---|
| Previous Owner | $125,000 | Purchase Money Mortgage | |
| Previous Owner | $76,950 | New Conventional |
Source: BeachesMLS
MLS Number: R11123175
APN: 00-42-44-11-19-001-0180
- 5828 Cassandra Ct
- 5806 Wild Lupine Ct
- 5854 Rambler Rose Way
- 5740 Dewberry Way
- 5843 Thisledown Ct
- 6015 Night Heron Ct
- 773 Arlington Dr
- 6121 Rancho Ln
- 6112 Rancho Ln
- 6108 Rancho Ln
- 6128 Rancho Ln
- 6196 Azalea Cir
- 6161 Rancho Ln
- 6173 Rancho Ln
- 5210 White Oleander
- 6150 Planta Ln
- 5715 Karen Dr
- 1406 Red Apple Ln
- 2102 Maplewood Dr
- 1430 Red Apple Ln
- 5884 Dewberry Way
- 6113 Wildfire Way
- 6089 Wildfire Way
- 6121 Rancho Ln
- 6112 Rancho Ln
- 1406 Red Apple Ln
- 1144 Woodfield Ct
- 1364 Climbing Rose Ln
- 2703 Maplewood Dr
- 1161 Pinewood Lake Ct
- 5621 Azalea Cir
- 1315 Summit Run Cir Unit 2
- 5939 Forest Hill Blvd Unit 203
- 1158 Summit Trail D Cir Unit D
- 5987 Forest Hill Blvd Unit 203
- 1427 Summit Run Cir
- 1165 Summit Trail Cir Unit A
- 1165 Summit Trail Cir
- 1337 Cape May Ln
- 1389 Pines Ln Unit 4
