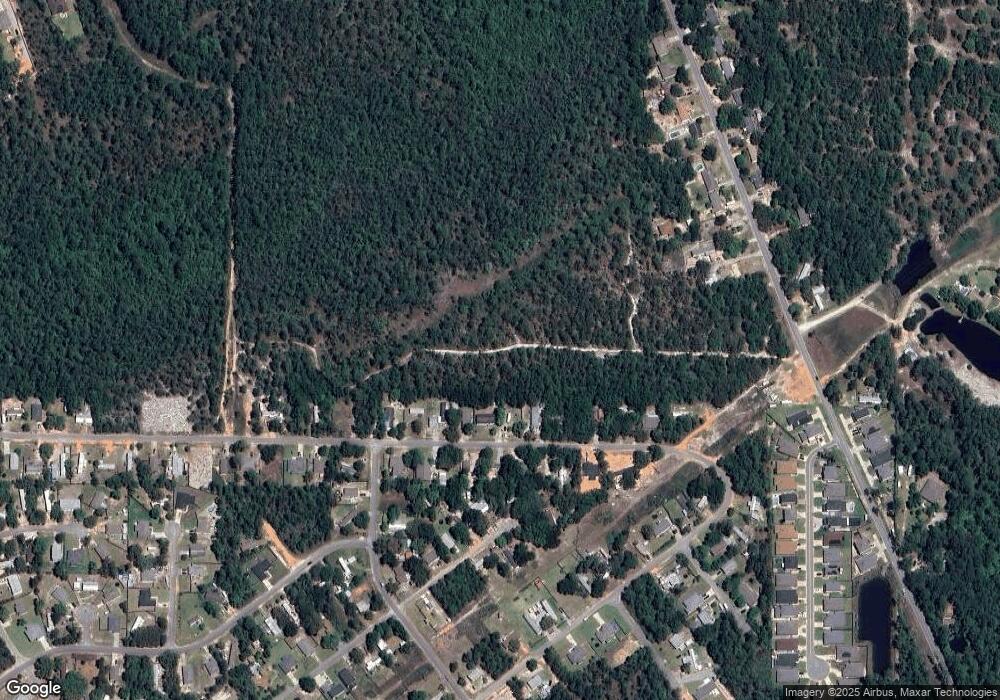5893 Dove Nest Rd Gulf Breeze, FL 32563
Estimated Value: $433,000 - $785,134
About This Home
As of August 2025Welcome to 5893 Dove Nest Road the Rhett Plan, at Deer Ridge Crossing, our new home community in Gulf Breeze, Florida. Just over 1,850 square feet, this beautiful single- story home offers 4-bedrooms with 2-bathrooms, a 2-car garage, and a seamless open layout.
When entering the home, you’ll have easy access from the entry way to the first two bedrooms and guest bathroom. Continuing through the entryway, you’ll find a landing space from the door to the garage, the laundry room and the third guest bedroom.
Moving past this landing space you will find a large open concept living area. The great room blends seamlessly into the kitchen, dining space, and living room. The kitchen offers plenty of space to prepare meals, storage for all your food and kitchen gadgets, and an island for additional counter space. The kitchen features quartz countertops and stainless-steel appliances, including a stove, dishwasher, and microwave hood combo.
Moving through the open concept main living area, you’ll find the primary bedroom. This bedroom is a spacious and relaxing space that includes trey ceilings and the attached primary bathroom. Between the double vanity, separate toilet, soaking tub, sperate shower and walk-in closet providing a haven of relaxation.
This D.R. Horton home is Connected package offers devices such as the Amazon Echo Dot, Smart Switch, a Honeywell Thermostat, and more so you’ll never be far from home.
Call to schedule your tour of the Rhett plan at Deer Ridge Crossing today!
Ownership History
Purchase Details
Purchase Details
Purchase Details
Purchase Details
Purchase Details
Home Values in the Area
Average Home Value in this Area
Purchase History
| Date | Buyer | Sale Price | Title Company |
|---|---|---|---|
| D R Horton Inc | $1,595,000 | Dhi Title Of Florida | |
| Seventeenth Avenue Developers Llc | $100 | None Listed On Document | |
| Lost Hope Llc | -- | Vintage Title & Escrow Inc | |
| Lost Hope Llc | $400,000 | Vintage Title & Escrow Inc | |
| Bico Investments Llc | -- | Reliable Land Title Corp | |
| Bico Investments Llc | $215,000 | Reliable Land Title Corp | |
| Gredan Development Inc | $15,000 | -- |
Property History
| Date | Event | Price | List to Sale | Price per Sq Ft | Prior Sale |
|---|---|---|---|---|---|
| 08/08/2025 08/08/25 | Sold | $419,900 | 0.0% | $226 / Sq Ft | View Prior Sale |
| 08/08/2025 08/08/25 | For Sale | $419,900 | 0.0% | $226 / Sq Ft | |
| 08/06/2025 08/06/25 | Off Market | $419,900 | -- | -- | |
| 08/05/2025 08/05/25 | Off Market | $419,900 | -- | -- | |
| 08/05/2025 08/05/25 | For Sale | $419,900 | 0.0% | $226 / Sq Ft | |
| 07/31/2025 07/31/25 | For Sale | $419,900 | -- | $226 / Sq Ft |
Tax History Compared to Growth
Tax History
| Year | Tax Paid | Tax Assessment Tax Assessment Total Assessment is a certain percentage of the fair market value that is determined by local assessors to be the total taxable value of land and additions on the property. | Land | Improvement |
|---|---|---|---|---|
| 2024 | $1,554 | $111,300 | $111,300 | -- |
| 2023 | $1,554 | $111,300 | $111,300 | $0 |
| 2022 | $1,419 | $100,170 | $100,170 | $0 |
| 2021 | $12 | $853 | $853 | $0 |
| 2020 | $12 | $853 | $853 | $0 |
| 2019 | $12 | $853 | $853 | $0 |
| 2018 | $12 | $853 | $853 | $0 |
| 2017 | $892 | $60,647 | $0 | $0 |
| 2016 | $899 | $60,647 | $0 | $0 |
| 2015 | $839 | $55,601 | $0 | $0 |
| 2014 | $866 | $56,492 | $0 | $0 |
Map
- 5857 Dove Nest Rd
- 5968 Capitol Dr
- 2058 Sunset Pine Way
- 6029 Capitol Dr
- 2192 Bergren Rd
- 5773 Dove Nest Rd
- 5885 Dove Nest Rd
- 5881 Dove Nest Rd
- 5869 Dove Nest Rd
- 5873 Dove Nest Rd
- 5861 Dove Nest Rd
- 5868 Senate Ct
- Lot 49 Congress St
- The Riverside Plan at Deer Ridge Crossing
- The Rhett Plan at Deer Ridge Crossing
- The Ozark Plan at Deer Ridge Crossing
- The Lamar Plan at Deer Ridge Crossing
- The Belfort Plan at Deer Ridge Crossing
- 6002 Clay Cir
- 5884 E Bay Blvd
- 2131 Bergren Rd
- 5972 Capitol Dr
- 2149 Bergren Rd
- 2153 Bergren Rd
- 5960 Capitol Dr
- 2126 Bergren Rd
- 2095 Bergren Rd
- 2065 Sunset Pine Way
- 2155 Bergren Rd
- 5977 Capitol Dr
- 2089 Bergren Rd
- 2061 Sunset Pine Way
- 2169 Bergren Rd
- 2166 Bergren Rd
- 5965 Capitol Dr
- 2057 Sunset Pine Way
- 2094 Bergren Rd
- 6000 Capitol Dr
- 2181 Bergren Rd
- 2311 Bergren Rd Unit Parcel C
