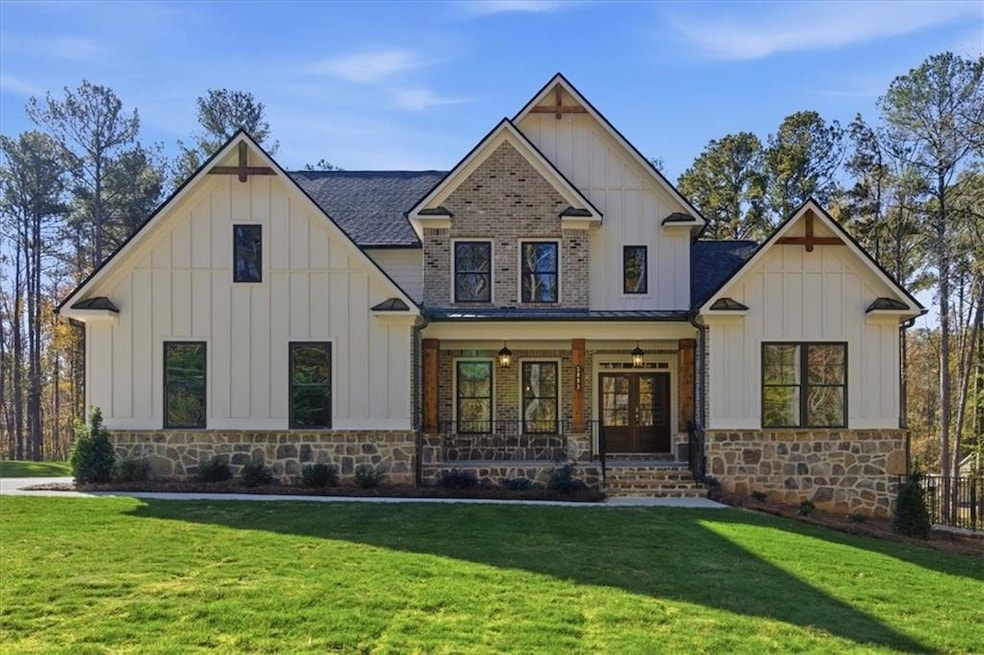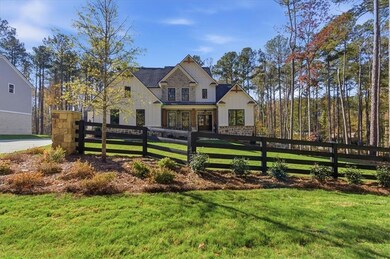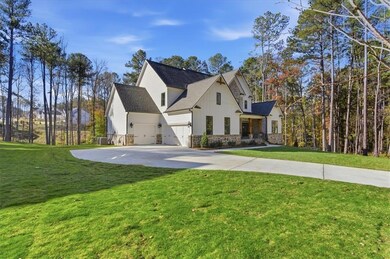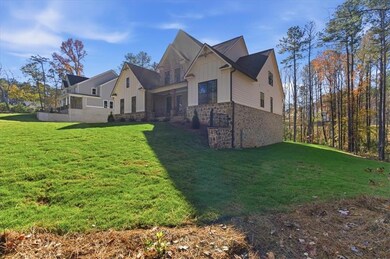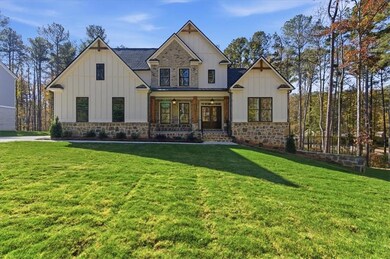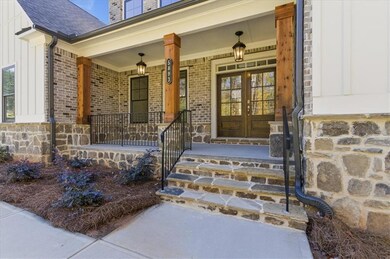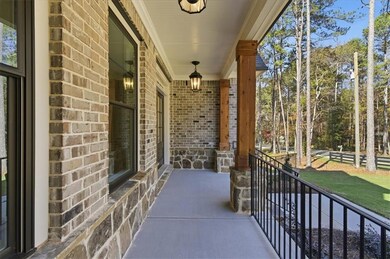5893 Fords Rd Acworth, GA 30101
Estimated payment $6,117/month
Highlights
- New Construction
- Separate his and hers bathrooms
- Craftsman Architecture
- Ford Elementary School Rated A
- View of Trees or Woods
- Deck
About This Home
Move in Ready - Save Your Way with Kerley Family Homes getting up to $15K in Savings that can be applied towards Closing costs, permanent or temporary rate buydowns, and/or Design Options. Our current preferred lenders offer multiple programs as well as Down payment Assistance and promotions that can help you skip your 1st 3 mortgage payments. Conditions apply. Reach out to a member of our sales team to learn more. Lot 24. The Emma FH floorplan by Kerley Family Homes. This amazing plan is ideal for those that love the open concept and desire a Owners on the Main. Double entry front doors in this small new community in the Harrison High School District. This home features the Living Room/Study off the 2 Story Foyer with vaulted ceilings and lots of windows for natural light. Coffered ceilings and boxed trim details add to the beauty of the formal Dining Room a covered back porch that overlooks a level private backyard that is perfect for all outdoor activities. A gourmet kitchen with ample cabinetry ,quartz countertops, stainless vent hood as with stainless double ovens, gas cooktop, and large kitchen island. The Kitchen is open to the adjoining breakfast room and 2-story family room. The family room features inset lighting beams across the ceiling and a fireplace. A beautiful covered front porch, mud room off the 3-car garage, hardwood floors throughout the main floor, crown molding throughout 1st level. The primary has a trey ceiling with an adjoining bath suite. Three additional bedrooms on the second level with adjoining baths and a media room for entertaining. These 1⁄2 acre plus beautifully landscaped lots come with irrigation system. Daylight Walk Out Basement, stubbed for bath. We also include with each home a Builder's Warranty and the installation of the in-wall Pestban system. Some pictures may be of a finished home with the same floor plan and not of this actual home. Model hours are Tuesday – Saturday: 11am-Dusk & Sunday- Monday; 1pm-Dusk
Open House Schedule
-
Saturday, November 15, 202511:00 to 4:00 pm11/15/2025 11:00:00 PM +00:0011/15/2025 4:00:00 PM +00:0015K anyway you want to put toward closing cost or buy your interest rate down or for additional options on the home or a combination of any when our lender is used.Add to Calendar
-
Sunday, November 16, 20251:00 to 4:00 pm11/16/2025 1:00:00 PM +00:0011/16/2025 4:00:00 PM +00:0015K anyway you want to put toward closing cost or buy your interest rate down or for additional options on the home or a combination of any when our lender is used.Add to Calendar
Home Details
Home Type
- Single Family
Year Built
- Built in 2025 | New Construction
Lot Details
- 0.5 Acre Lot
- Property fronts a state road
- Private Entrance
- Landscaped
- Irrigation Equipment
- Front and Back Yard Sprinklers
- Private Yard
- Back and Front Yard
HOA Fees
- $35 Monthly HOA Fees
Parking
- 3 Car Garage
Property Views
- Woods
- Neighborhood
Home Design
- Craftsman Architecture
- Block Foundation
- Blown-In Insulation
- Composition Roof
- Three Sided Brick Exterior Elevation
- HardiePlank Type
Interior Spaces
- 3-Story Property
- Rear Stairs
- Crown Molding
- Beamed Ceilings
- Coffered Ceiling
- Tray Ceiling
- Vaulted Ceiling
- Recessed Lighting
- Raised Hearth
- Fireplace With Gas Starter
- Brick Fireplace
- Double Pane Windows
- ENERGY STAR Qualified Windows
- Mud Room
- Two Story Entrance Foyer
- Family Room with Fireplace
- Formal Dining Room
- Bonus Room
- Pull Down Stairs to Attic
Kitchen
- Open to Family Room
- Eat-In Kitchen
- Walk-In Pantry
- Double Self-Cleaning Oven
- Gas Oven
- Gas Cooktop
- Range Hood
- Microwave
- Dishwasher
- Kitchen Island
- Solid Surface Countertops
- White Kitchen Cabinets
- Disposal
Flooring
- Wood
- Carpet
- Ceramic Tile
Bedrooms and Bathrooms
- Oversized primary bedroom
- 4 Bedrooms | 1 Primary Bedroom on Main
- Walk-In Closet
- Separate his and hers bathrooms
- Separate Shower in Primary Bathroom
- Soaking Tub
Laundry
- Laundry Room
- Laundry on main level
Unfinished Basement
- Walk-Out Basement
- Basement Fills Entire Space Under The House
- Stubbed For A Bathroom
- Natural lighting in basement
Home Security
- Carbon Monoxide Detectors
- Fire and Smoke Detector
Eco-Friendly Details
- Energy-Efficient Appliances
Outdoor Features
- Deck
- Covered Patio or Porch
- Exterior Lighting
- Rain Gutters
Schools
- Ford Elementary School
- Durham Middle School
- Harrison High School
Utilities
- Zoned Heating and Cooling
- Cooling System Powered By Gas
- Heating System Uses Natural Gas
- Underground Utilities
- 220 Volts
- 110 Volts
- Gas Water Heater
- Phone Available
Community Details
- $700 Initiation Fee
- Tolley Management Association, Phone Number (770) 517-1761
- Ford Landing Subdivision
Listing and Financial Details
- Home warranty included in the sale of the property
- Legal Lot and Block 24 / 20
- Assessor Parcel Number 20026502670
Map
Home Values in the Area
Average Home Value in this Area
Property History
| Date | Event | Price | List to Sale | Price per Sq Ft |
|---|---|---|---|---|
| 11/01/2025 11/01/25 | For Sale | $1,002,049 | -- | $294 / Sq Ft |
Source: First Multiple Listing Service (FMLS)
MLS Number: 7674989
- 5885 Fords Rd
- 1134 Low Water Crossing
- Emma Plan at Ford Landing - Signature Series
- Grant Plan at Ford Landing - Signature Series
- Franklin II Plan at Ford Landing - Signature Series
- Washington Plan at Ford Landing - Signature Series
- 1114 Low Water Crossing
- 1106 Low Water Crossing
- 1094 Low Water Crossing
- 1220 Waterfall Ln NW
- 5807 Brookstone Walk NW
- 5570 Fords Crossing Ct NW
- 5882 Grandview Ct NW
- 1377 Downington Ln NW
- 1401 Downington View NW
- 5719 Brookstone Walk NW
- 1314 Fallsbrook Terrace NW
- 1364 Fallsbrook Way NW
- 5573 Fallsbrook Trace NW
- 1474 Fallsbrook Ct NW Unit 3
- 6221 Woodlore Dr NW Unit 1
- 6231 Benbrooke Dr NW
- 1201 Regiment Ct NW
- 619 Braidwood Dr NW
- 421 Holland Springs Dr
- 6410 Woodlore Trail NW
- 415 Holland Springs Dr Unit TERRAC
- 321 Calm Ct NW
- 297 Old Hickory Way
- 5370 Swan Ln SW
- 132 Hickory View Ln
- 264 Andrew Jackson Ct
- 304 Wood Point Way
- 6156 Pritchett Dr
- 54 Oak Point Ct
- 349 Wood Point Way
- 131 Trellis Ct
- 111 Trellis Ct
- 51 Oak Point Ct
- 464 Wood Point Way
