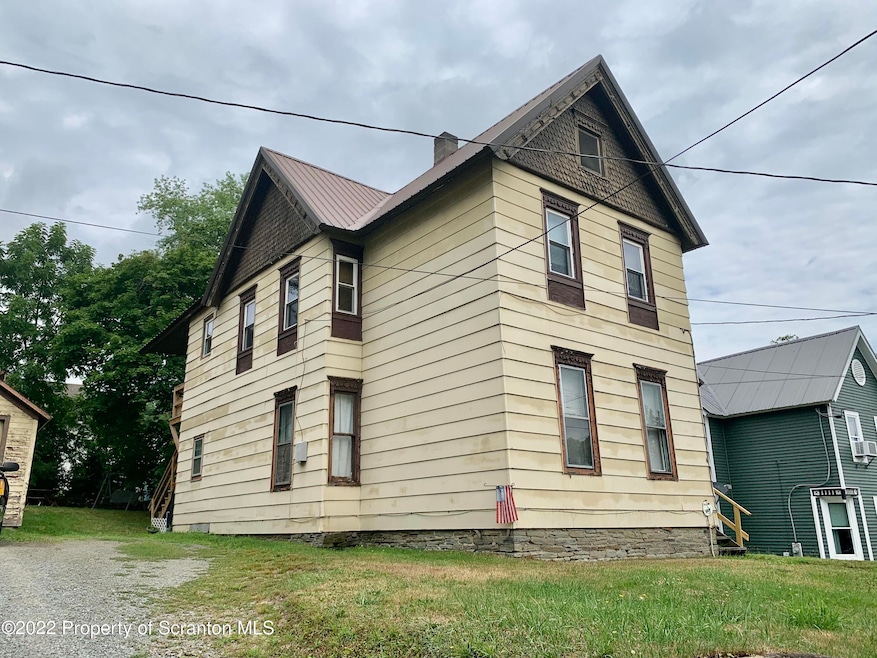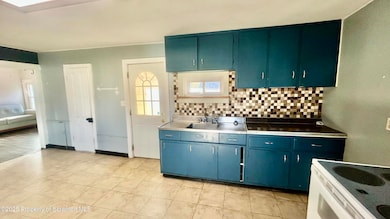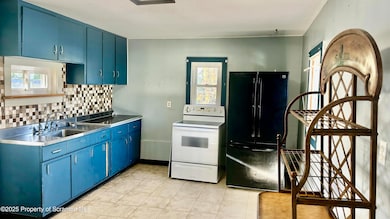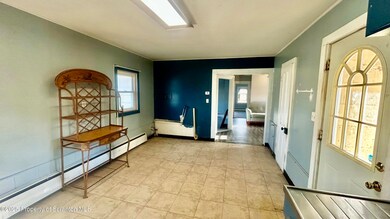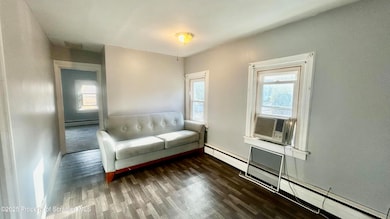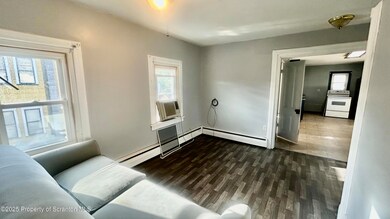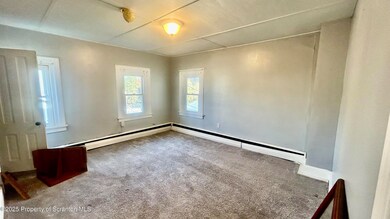5893 High St Susquehanna, PA 18847
2
Beds
1
Bath
864
Sq Ft
1900
Built
Highlights
- Eat-In Kitchen
- Ceiling Fan
- Garage
- Living Room
- Baseboard Heating
- Carpet
About This Home
2 bedroom, 1 bath. 2nd floor apartment. Close to town. Off street parking. Landlord will consider a pet for an additional pet security deposit. Landlord pays water, oil heat, sewer and electric. Tenant pays trash removal and is responsible grass mowing and snow removal. Landlord will require at move in, first, last, and security.,
Listing Agent
Berkshire Hathaway Home Services Preferred Properties License #RS220226L Listed on: 10/30/2025

Property Details
Home Type
- Apartment
Est. Annual Taxes
- $2,116
Year Built
- Built in 1900
Interior Spaces
- 864 Sq Ft Home
- 2-Story Property
- Ceiling Fan
- Living Room
- Crawl Space
Kitchen
- Eat-In Kitchen
- Electric Oven
- Electric Range
Flooring
- Carpet
- Linoleum
Bedrooms and Bathrooms
- 2 Bedrooms
- 1 Full Bathroom
Parking
- Garage
- Unpaved Parking
- Off-Street Parking
Utilities
- Baseboard Heating
Community Details
- Pets allowed on a case-by-case basis
Listing and Financial Details
- Security Deposit $800
Map
Source: Greater Scranton Board of REALTORS®
MLS Number: GSBSC255653
APN: 054.11-1-056.00-000
Nearby Homes
- 5629 High St
- 336 Westfall Ave
- 20668 Pennsylvania 171
- 20158 Pennsylvania 171
- 328 River St
- 763 Jackson Ave
- 521 Washington St
- 149 Broad Ave
- 400 Franklin Ave
- 0 Pennsylvania 92
- 217 Broad Ave
- 549 Washington St
- 55 Pine St
- 76 Pine St
- 00 Erie Ave
- 0 Front St
- 14 Maiden Ln
- 712 W Main St
- 700 W Main St
- 218 Main St
- 1252 E Main St Unit 3
- 4511 Lower Rhiney Creek Rd
- 2550 Silver Lake Spur
- 931 11 Route
- 23 Roberts St
- 194 Grow Ave Unit 2
- 12 Grow Ave
- 321 Maple St
- 344 Church St Unit 1
- 482 Lake View Dr
- 35 Riverview Ave
- 78 Homer St Unit 1
- 249 Robinson St Unit 2
- 31 Indiana St
- 37 Hayes St
- 113 Sherwood Ave
- 52 Broome St
- 43 Howard Ave Unit Right
- 202 S Washington St
- 1294 Vestal Ave Unit 2
