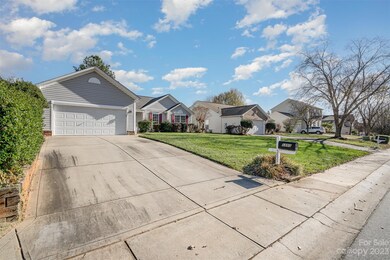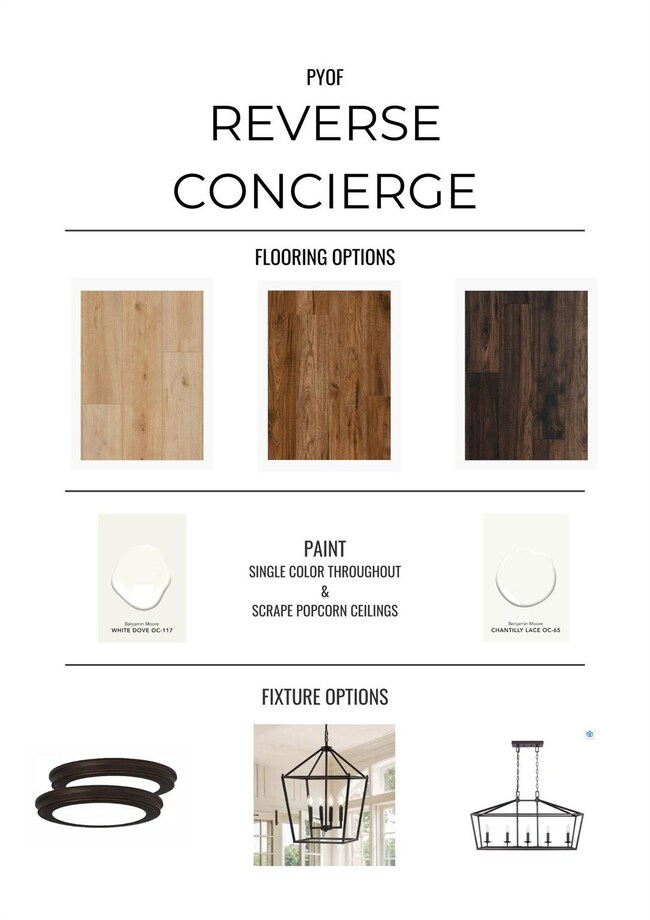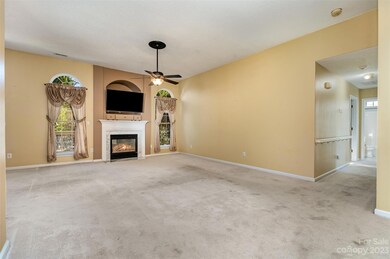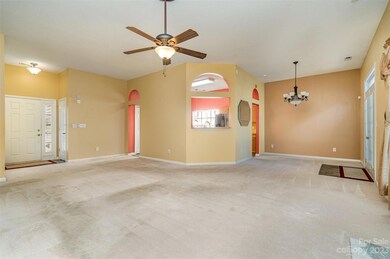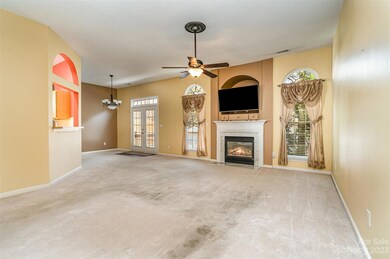
5895 Brookstone Dr NW Concord, NC 28027
Highlights
- Transitional Architecture
- Laundry Room
- Forced Air Heating and Cooling System
- 2 Car Attached Garage
- 1-Story Property
About This Home
As of December 2023PYOF - Pick Your Own Finishes! Tired of walking into newly renovated homes but the floors aren't the color you like?You wished you'd gotten there sooner to plug in your preferences? Well welcome to this adorable, well maintained 3 bedroom home in Concord! With an approved renovation budget of $17,500; the flooring, paint & finishes can be selected by YOU! Want the home as it is? Simply reduce our budget and it's yours! Vaulted ceilings, Open Living & great spaced rooms. Newer trex deck on the back in the private, backyard. 10 minutes from Concord Mills/Charlotte Motor Speedway and 25 mins from Uptown!
Last Agent to Sell the Property
COMPASS Brokerage Email: wes.collins@compass.com License #283483 Listed on: 12/04/2023

Home Details
Home Type
- Single Family
Est. Annual Taxes
- $3,609
Year Built
- Built in 1998
Lot Details
- Lot Dimensions are 76x122x73x119
- Property is zoned RC
Parking
- 2 Car Attached Garage
- Driveway
Home Design
- Transitional Architecture
- Slab Foundation
- Vinyl Siding
Interior Spaces
- 1,561 Sq Ft Home
- 1-Story Property
- Living Room with Fireplace
- Laundry Room
Kitchen
- Gas Cooktop
- Dishwasher
- Disposal
Bedrooms and Bathrooms
- 3 Main Level Bedrooms
- 2 Full Bathrooms
Schools
- Carl A. Furr Elementary School
- Roberta Road Middle School
- Jay M. Robinson High School
Utilities
- Forced Air Heating and Cooling System
- Heating System Uses Natural Gas
- Gas Water Heater
Community Details
- Ridge Crossing Subdivision
Listing and Financial Details
- Assessor Parcel Number 5509-05-3138-0000
Ownership History
Purchase Details
Home Financials for this Owner
Home Financials are based on the most recent Mortgage that was taken out on this home.Purchase Details
Home Financials for this Owner
Home Financials are based on the most recent Mortgage that was taken out on this home.Purchase Details
Home Financials for this Owner
Home Financials are based on the most recent Mortgage that was taken out on this home.Purchase Details
Home Financials for this Owner
Home Financials are based on the most recent Mortgage that was taken out on this home.Similar Homes in Concord, NC
Home Values in the Area
Average Home Value in this Area
Purchase History
| Date | Type | Sale Price | Title Company |
|---|---|---|---|
| Warranty Deed | $320,000 | Meridian Title | |
| Interfamily Deed Transfer | -- | None Available | |
| Warranty Deed | $160,000 | None Available | |
| Deed | $127,500 | -- |
Mortgage History
| Date | Status | Loan Amount | Loan Type |
|---|---|---|---|
| Previous Owner | $25,000 | Credit Line Revolving | |
| Previous Owner | $83,000 | New Conventional | |
| Previous Owner | $80,000 | Purchase Money Mortgage | |
| Previous Owner | $39,500 | Credit Line Revolving | |
| Previous Owner | $116,500 | Unknown | |
| Previous Owner | $120,700 | No Value Available |
Property History
| Date | Event | Price | Change | Sq Ft Price |
|---|---|---|---|---|
| 03/14/2024 03/14/24 | Rented | $1,850 | 0.0% | -- |
| 03/07/2024 03/07/24 | Price Changed | $1,850 | -2.4% | $1 / Sq Ft |
| 02/27/2024 02/27/24 | Price Changed | $1,895 | -2.8% | $1 / Sq Ft |
| 02/02/2024 02/02/24 | For Rent | $1,950 | 0.0% | -- |
| 12/15/2023 12/15/23 | Sold | $320,000 | -8.6% | $205 / Sq Ft |
| 12/08/2023 12/08/23 | Pending | -- | -- | -- |
| 12/04/2023 12/04/23 | For Sale | $350,000 | -- | $224 / Sq Ft |
Tax History Compared to Growth
Tax History
| Year | Tax Paid | Tax Assessment Tax Assessment Total Assessment is a certain percentage of the fair market value that is determined by local assessors to be the total taxable value of land and additions on the property. | Land | Improvement |
|---|---|---|---|---|
| 2024 | $3,609 | $362,390 | $90,000 | $272,390 |
| 2023 | $2,359 | $193,320 | $50,000 | $143,320 |
| 2022 | $2,355 | $193,010 | $50,000 | $143,010 |
| 2021 | $2,355 | $193,010 | $50,000 | $143,010 |
| 2020 | $2,355 | $193,010 | $50,000 | $143,010 |
| 2019 | $1,870 | $153,260 | $30,000 | $123,260 |
| 2018 | $1,839 | $153,260 | $30,000 | $123,260 |
| 2017 | $1,808 | $153,260 | $30,000 | $123,260 |
| 2016 | $1,073 | $138,370 | $25,000 | $113,370 |
| 2015 | $1,633 | $138,370 | $25,000 | $113,370 |
| 2014 | $1,633 | $138,370 | $25,000 | $113,370 |
Agents Affiliated with this Home
-
Terrence Grogan
T
Seller's Agent in 2024
Terrence Grogan
Pure Operating LLC
(330) 998-1582
2 Total Sales
-
Wes Collins

Seller's Agent in 2023
Wes Collins
COMPASS
(704) 681-1313
251 Total Sales
-
Sami Bianouni

Buyer's Agent in 2023
Sami Bianouni
Ethics Realty Inc
(704) 519-8745
145 Total Sales
Map
Source: Canopy MLS (Canopy Realtor® Association)
MLS Number: 4091432
APN: 5509-05-3138-0000
- 5843 Timber Falls Place NW
- 159 Pitts School Rd NW
- 2862 Walsh Dr NW Unit 99
- 5929 Cashion Ct NW
- 2967 Plantation Rd NW Unit 83
- 4835 Chesney St NW
- 2974 Plantation Rd NW Unit 6
- 00 Pitts School Rd
- 5899 Misty Forest Place NW
- 2620 Brackley Place NW
- 2592 Brackley Place NW
- 2511 Brackley Place NW Unit 1013
- 2988 Clover Rd NW
- 348 Tidmarsh Ct NW
- 4797 Chesney St NW
- 2773 Clover Rd NW Unit 12
- 2783 Clover Rd NW
- 2785 Clover Rd NW
- 4764 Brockton Ct NW
- 4075 Clover Rd NW


