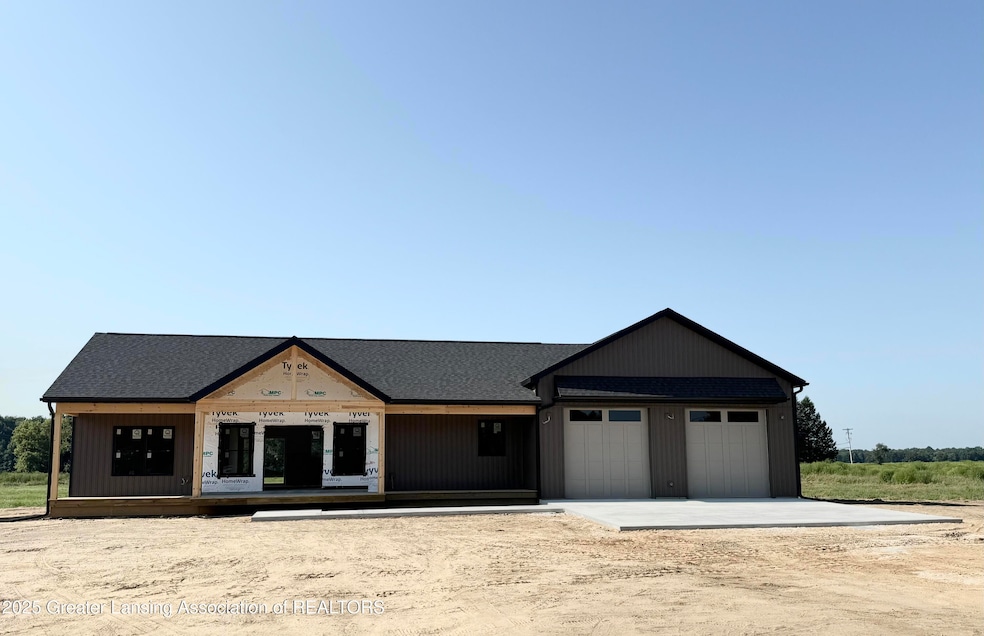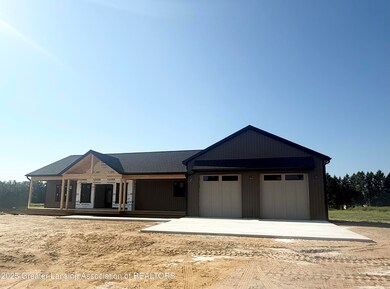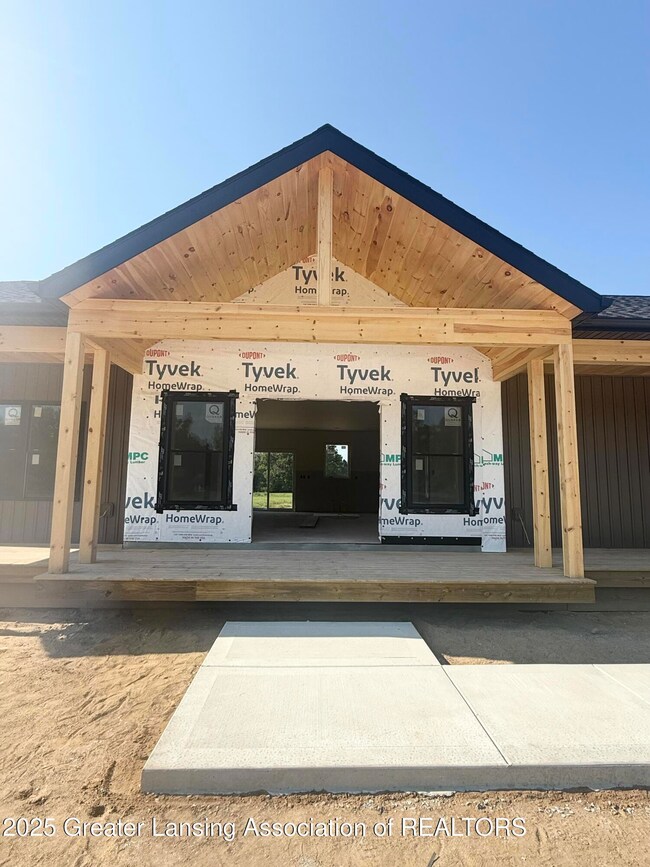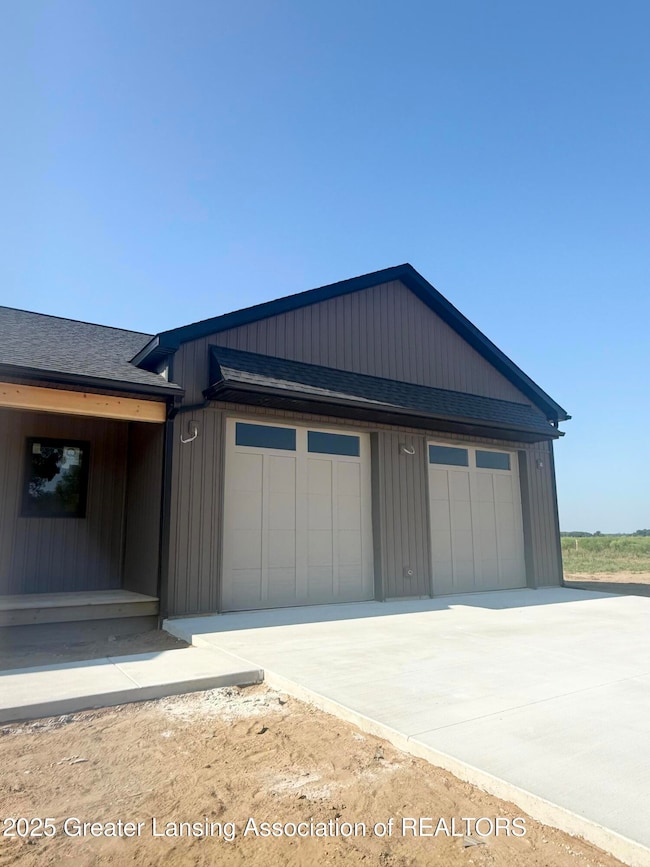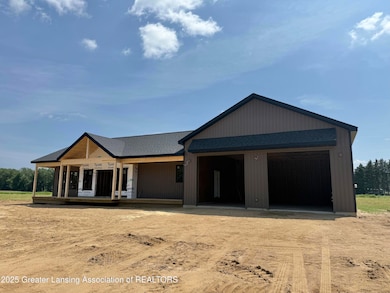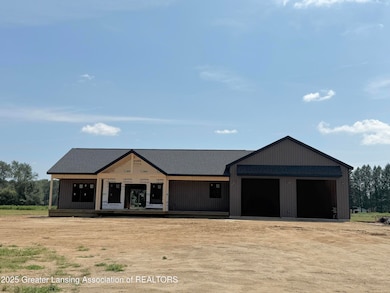5895 Plains Rd Eaton Rapids, MI 48827
Estimated payment $2,820/month
Highlights
- New Construction
- Open Floorplan
- Ranch Style House
- 2.25 Acre Lot
- Rural View
- Covered Patio or Porch
About This Home
Welcome home to high quality new construction! This property will amaze you with its rural living curb appeal, Superior Wall Foundation, 9 foot ceilings on the main and lower levels and not to mention a 4 car attached garage! Under the expansive covered front porch you will find a gorgeous double door entry that opens to an inviting floor plan with large kitchen island, corner pantry, custom cabinetry, ample laundry room with half bath, a large primary with private en suite, and 2 bedrooms with a shared bath. The lower level features 2 more bedrooms with egress windows, full bath and additional living space. Sitting on a blank canvas of 2.25 acres, this home's possibilities are endless. Don't miss the opportunity to be the first to call this property home.
Home Details
Home Type
- Single Family
Year Built
- Built in 2025 | New Construction
Lot Details
- 2.25 Acre Lot
- Property is zoned Rural Residential
Parking
- 4 Car Attached Garage
Home Design
- Home is estimated to be completed on 1/1/26
- Ranch Style House
- Shingle Roof
- Vinyl Siding
Interior Spaces
- Open Floorplan
- Living Room
- Dining Room
- Rural Views
Kitchen
- Oven
- Microwave
- Dishwasher
- Kitchen Island
Flooring
- Carpet
- Vinyl
Bedrooms and Bathrooms
- 5 Bedrooms
- Walk-In Closet
- Double Vanity
Laundry
- Laundry Room
- Laundry on main level
Partially Finished Basement
- Basement Fills Entire Space Under The House
- Sump Pump
- Bedroom in Basement
- Stubbed For A Bathroom
- Basement Window Egress
Outdoor Features
- Covered Patio or Porch
Utilities
- Forced Air Heating and Cooling System
- Heating System Uses Propane
- Well
- Septic Tank
Map
Home Values in the Area
Average Home Value in this Area
Property History
| Date | Event | Price | List to Sale | Price per Sq Ft |
|---|---|---|---|---|
| 05/09/2025 05/09/25 | For Sale | $450,000 | -- | $196 / Sq Ft |
Source: Greater Lansing Association of Realtors®
MLS Number: 288045
- 618 St Andrews Dr
- 618 Saint Andrews Dr
- 605 Muirfield Dr
- Integrity 1880 Plan at Inverness Homes - Integrity
- Elements 2200 Plan at Inverness Homes
- Elements 2070 Plan at Inverness Homes
- Elements 2390 Plan at Inverness Homes
- Integrity 2190 Plan at Inverness Homes - Integrity
- Integrity 2000 Plan at Inverness Homes - Integrity
- Integrity 2061 V8.1a Plan at Inverness Homes - Integrity
- Elements 1870 Plan at Inverness Homes
- Elements 2090 Plan at Inverness Homes
- Integrity 2080 Plan at Inverness Homes - Integrity
- Integrity 2085 Plan at Inverness Homes - Integrity
- Integrity 1530 Plan at Inverness Homes - Integrity
- Integrity 1605 Plan at Inverness Homes - Integrity
- Integrity 2060 Plan at Inverness Homes - Integrity
- Integrity 1610 Plan at Inverness Homes - Integrity
- Integrity 1830 Plan at Inverness Homes - Integrity
- Integrity 1800 Plan at Inverness Homes - Integrity
- 754 State St
- 755 Island Ct
- 223 N Main St
- 417 Maynard St
- 1594 Aurelius Rd
- 895 N Cedar Rd
- 335 Horatio St
- 335 Horatio St Unit 207
- 223-225 S Washington St
- 940 S Cedar St
- 4106 Red Willow Dr
- 439 Kimberly Dr Unit 439
- 338 Wellington Dr Unit 338
- 282 Cambridge Dr Unit 282
- 2141 Aurelius Rd
- 4181 Hancock Dr
- 2294 Main St
- 2030 Cedar St
- 2085 Cedar St
- 757 W Shepherd St
