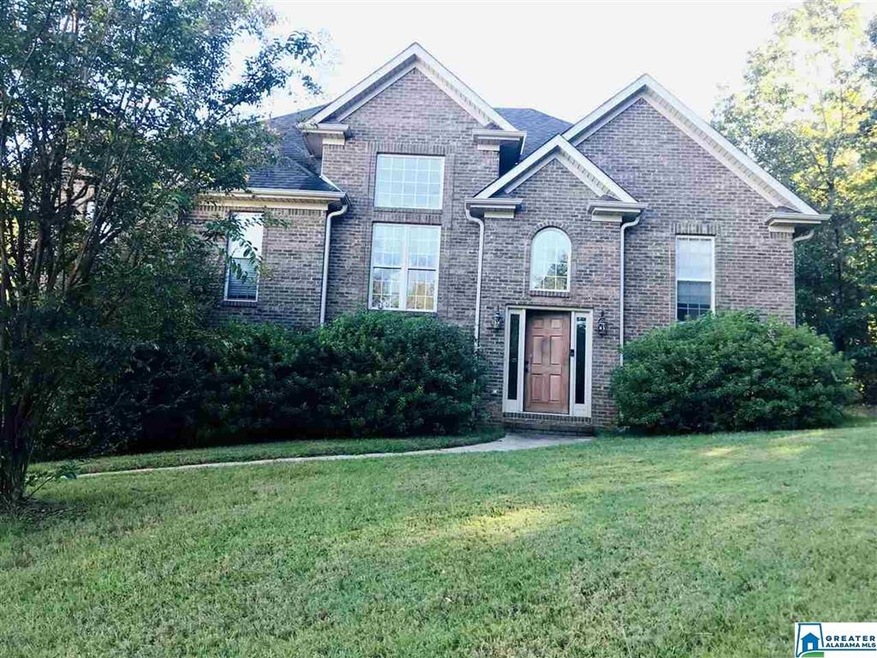
5896 McAshan Ridge Rd Mc Calla, AL 35111
Estimated Value: $261,000 - $334,000
Highlights
- Deck
- Attic
- Solid Surface Countertops
- Wood Flooring
- Bonus Room
- Cul-De-Sac
About This Home
As of December 2020This home is a must see! This home is situation on a beautiful culdesac lot and offers 3BR/2BA with eat-in kitchen and formal dining all on the main level. The basement is partially finished with the options for a bonus room and/or office space/playroom. The basement is plumbed for a 3rd full bathroom. The home offer spacious 2 car-garage basement entry and a large, brand new deck to overlook the beautiful, spacious backyard. Professional photos coming soon!
Last Agent to Sell the Property
Ingram & Associates, LLC Listed on: 10/04/2020
Home Details
Home Type
- Single Family
Est. Annual Taxes
- $1,150
Year Built
- Built in 2008
Lot Details
- Cul-De-Sac
- Few Trees
Parking
- 2 Car Attached Garage
- Side Facing Garage
- Driveway
Home Design
- Split Foyer
- Three Sided Brick Exterior Elevation
Interior Spaces
- 1-Story Property
- Ceiling Fan
- Gas Fireplace
- Window Treatments
- Living Room with Fireplace
- Dining Room
- Bonus Room
- Pull Down Stairs to Attic
Kitchen
- Breakfast Bar
- Electric Oven
- Electric Cooktop
- Built-In Microwave
- Dishwasher
- Solid Surface Countertops
Flooring
- Wood
- Carpet
- Tile
Bedrooms and Bathrooms
- 3 Bedrooms
- Split Bedroom Floorplan
- Walk-In Closet
- 2 Full Bathrooms
- Split Vanities
- Bathtub and Shower Combination in Primary Bathroom
- Garden Bath
- Separate Shower
- Linen Closet In Bathroom
Laundry
- Laundry Room
- Laundry on main level
- Washer and Electric Dryer Hookup
Basement
- Basement Fills Entire Space Under The House
- Natural lighting in basement
Outdoor Features
- Deck
Utilities
- Central Heating and Cooling System
- Gas Water Heater
- Septic Tank
Listing and Financial Details
- Assessor Parcel Number 43-002-02-3-000-014.014
Ownership History
Purchase Details
Home Financials for this Owner
Home Financials are based on the most recent Mortgage that was taken out on this home.Similar Homes in the area
Home Values in the Area
Average Home Value in this Area
Purchase History
| Date | Buyer | Sale Price | Title Company |
|---|---|---|---|
| Clark Dennis O | $250,000 | -- |
Mortgage History
| Date | Status | Borrower | Loan Amount |
|---|---|---|---|
| Open | Clark Dennis O | $252,525 | |
| Previous Owner | George Matthew | $189,665 |
Property History
| Date | Event | Price | Change | Sq Ft Price |
|---|---|---|---|---|
| 12/04/2020 12/04/20 | Sold | $250,000 | 0.0% | $124 / Sq Ft |
| 10/04/2020 10/04/20 | For Sale | $250,000 | -- | $124 / Sq Ft |
Tax History Compared to Growth
Tax History
| Year | Tax Paid | Tax Assessment Tax Assessment Total Assessment is a certain percentage of the fair market value that is determined by local assessors to be the total taxable value of land and additions on the property. | Land | Improvement |
|---|---|---|---|---|
| 2024 | $1,478 | $31,440 | -- | -- |
| 2022 | $1,277 | $26,700 | $4,000 | $22,700 |
| 2021 | $1,055 | $22,120 | $4,000 | $18,120 |
| 2020 | $1,484 | $23,540 | $4,000 | $19,540 |
| 2019 | $1,126 | $23,540 | $0 | $0 |
| 2018 | $1,055 | $22,120 | $0 | $0 |
| 2017 | $1,020 | $21,420 | $0 | $0 |
| 2016 | $1,020 | $21,420 | $0 | $0 |
| 2015 | $1,020 | $21,420 | $0 | $0 |
| 2014 | $1,219 | $20,380 | $0 | $0 |
| 2013 | $1,219 | $21,080 | $0 | $0 |
Agents Affiliated with this Home
-
Selena Pasquale-Shores

Seller's Agent in 2020
Selena Pasquale-Shores
Ingram & Associates, LLC
(205) 937-3498
3 in this area
122 Total Sales
-
Tracy Cummings
T
Buyer's Agent in 2020
Tracy Cummings
EPI Real Estate
(205) 515-7071
3 in this area
22 Total Sales
Map
Source: Greater Alabama MLS
MLS Number: 897181
APN: 43-00-02-3-000-014.014
- 6675 Old Tuscaloosa Hwy
- 6356 Old Tuscaloosa Hwy
- 993 Coleman Dr
- 5811 Charles Hamilton Rd
- 6912 Meadow Ridge Dr
- 6916 Meadow Ridge Dr
- 5600 Mcashan Dr Unit 1
- 5769 Eastern Valley Rd
- 6049 Old Huntsville Rd
- 6094 Old Tuscaloosa Hwy
- 5812 Eastern Valley Rd
- Lot 2 Myron Clark Rd Unit 1
- 6709 Burchfield Loop
- 1837 Rustic Dr
- 6133 Woodbrook Ln
- 6181 Woodbrook Ln
- 1153 Victoria Dr
- 1873 Lakeside Dr
- 2005 Rock Mountain Dr Unit 5
- 6425 Carroll Cove Pkwy
- 5896 McAshan Ridge Rd
- 5892 McAshan Ridge Rd
- 5888 McAshan Ridge Rd
- 5897 McAshan Ridge Rd
- 5889 McAshan Ridge Rd
- 5893 McAshan Ridge Rd
- 5882 McAshan Ridge Rd
- 5885 McAshan Ridge Rd
- 6571 Old Tuscaloosa Hwy
- 5881 McAshan Ridge Rd
- 5876 McAshan Ridge Rd
- 5877 McAshan Ridge Rd
- 6569 Old Tuscaloosa Hwy
- 5872 McAshan Ridge Rd
- 5873 McAshan Ridge Rd
- 5870 Plantation Pine Dr
- 5874 Plantation Pine Dr
- 5868 McAshan Ridge Rd
- 5869 McAshan Ridge Rd
- 5963 Kelly Dr
