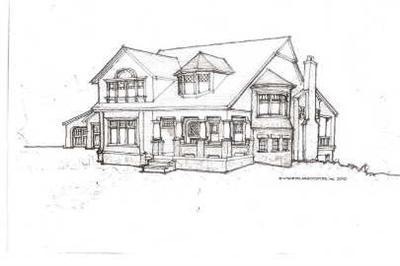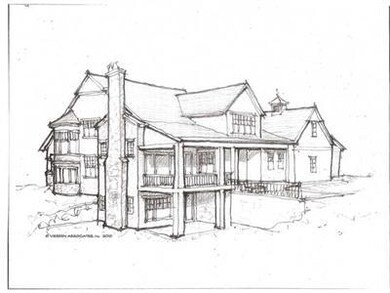
5896 Whitworth Ct SE Grand Rapids, MI 49546
Forest Hills NeighborhoodEstimated Value: $1,686,000 - $1,696,000
Highlights
- Deck
- Family Room with Fireplace
- 3 Car Attached Garage
- Thornapple Elementary School Rated A
- Traditional Architecture
- Eat-In Kitchen
About This Home
As of June 2012This 'To Be Built' by Falcon Custom Homes was designed by Wayne Visbeen, been awarded first place in the One-of-a-kind Custom Home in the 'Best In American Living' Award by The National Association of Home Builders. With old world charm, this spacious, comfortable and well thought out ffloor plan is sure to please. Terrific curb appeal with a maintenance free exterior (Hardy Board and stone), and a spacious covered front porch. Other amenities include hardwood floors throughout on the main, extensive trim package, custom cabinetry, granite countertops throughout, professional grade appliances, Jeldwin-EX series windows, and a landscape package is also included. Main floor features include a guest bedroom suite, large walk in closet off the front foyer, huge laundry room w/computer stati on coveniently located off the kitchen and an open floor plan that connects the main living areas. Upstairs offers 3 bedrooms (2 w/walk-in closets), two generous sized bathrooms and a sitting area.
Last Listed By
John Postma
RE/MAX of G.R. Inc. (SE) - I Listed on: 02/21/2011
Home Details
Home Type
- Single Family
Est. Annual Taxes
- $3,399
Year Built
- Built in 2010
Lot Details
- 1 Acre Lot
- Lot Dimensions are 120x177x130x159
- Property is zoned PUD, PUD
Parking
- 3 Car Attached Garage
Home Design
- Traditional Architecture
Interior Spaces
- 4,993 Sq Ft Home
- 2-Story Property
- Built-In Desk
- Ceiling Fan
- Family Room with Fireplace
- 2 Fireplaces
- Living Room with Fireplace
Kitchen
- Eat-In Kitchen
- Range
- Microwave
- Dishwasher
- Kitchen Island
- Snack Bar or Counter
Bedrooms and Bathrooms
- 5 Bedrooms | 1 Main Level Bedroom
Basement
- Walk-Out Basement
- 1 Bedroom in Basement
Outdoor Features
- Deck
- Patio
Utilities
- Forced Air Heating and Cooling System
- Heating System Uses Natural Gas
- Phone Available
Ownership History
Purchase Details
Purchase Details
Home Financials for this Owner
Home Financials are based on the most recent Mortgage that was taken out on this home.Similar Homes in Grand Rapids, MI
Home Values in the Area
Average Home Value in this Area
Purchase History
| Date | Buyer | Sale Price | Title Company |
|---|---|---|---|
| Te Porticos Llc | -- | None Available | |
| Santos Eric | $135,000 | First American Title Ins Co |
Mortgage History
| Date | Status | Borrower | Loan Amount |
|---|---|---|---|
| Previous Owner | Santos Eric C | $631,000 | |
| Previous Owner | Santos Eric | $713,000 | |
| Previous Owner | Santos Eric | $748,000 | |
| Previous Owner | Santos Eric | $55,000 |
Property History
| Date | Event | Price | Change | Sq Ft Price |
|---|---|---|---|---|
| 06/19/2012 06/19/12 | Sold | $895,000 | -4.3% | $179 / Sq Ft |
| 05/01/2012 05/01/12 | Pending | -- | -- | -- |
| 02/21/2011 02/21/11 | For Sale | $935,000 | -- | $187 / Sq Ft |
Tax History Compared to Growth
Tax History
| Year | Tax Paid | Tax Assessment Tax Assessment Total Assessment is a certain percentage of the fair market value that is determined by local assessors to be the total taxable value of land and additions on the property. | Land | Improvement |
|---|---|---|---|---|
| 2024 | $11,597 | $712,800 | $0 | $0 |
| 2023 | $16,093 | $638,800 | $0 | $0 |
| 2022 | $15,397 | $592,800 | $0 | $0 |
| 2021 | $15,020 | $589,900 | $0 | $0 |
| 2020 | $10,145 | $558,800 | $0 | $0 |
| 2019 | $14,917 | $553,000 | $0 | $0 |
| 2018 | $14,723 | $526,200 | $0 | $0 |
| 2017 | $14,668 | $465,700 | $0 | $0 |
| 2016 | $14,157 | $455,500 | $0 | $0 |
| 2015 | -- | $455,500 | $0 | $0 |
| 2013 | -- | $50,000 | $0 | $0 |
Agents Affiliated with this Home
-
J
Seller's Agent in 2012
John Postma
RE/MAX of G.R. Inc. (SE) - I
Map
Source: Southwestern Michigan Association of REALTORS®
MLS Number: 11009180
APN: 41-19-05-151-065
- 1307 Glen Ellyn Dr SE Unit 34
- 1901 Forest Shores Dr SE
- 1661 Mont Rue Dr SE
- 1624 Beard Dr SE
- 5575 Cascade Rd SE
- 1835 Linson Ct SE
- 1120 Paradise Lake Dr SE
- 5363 Prairie Home Dr SE Unit 1
- 2468 Irene Ave SE
- 745 Abbey Mill Ct SE Unit 89
- 5344 Burton Ct SE Unit 8
- 815 Meadowmeade Dr SE
- 2541 Chatham Woods Dr SE Unit 27
- 635 Highbury Ct SE
- 5185 Ada Dr SE
- 580 Hartfield Dr SE
- 2639 Knightsbridge Rd SE
- 6761 Burton St SE
- 2376 Bob White Ct SE
- 2176 Teal Ct SE
- 5896 Whitworth Ct SE
- 5902 Whitworth Ct SE
- 5892 Whitworth Ct SE
- 5783 Manchester Hills Dr SE Unit 63
- 5899 Whitworth Ct SE Unit 71
- 5908 Whitworth Ct SE
- 5891 Whitworth Ct SE
- 5905 Whitworth Ct SE Unit 70
- 5914 Whitworth Ct SE
- 5795 Manchester Hills Dr SE
- 5795 Manchester Hills Dr SE Unit 61
- 5759 Manchester Hills Dr SE
- 5782 Manchester Hills Dr SE Unit 48
- 5760 Manchester Hills Dr SE
- 5788 Manchester Hills Dr SE
- 5876 Sterling Manor Ct SE
- 5753 Manchester Hills Dr SE Unit 74
- 6022 Champagne Ct SE
- 5877 Sterling Manor Ct SE Unit 43
- 5807 Manchester Hills Dr SE

