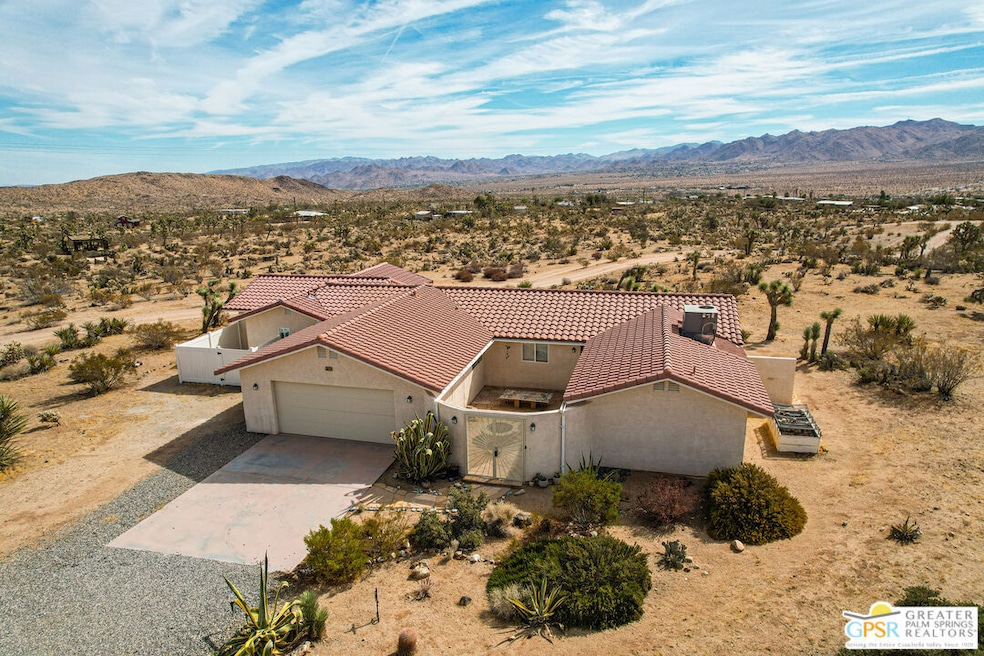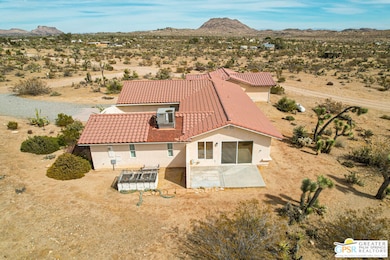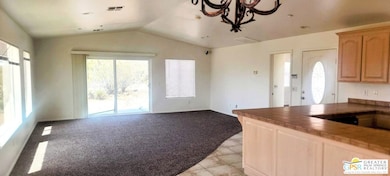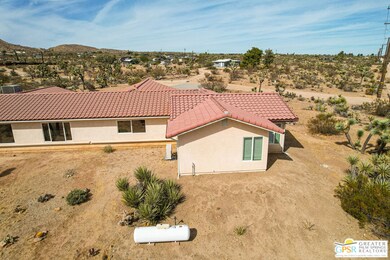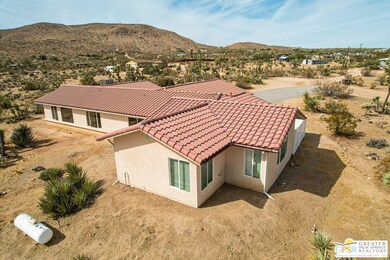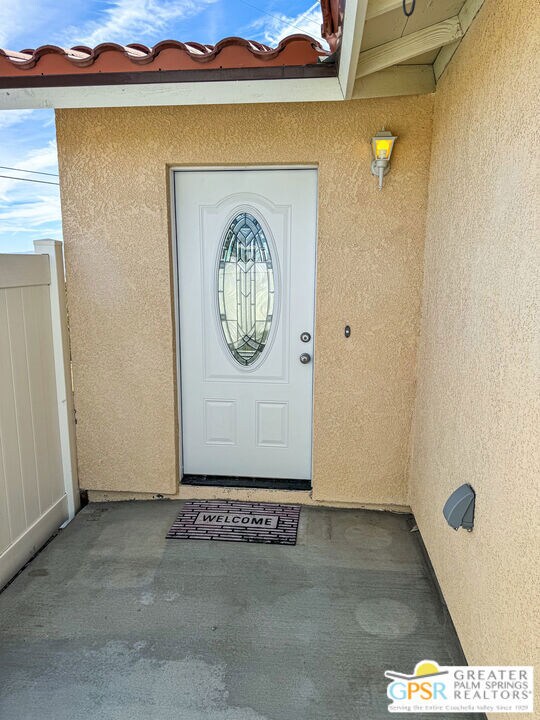
58979 Los Coyotes Dr Yucca Valley, CA 92284
Estimated payment $2,852/month
Highlights
- Art Studio
- 0.93 Acre Lot
- No HOA
- City Lights View
- Double Shower
- Den
About This Home
Welcome to 58979 Los Coyotes Drive a spacious and versatile home nestled in the heart of Yucca Valley on nearly a full acre. With over 2,100 sq ft of living space, this property offers room to grow, host, or generate income and now features brand-new carpet throughout, new paint, new window treatments freshly installed based on thoughtful buyer feedback. Step into a warm and inviting main living area with an open-concept flow, and lots of natural light. The kitchen is well-appointed with ample cabinetry and counter space, and brand new stainless steel appliances perfect for everyday living or holiday hosting. What makes this home truly unique is the panoramic views of the natural desert surroundings. You have a gorgeous view from every window. There is also an attached private suite a 1-bedroom, 1-bath unit complete with its own entrance, kitchen, living room, and laundry. Ideal for guests, multigenerational living, or a potential rental opportunity. Outside, enjoy nearly an acre of land ready for your vision. Located on a quiet street with easy access to town amenities and Joshua Tree National Park. New carpet (May 2025) Flexible floor plan with income/rental potential Quiet location, just minutes from dining, shopping & trails 2-car garage + plenty of storage and parking Both the main house and the attached ADU have their own private and fenced courtyards. This home is move-in ready and better than ever schedule your private showing today and see what's new!
Home Details
Home Type
- Single Family
Est. Annual Taxes
- $4,208
Year Built
- Built in 2007
Lot Details
- 0.93 Acre Lot
- West Facing Home
Property Views
- City Lights
- Desert
Interior Spaces
- 2,100 Sq Ft Home
- 1-Story Property
- Ceiling Fan
- Dining Area
- Den
- Art Studio
Kitchen
- Breakfast Area or Nook
- Gas and Electric Range
- Microwave
- Dishwasher
- Disposal
Flooring
- Carpet
- Ceramic Tile
Bedrooms and Bathrooms
- 3 Bedrooms
- Remodeled Bathroom
- 3 Full Bathrooms
- Double Vanity
- Double Shower
Laundry
- Laundry Room
- Laundry in Garage
- Gas Dryer Hookup
Parking
- 2 Car Garage
- Garage Door Opener
- Driveway
Utilities
- Two cooling system units
- Heating System Uses Propane
- Septic Tank
Community Details
- No Home Owners Association
Listing and Financial Details
- Assessor Parcel Number 0598-041-29-0000
Map
Home Values in the Area
Average Home Value in this Area
Tax History
| Year | Tax Paid | Tax Assessment Tax Assessment Total Assessment is a certain percentage of the fair market value that is determined by local assessors to be the total taxable value of land and additions on the property. | Land | Improvement |
|---|---|---|---|---|
| 2025 | $4,208 | $337,136 | $61,496 | $275,640 |
| 2024 | $4,208 | $330,525 | $60,290 | $270,235 |
| 2023 | $4,079 | $324,044 | $59,108 | $264,936 |
| 2022 | $3,924 | $317,690 | $57,949 | $259,741 |
| 2021 | $3,881 | $311,461 | $56,813 | $254,648 |
| 2020 | $3,303 | $260,000 | $60,000 | $200,000 |
| 2019 | $2,478 | $193,000 | $48,000 | $145,000 |
| 2018 | $2,159 | $178,600 | $44,300 | $134,300 |
| 2017 | $2,021 | $166,100 | $41,200 | $124,900 |
| 2016 | $1,905 | $156,700 | $38,900 | $117,800 |
| 2015 | $1,816 | $150,700 | $37,400 | $113,300 |
| 2014 | $1,662 | $137,000 | $34,000 | $103,000 |
Property History
| Date | Event | Price | Change | Sq Ft Price |
|---|---|---|---|---|
| 06/19/2025 06/19/25 | Price Changed | $459,000 | -0.4% | $219 / Sq Ft |
| 05/30/2025 05/30/25 | For Sale | $461,000 | 0.0% | $220 / Sq Ft |
| 05/21/2025 05/21/25 | Off Market | $461,000 | -- | -- |
| 05/16/2025 05/16/25 | For Sale | $461,000 | 0.0% | $220 / Sq Ft |
| 04/16/2025 04/16/25 | Off Market | $461,000 | -- | -- |
| 03/21/2025 03/21/25 | Price Changed | $461,000 | -0.4% | $220 / Sq Ft |
| 03/06/2025 03/06/25 | For Sale | $462,900 | -- | $220 / Sq Ft |
Purchase History
| Date | Type | Sale Price | Title Company |
|---|---|---|---|
| Interfamily Deed Transfer | -- | None Available | |
| Interfamily Deed Transfer | -- | None Available | |
| Interfamily Deed Transfer | -- | First American Title Company | |
| Interfamily Deed Transfer | -- | First American Title Company | |
| Grant Deed | $45,000 | Fidelity Natl Title Ins Co | |
| Quit Claim Deed | $5,000 | -- |
Mortgage History
| Date | Status | Loan Amount | Loan Type |
|---|---|---|---|
| Open | $50,000 | Credit Line Revolving | |
| Open | $96,000 | New Conventional |
Similar Homes in Yucca Valley, CA
Source: The MLS
MLS Number: 25508129PS
APN: 0598-041-29
- 6453 Linda Lee Dr
- 5998 Marvin Dr
- 0 Forrest Dr Unit JT24144845
- 6060 Linda Lee Dr
- 1 Avalon Ave
- 7022 Avalon Ave
- 5610 Yucca Mesa Rd
- 3342 Yucca Mesa Rd
- 59188 Forrest Dr
- 59246 Forrest Dr
- 207 Serin Dr
- 58425 Sierra Vista Dr
- 58706 Buena Vista Dr
- 1234 Brown Dr
- 0 Sun Oro Rd Unit 219133233DA
- 58640 Barron Dr
- 58533 Buena Vista Dr
- 59200 Barron Dr
- 4774 Indio Ave
- 6277 Linda Lee Dr
- 6434 Linda Lee Dr Unit b
- 6474 Camarilla Ave
- 58573 Sunflower Dr
- 57791 Bandera Rd
- 6429 Palo Alto Ave
- 7201 Demesne Rd
- 60205 Latham Trail
- 60467 Natoma Trail
- 56996 Crestview Dr
- 7608 Olympic Rd Unit 2
- 7608 Olympic Rd Unit 1
- 7125 Sunny Vista Rd
- 60649 Latham Trail
- 61426 Calle Del Rio
- 7119 Saddleback Rd
- 6036 Sunset Rd
- 61495 La Jolla Dr
- 61818 Terrace Dr
- 61600 Palm Vista Dr Unit Casita
- 61600 Palm Vista Dr Unit Main House
