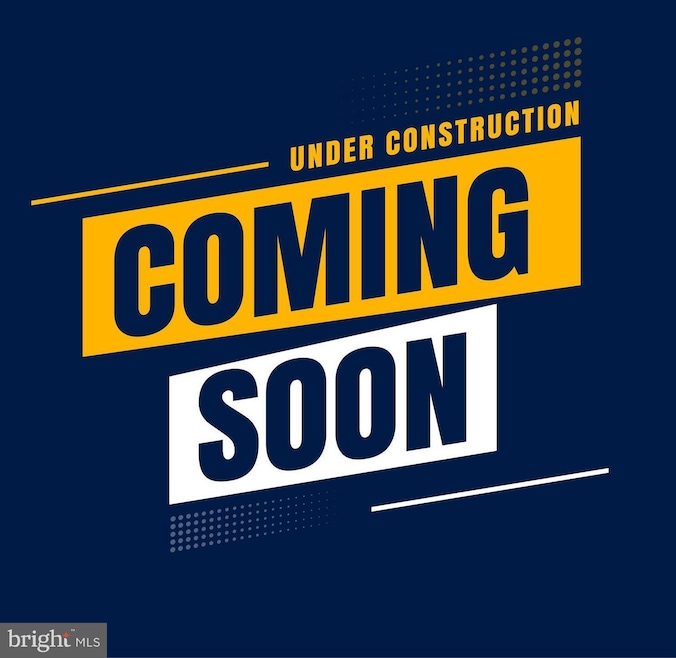5898 Hardwick Ct Hughesville, MD 20637
Estimated payment $4,768/month
Highlights
- New Construction
- Fireplace
- Crown Molding
- Rambler Architecture
- 3 Car Attached Garage
- Doors with lever handles
About This Home
AVAILABLE!!! Stunning, Custom Built Rancher/Rambler by Wilkerson Homes, a third generation builder!! ONE ACRE LOT with THREE CAR GARAGE and STUNNING VIEWS OF SUNSET! Home is currently in progress and will be ready soon! Still time to make color selections and design kitchen to meet your needs! Stone Front, Oversized Front Porch, Gas Stone Fireplace, Tray Ceiling in Primary Bedroom, Rounded Corners Throughout, Crown Molding in Foyer/Dining/Primary Bedroom, Tiled Oversized Primary Shower, Tiled Primary Bathroom Flooring, Tiled Surround Oversized Bathtub, Lever Handles Throughout, Wood Shelving in Pantry and Closets, Transom Windows, One Paint Color Included, Finished Garage....the list goes on and on.......there is still time to add a Deck or Finished Basement if desired! Visit our Wilkerson Homes website and learn about our SELLER CONTRIBUTION and additional features included!!! Welcome Home to Wilkerson!!!
Listing Agent
(703) 568-5337 audra@audraatkinson.com CENTURY 21 New Millennium License #669842 Listed on: 11/19/2025

Home Details
Home Type
- Single Family
Est. Annual Taxes
- $2,086
Lot Details
- 1.01 Acre Lot
- Property is in excellent condition
- Property is zoned AC
HOA Fees
- $67 Monthly HOA Fees
Parking
- 3 Car Attached Garage
- Side Facing Garage
- Garage Door Opener
- Driveway
Home Design
- New Construction
- Rambler Architecture
- Traditional Architecture
- Vinyl Siding
- Concrete Perimeter Foundation
- Stick Built Home
- Tile
Interior Spaces
- Property has 2 Levels
- Crown Molding
- Fireplace
- Walk-Out Basement
Bedrooms and Bathrooms
- 3 Main Level Bedrooms
Accessible Home Design
- Doors with lever handles
Utilities
- Heat Pump System
- Heating System Powered By Owned Propane
- Well
- Electric Water Heater
- On Site Septic
Community Details
- Keswick Subdivision
Listing and Financial Details
- Coming Soon on 12/8/25
- Tax Lot 45
- Assessor Parcel Number 0909360605
Map
Home Values in the Area
Average Home Value in this Area
Source: Bright MLS
MLS Number: MDCH2049372
- 15935 Brackenburn Ct
- 5824 Allerdale Ct
- 6210 Goode Rd
- 16665 Saddle Place
- 16195 Wilkerson Place
- 16555 Delmarva Ct
- 5320 Burreed Ct
- 6315 Dusty Trail Place
- 6320 Dusty Trail Place
- 15655 Hens Rest Ln
- 5050 Purslane Place
- 16320 Egret Place
- 15650 Cloverleaf Ct
- 16310 Egret Place
- 16300 Egret Place
- 22910 Aquasco Rd
- 16410 Crown Place
- 0 Neck Rd Unit MDPG2160006
- 15410 Sorrel Ridge Ln
- 16970 Teagues Point Rd
- 6345 Brookleigh Woods Ln
- 5150 Wolfe Dr
- 6245 Cracklingtown Rd Unit 6245-A Cracklingtown Road
- 6245 Cracklingtown Rd
- 29620 Whalen Rd
- 302 Overlook Dr
- 18304 Hawkins Rd
- 1780 Twirly Ct
- 16600 Bald Eagle School Rd
- 2725 Red Lion Place
- 12300 Sweetbriar Place
- 2603 Rooks Head Place
- 3050 German Chapel Rd
- 2238 Wakefield Cir
- 3448 Williamsburg Dr
- 2409 York Ct
- 3950 Northgate Place
- 2001 Wedgewood Place
- 3525 Norwood Ct
- 12001 Roy Hobbs Place
