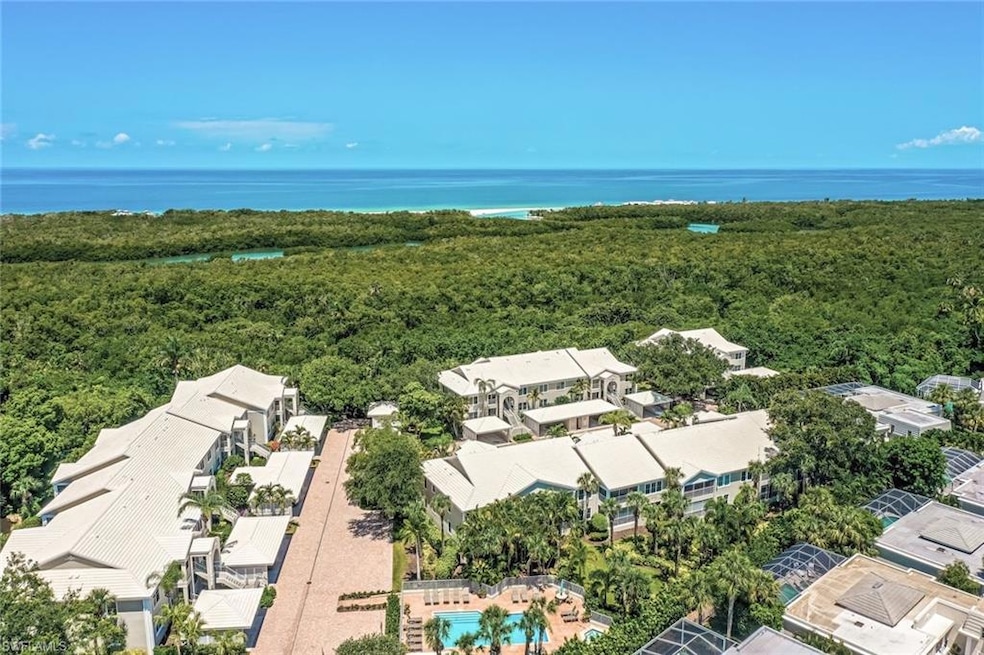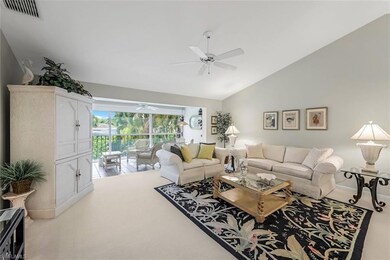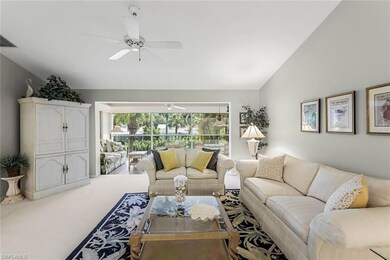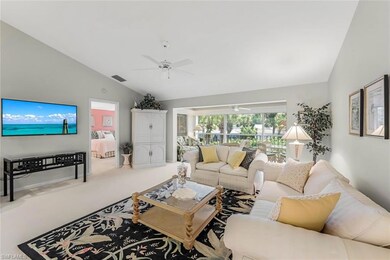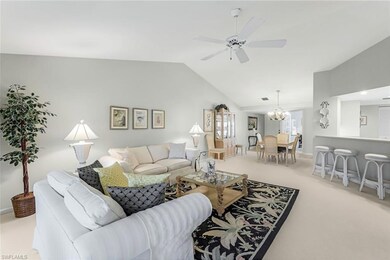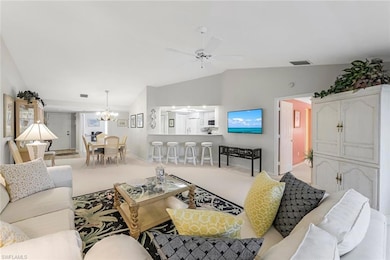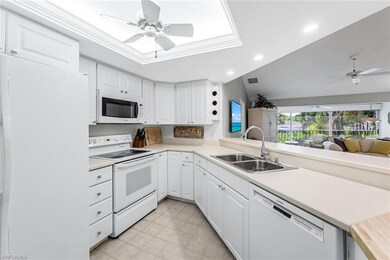5899 Chanteclair Dr Unit 225 Naples, FL 34108
Pelican Bay NeighborhoodEstimated payment $5,873/month
Highlights
- Community Beach Access
- Private Beach
- Fitness Center
- Sea Gate Elementary School Rated A
- Private Beach Club
- Mangrove Front
About This Home
Step into this meticulously maintained 3-bedroom, 2-bathroom condo and experience a residence that exudes comfort and generosity. With an incredible floor plan and impeccable care over the years, this condo offers an inviting opportunity for buyers seeking functionality, location, and minimal condo fee's. Chanteclair Maisonettes is one of the finest locations in all of Pelican Bay, being situated directly on the Pelican Bay Berm, putting you within short walking distance to Pelican Bay's famous South Beach Club, South Tennis facility, and the Pelican Bay Foundation. Not to mention you are also located less than 1 mile from some of Naples finest shopping and entertainment at Waterside Shops and Artis Naples. Upon entry, be immediately captivated by expansive 11-foot vaulted ceilings that are backdropped by lush, tropical landscaped views, effortlessly elevating the space while simultaneously creating a sense of grandeur and airiness throughout. The height of these ceilings not only provides wonderful scale but also adds to the overall feeling of spaciousness, creating an open and inviting living space. Whether you plan on enjoying your morning coffee or hosting gatherings with friends and family, step onto the sliding-glass door enclosed lanai and be captivated by beautiful morning sunrises and cotton candy sunset skies that will unfold before you, providing the perfect backdrop for relaxation and enjoyment. Natural light floods the interior of this property, courtesy of the expansive windows that line the walls of the lanai and bedrooms, providing an abundance of sunlight that illuminates the living spaces and bedrooms, creating a vibrant and welcoming atmosphere throughout the entire property. Each of the three bedrooms offers comfort and tranquility, providing ample space for rest and relaxation, with every bedroom being large enough for a king-size bed. The primary suite is generously sized and features an ensuite bathroom with separate tub and shower, multiple closets, and a tranquil ambiance ideal for unwinding after a long day. Owners in Pelican Bay enjoy unrivaled amenity benefits, such as: access to three miles of pristine beachfront, beach chair and umbrella service, two beachfront restaurants, 18 Har-Tru tennis courts, brand new pickleball courts scheduled to be completed by the end of this 2025 summer, two pro shops, fitness center, two beach boardwalks, social and cultural events, sailing, canoeing, kayaking, fishing, art/studio classes, bridge and the tranquility of natural wildlife preserve. Pelican Bay is near Mercato, Waterside Shops, Venetian Village, downtown 5th AVE S, all featuring Naples finest shopping, dining, and entertainment. This condo presents an incredible opportunity to embrace the Naples, Florida lifestyle to the absolute fullest. Don't miss your chance to make this remarkable residence your own!
Listing Agent
William Raveis Real Estate License #NAPLES-249525271 Listed on: 04/04/2025

Property Details
Home Type
- Condominium
Est. Annual Taxes
- $5,261
Year Built
- Built in 1990
Lot Details
- Private Beach
- End Unit
- Street terminates at a dead end
- East Facing Home
HOA Fees
Home Design
- Condo Hotel
- Entry on the 2nd floor
- Turnkey
- Concrete Block With Brick
- Stucco
- Tile
Interior Spaces
- 1,675 Sq Ft Home
- 1-Story Property
- Central Vacuum
- Vaulted Ceiling
- 6 Ceiling Fans
- Corner Fireplace
- French Doors
- Family Room
- Combination Dining and Living Room
- Sun or Florida Room
- Pool Views
Kitchen
- Breakfast Bar
- Range
- Microwave
- Dishwasher
- Built-In or Custom Kitchen Cabinets
- Disposal
Flooring
- Carpet
- Tile
Bedrooms and Bathrooms
- 3 Bedrooms
- Split Bedroom Floorplan
- Walk-In Closet
- 2 Full Bathrooms
- Dual Sinks
- Bathtub With Separate Shower Stall
Laundry
- Laundry Room
- Dryer
- Washer
Home Security
Parking
- 1 Parking Garage Space
- 1 Detached Carport Space
- Paved Parking
- Guest Parking
- Deeded Parking
Outdoor Features
- Mangrove Front
- Enclosed Glass Porch
Schools
- Sea Gate Elementary School
- Pine Ridge Middle School
- Barron Collier High School
Utilities
- Central Heating and Cooling System
- Underground Utilities
- High Speed Internet
- Cable TV Available
Listing and Financial Details
- Assessor Parcel Number 25955000541
Community Details
Overview
- $10,000 Secondary HOA Transfer Fee
- 12 Units
- Private Membership Available
- Low-Rise Condominium
- Chanteclair Maisonettes Condos
- Pelican Bay Community
Amenities
- Restaurant
- Clubhouse
- Business Center
- Community Library
Recreation
- Community Beach Access
- Private Beach Pavilion
- Private Beach Club
- Tennis Courts
- Pickleball Courts
- Fitness Center
- Exercise Course
- Community Pool or Spa Combo
- Bike Trail
Pet Policy
- Call for details about the types of pets allowed
- 1 Pet Allowed
Security
- High Impact Windows
- Fire and Smoke Detector
Map
Home Values in the Area
Average Home Value in this Area
Tax History
| Year | Tax Paid | Tax Assessment Tax Assessment Total Assessment is a certain percentage of the fair market value that is determined by local assessors to be the total taxable value of land and additions on the property. | Land | Improvement |
|---|---|---|---|---|
| 2025 | $6,297 | $612,400 | -- | $612,400 |
| 2024 | $6,196 | $587,873 | -- | -- |
| 2023 | $6,196 | $570,750 | $0 | $570,750 |
| 2022 | $6,090 | $458,852 | $0 | $0 |
| 2021 | $5,390 | $417,138 | $0 | $417,138 |
| 2020 | $5,173 | $405,090 | $0 | $405,090 |
| 2019 | $5,105 | $395,775 | $0 | $395,775 |
| 2018 | $5,309 | $388,460 | $0 | $0 |
| 2017 | $4,554 | $353,145 | $0 | $353,145 |
| 2016 | $4,333 | $338,935 | $0 | $0 |
| 2015 | $4,036 | $312,794 | $0 | $0 |
| 2014 | -- | $284,358 | $0 | $0 |
Property History
| Date | Event | Price | Change | Sq Ft Price |
|---|---|---|---|---|
| 04/04/2025 04/04/25 | For Sale | $769,900 | -- | $460 / Sq Ft |
Purchase History
| Date | Type | Sale Price | Title Company |
|---|---|---|---|
| Interfamily Deed Transfer | -- | Accommodation | |
| Interfamily Deed Transfer | -- | Accommodation | |
| Interfamily Deed Transfer | -- | Ross Title & Escrow Inc | |
| Deed | $325,000 | -- | |
| Warranty Deed | -- | -- | |
| Warranty Deed | -- | -- | |
| Warranty Deed | $170,000 | -- | |
| Warranty Deed | $159,000 | -- |
Mortgage History
| Date | Status | Loan Amount | Loan Type |
|---|---|---|---|
| Open | $310,500 | New Conventional | |
| Closed | $260,000 | No Value Available | |
| Previous Owner | $135,000 | No Value Available | |
| Previous Owner | $105,000 | No Value Available |
Source: Naples Area Board of REALTORS®
MLS Number: 225034926
APN: 25955000541
- 5929 Chanteclair Dr Unit 8
- 6001 Pelican Bay Blvd Unit 1405
- 6001 Pelican Bay Blvd Unit 1506
- 6001 Pelican Bay Blvd Unit 906
- 6040 Pelican Bay Blvd Unit 105
- 5817 Glencove Dr Unit 405
- 5964 Pelican Bay Blvd Unit 415
- 6000 Pelican Bay Blvd Unit 1002
- 6000 Pelican Bay Blvd Unit 1202
- 5914 Via Lugano Unit 2
- 5601 Turtle Bay Dr Unit 2002
- 6075 Pelican Bay Blvd Unit 203
- 6075 Pelican Bay Blvd Unit 906
- 6075 Pelican Bay Blvd Unit 705
- 6075 Pelican Bay Blvd Unit 202
- 5899 Chanteclair Dr Unit 226
- 5897 Chanteclair Dr Unit 314
- 5897 Chanteclair Dr Unit 323
- 5916 Chanteclair Dr Unit 8
- 6001 Pelican Bay Blvd Unit 1206
- 6001 Pelican Bay Blvd Unit 202
- 6001 Pelican Bay Blvd Unit 1706
- 6001 Pelican Bay Blvd Unit 505
- 6080 Pelican Bay Blvd Unit 104
- 6080 Pelican Bay Blvd Unit 401
- 5954 Pelican Bay Blvd Unit 222
- 5964 Pelican Bay Blvd Unit 434
- 6000 Pelican Bay Blvd Unit 604
- 6000 Pelican Bay Blvd Unit 204
- 5601 Turtle Bay Dr Unit 2003
- 5601 Turtle Bay Dr Unit 302
- 5601 Turtle Bay Dr Unit 602
- 5950 Pelican Bay Blvd Unit 111
- 4551 Gulf Shore Blvd N
- 580 Neapolitan Way Unit FL2-ID1073528P
