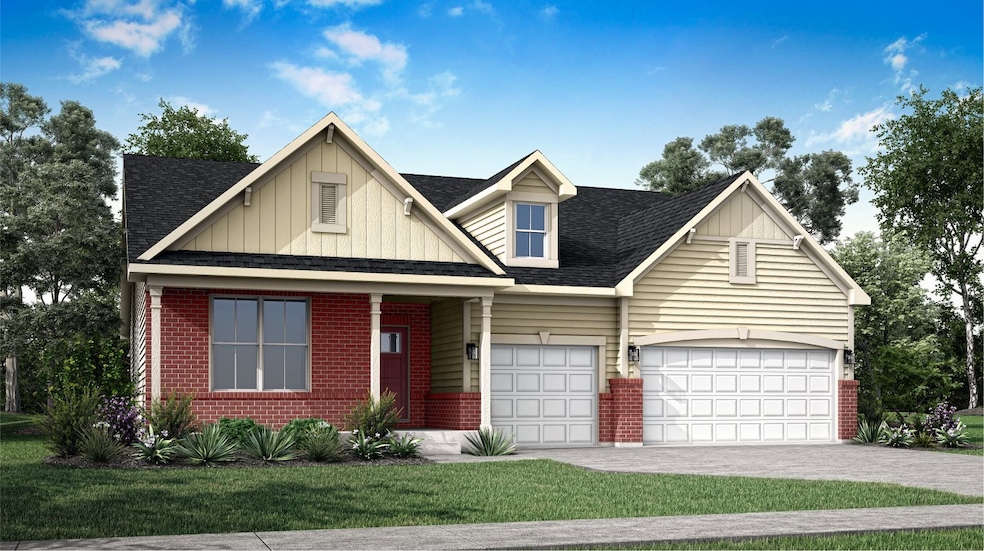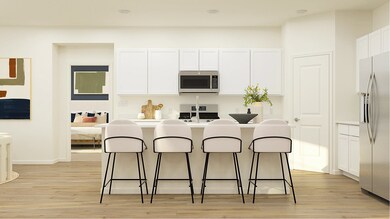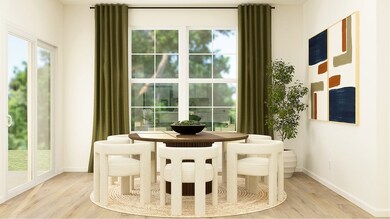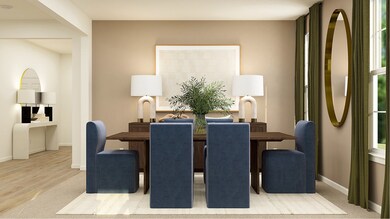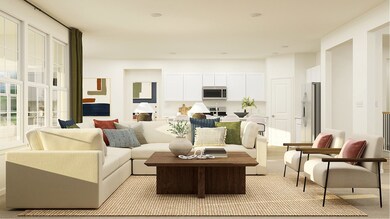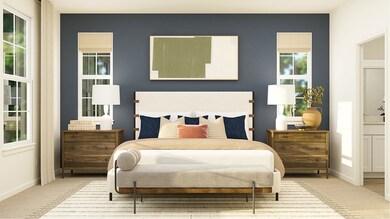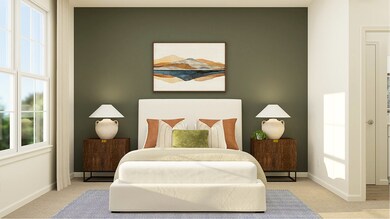
5899 E 112th Place Winfield, IN 46307
Estimated payment $3,471/month
Total Views
2,524
3
Beds
3
Baths
2,365
Sq Ft
$224
Price per Sq Ft
Highlights
- New Construction
- Community Pool
- 1-Story Property
- Winfield Elementary School Rated A-
- Community Playground
About This Home
This new home is laid out on a single floor for comfort and convenience. An open-plan layout combines the family room, breakfast room and kitchen, which has a large center island. A formal dining room is ideal for any occasion, while a covered patio enhances outdoor living. Two secondary bedrooms and the owner’s suite all have walk-in closets.
Home Details
Home Type
- Single Family
Parking
- 2 Car Garage
Home Design
- New Construction
- Quick Move-In Home
- Matisse Plan
Interior Spaces
- 2,365 Sq Ft Home
- 1-Story Property
- Basement
Bedrooms and Bathrooms
- 3 Bedrooms
- 3 Full Bathrooms
Community Details
Overview
- Actively Selling
- Built by Lennar
- Aylesworth Medallion Series Subdivision
Recreation
- Community Playground
- Community Pool
Sales Office
- 11621 Hancock Drive
- Winfield, IN 46307
- Builder Spec Website
Office Hours
- Mon 10-5 | Tue 10-5 | Wed 10-5 | Thu 10-5 | Fri 10-5 | Sat 10-5 | Sun 11-5
Map
Create a Home Valuation Report for This Property
The Home Valuation Report is an in-depth analysis detailing your home's value as well as a comparison with similar homes in the area
Similar Homes in Winfield, IN
Home Values in the Area
Average Home Value in this Area
Property History
| Date | Event | Price | Change | Sq Ft Price |
|---|---|---|---|---|
| 06/07/2025 06/07/25 | Pending | -- | -- | -- |
| 06/06/2025 06/06/25 | For Sale | $529,990 | 0.0% | $224 / Sq Ft |
| 03/09/2025 03/09/25 | Pending | -- | -- | -- |
| 03/05/2025 03/05/25 | Price Changed | $529,990 | -2.8% | $224 / Sq Ft |
| 03/01/2025 03/01/25 | Price Changed | $544,990 | +0.9% | $230 / Sq Ft |
| 01/28/2025 01/28/25 | Price Changed | $539,990 | -3.6% | $228 / Sq Ft |
| 01/24/2025 01/24/25 | For Sale | $560,436 | -- | $237 / Sq Ft |
Nearby Homes
- 11013 Green Place
- 5922 E 112th Ave
- 5959 E 109th Place
- 10987 Green Place
- 10922 Charles Dr
- 5803 E 112th Ave
- 10962 Charles Dr
- 11224 Abigail Dr
- 6040 E 112th Place
- 11091 Charles Dr
- 11293 Green Place
- 5902 E 109th Ct
- 11621 Hancock Dr
- 5957 E 112th Place
- 11621 Hancock Dr
- 11621 Hancock Dr
- 11621 Hancock Dr
- 5902 E 109th Ct
- 11621 Hancock Dr
- 11621 Hancock Dr
