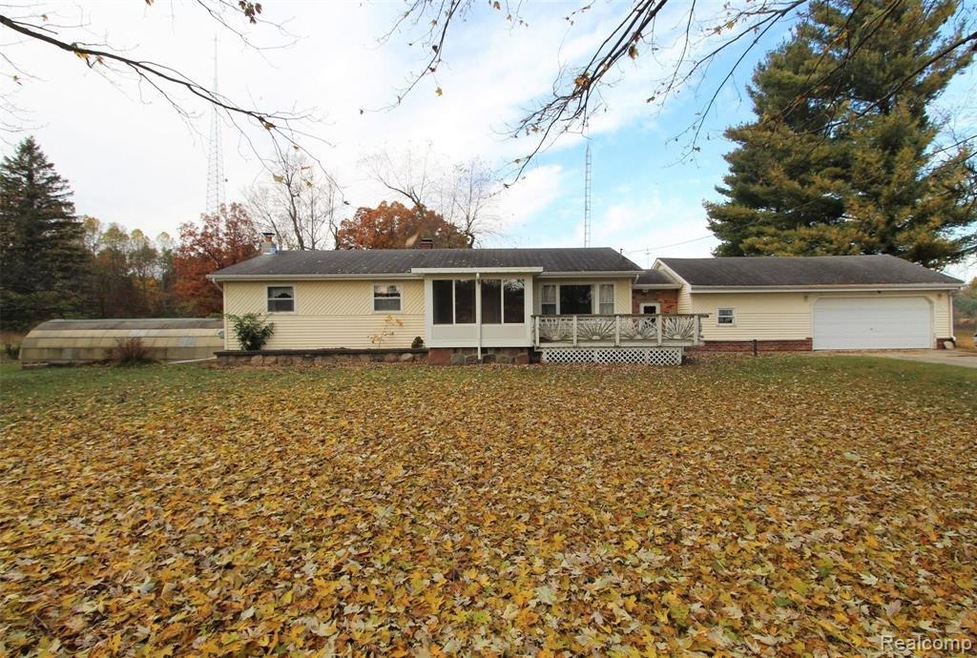
$359,900
- 3 Beds
- 2 Baths
- 1,404 Sq Ft
- 5120 Millis Rd
- North Branch, MI
Located approx 550 feet from the road down a tree lined driveway is a lovely 3 bedroom, 2 bath ranch with attached garage, two pole barns and a pond on just under 10 acres. Home comes with stove, refrigerator, dishwasher, microwave, washer and has a generac. There is a full partially finished basement with a wood burning stove for additional room or get-togethers . The 28 x 30 pole barn has
Susan Glomski Exit Realty Group
