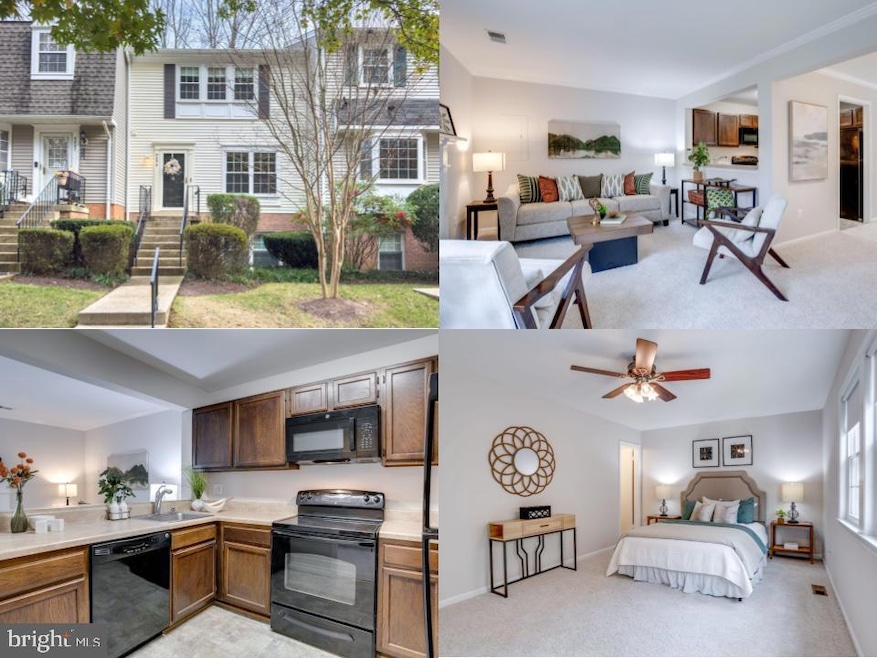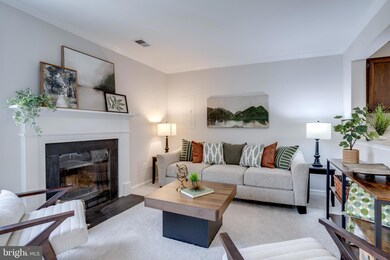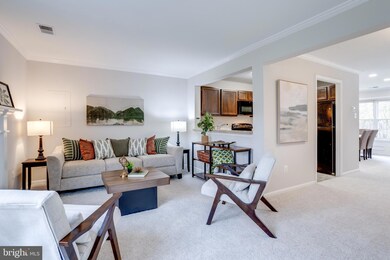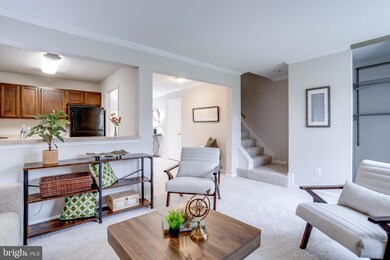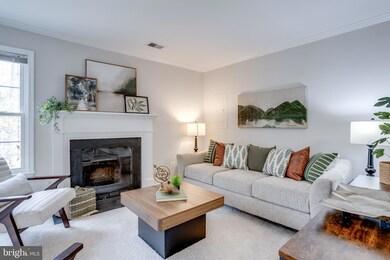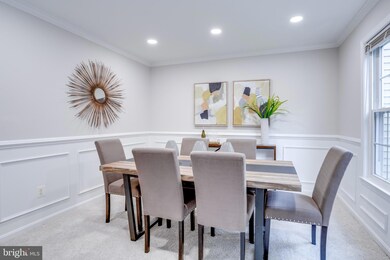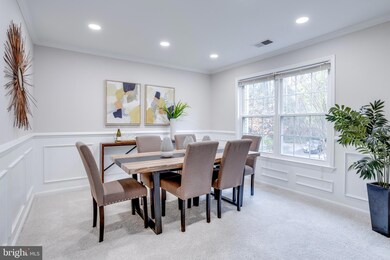
Highlights
- View of Trees or Woods
- Colonial Architecture
- Formal Dining Room
- Bonnie Brae Elementary School Rated A-
- 1 Fireplace
- Chair Railings
About This Home
As of December 2024Welcome to this wonderfully updated 3-bedroom, 2.5-bath townhome in the desirable Woodwalk community of Burke Centre. Freshly painted in a neutral palette and featuring brand-new carpeting, this home offers comfort and style throughout. The upper-level laundry and abundant storage add to its practicality. Upon entry, you’ll find an elegant dining room enhanced with crown molding, chair railing, and recessed lighting for a polished and refined atmosphere. Adjacent to the kitchen is a cozy living room, complete with a welcoming fireplace that creates the perfect ambiance for chilly evenings. The main level also features a powder room and two hall closets for added storage and convenience. Upstairs, the spacious primary bedroom includes a large closet and a private en-suite bath. Down the hall, two additional bedrooms share a tastefully updated hall bath. Need storage? A pull-down ladder makes it easy to access a generous sized attic equipped with floorboards for tons of additional storage space. The HOA provides extensive coverage for a worry-free lifestyle, maintaining and replacing the roof, siding, fencing, driveway, and exterior paint. Water, trash, and recycling services are also included, along with snow removal, exterior power washing, and scheduled exterior painting. Landscaping services, including tree maintenance, hedge trimming, and lawn care, are also covered. The property’s exterior features mature landscaping and offers access to an array of community amenities, including a community center, swimming pool, jogging trails, tot lots, tennis/pickleball courts, and volleyball courts. Outdoor enthusiasts will appreciate the scenic walking and biking trails, as well as the vibrant Burke Farmer’s Market held on Saturdays. Conveniently located near I-95, I-495, Fairfax County Parkway, Route 123, bus routes, slug-lines, and the VRE, this home offers excellent commuter accessibility. It’s also close to the Burke Centre Shopping Centre, which offers diverse shopping and dining options. With its extensive HOA benefits, move-in readiness, and prime location, this property provides low-maintenance living in a thriving and well-maintained community. If you’re looking for a home that combines quality, convenience, and accessibility, your search ends here!
Townhouse Details
Home Type
- Townhome
Est. Annual Taxes
- $4,497
Year Built
- Built in 1982
HOA Fees
Home Design
- Colonial Architecture
- Aluminum Siding
Interior Spaces
- 1,360 Sq Ft Home
- Property has 2.5 Levels
- Chair Railings
- Crown Molding
- Ceiling Fan
- Recessed Lighting
- 1 Fireplace
- Screen For Fireplace
- Family Room
- Living Room
- Formal Dining Room
- Views of Woods
Kitchen
- Stove
- Dishwasher
- Disposal
Flooring
- Carpet
- Ceramic Tile
Bedrooms and Bathrooms
- 3 Bedrooms
- En-Suite Primary Bedroom
- En-Suite Bathroom
Laundry
- Laundry on upper level
- Dryer
- Washer
Basement
- Partial Basement
- Walk-Up Access
- Rear Basement Entry
Parking
- 1 Open Parking Space
- 1 Parking Space
- Parking Lot
- 1 Assigned Parking Space
Schools
- Bonnie Brae Elementary School
- Robinson Secondary Middle School
- Robinson Secondary High School
Utilities
- Central Air
- Heat Pump System
- Electric Water Heater
Listing and Financial Details
- Assessor Parcel Number 0774 08 0172
Community Details
Overview
- Association fees include insurance, management, trash, water
- Burke Centre HOA
- Woodwalk Condo
- Woodwalk Condo Community
- Woodwalk Subdivision
Amenities
- Common Area
Pet Policy
- No Pets Allowed
Ownership History
Purchase Details
Home Financials for this Owner
Home Financials are based on the most recent Mortgage that was taken out on this home.Purchase Details
Home Financials for this Owner
Home Financials are based on the most recent Mortgage that was taken out on this home.Purchase Details
Home Financials for this Owner
Home Financials are based on the most recent Mortgage that was taken out on this home.Similar Homes in Burke, VA
Home Values in the Area
Average Home Value in this Area
Purchase History
| Date | Type | Sale Price | Title Company |
|---|---|---|---|
| Bargain Sale Deed | $455,000 | Republic Title | |
| Bargain Sale Deed | $455,000 | Republic Title | |
| Gift Deed | -- | Key Title | |
| Warranty Deed | $228,000 | -- |
Mortgage History
| Date | Status | Loan Amount | Loan Type |
|---|---|---|---|
| Open | $409,500 | New Conventional | |
| Closed | $409,500 | New Conventional | |
| Previous Owner | $162,300 | New Conventional | |
| Previous Owner | $200,000 | No Value Available | |
| Previous Owner | $218,766 | Purchase Money Mortgage |
Property History
| Date | Event | Price | Change | Sq Ft Price |
|---|---|---|---|---|
| 12/19/2024 12/19/24 | Sold | $455,000 | 0.0% | $335 / Sq Ft |
| 11/20/2024 11/20/24 | For Sale | $455,000 | -- | $335 / Sq Ft |
Tax History Compared to Growth
Tax History
| Year | Tax Paid | Tax Assessment Tax Assessment Total Assessment is a certain percentage of the fair market value that is determined by local assessors to be the total taxable value of land and additions on the property. | Land | Improvement |
|---|---|---|---|---|
| 2024 | $4,497 | $388,150 | $78,000 | $310,150 |
| 2023 | $4,253 | $376,840 | $75,000 | $301,840 |
| 2022 | $3,917 | $342,580 | $69,000 | $273,580 |
| 2021 | $3,980 | $339,190 | $68,000 | $271,190 |
| 2020 | $3,787 | $319,990 | $64,000 | $255,990 |
| 2019 | $3,787 | $319,990 | $64,000 | $255,990 |
| 2018 | $3,319 | $288,620 | $58,000 | $230,620 |
| 2017 | $3,417 | $294,330 | $59,000 | $235,330 |
| 2016 | $3,311 | $285,760 | $57,000 | $228,760 |
| 2015 | $3,189 | $285,760 | $57,000 | $228,760 |
| 2014 | $2,541 | $228,210 | $46,000 | $182,210 |
Agents Affiliated with this Home
-
Dyanne Mejias

Seller's Agent in 2024
Dyanne Mejias
Samson Properties
(571) 426-1994
2 in this area
39 Total Sales
-
Maltianna Livingston

Buyer's Agent in 2024
Maltianna Livingston
Keller Williams Realty
(703) 477-3038
4 in this area
41 Total Sales
Map
Source: Bright MLS
MLS Number: VAFX2209996
APN: 0774-08-0172
- 5823 Cove Landing Rd Unit 101
- 5941 Powells Landing Rd
- 10230 Faire Commons Ct
- 10310 Bridgetown Place Unit 56
- 10350 Luria Commons Ct Unit 3 H
- 5810 Cove Landing Rd Unit 304
- 10204 Faire Commons Ct
- 10320 Luria Commons Ct Unit 3H
- 10320 Rein Commons Ct Unit 3H
- 6115 Martins Landing Ct
- 5976 Annaberg Place Unit 168
- 5815 Walden Commons Ct Unit 123
- 5900 Burnside Landing Dr
- 6034 Burnside Landing Dr
- 12215 Wye Oak Commons Cir Unit 66
- 10256 Quiet Pond Terrace
- 5911 Oak Leather Dr
- 10336 Pond Spice Terrace
- 5836 Wood Poppy Ct
- 10627 Summer Oak Ct
