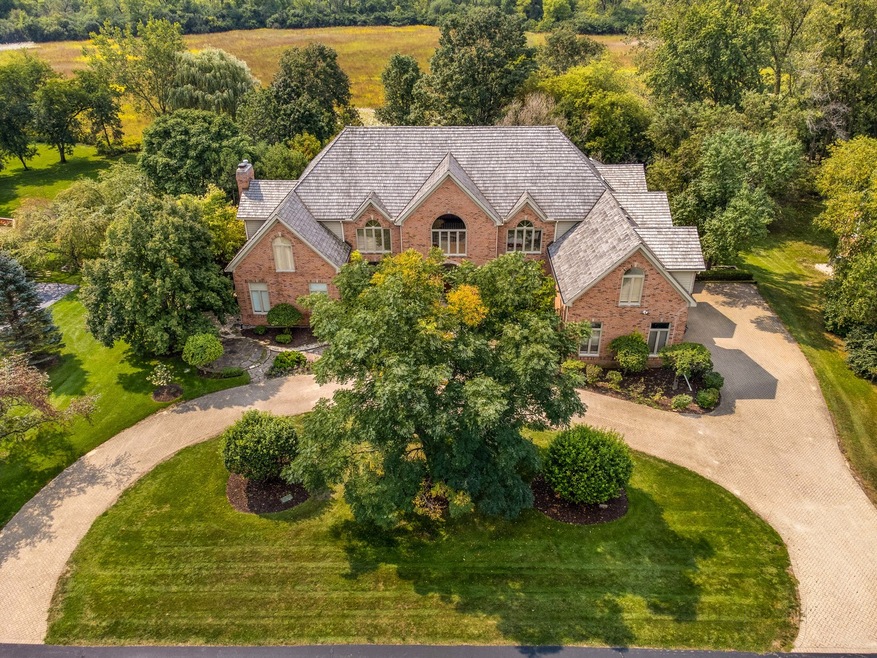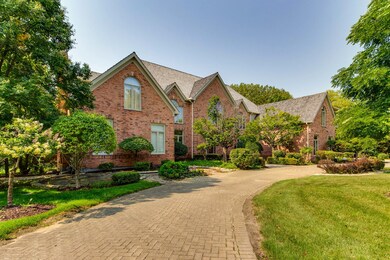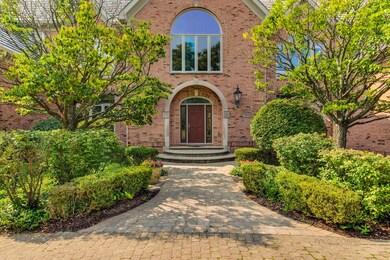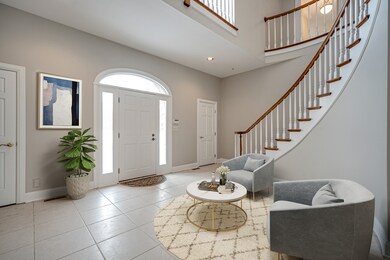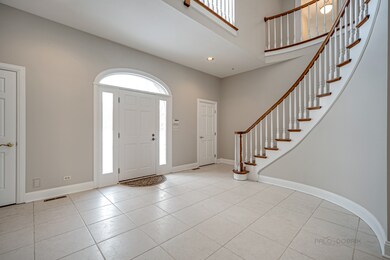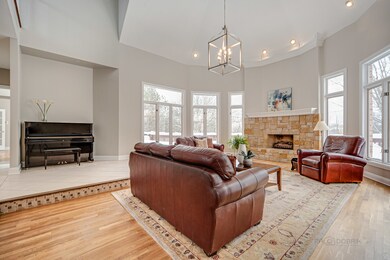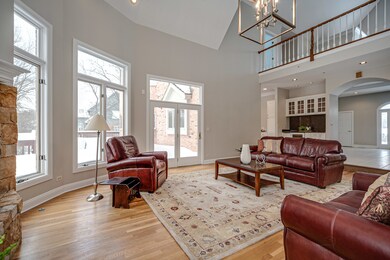
5899 Partridge Ln Long Grove, IL 60047
Estimated Value: $1,352,404 - $1,454,000
Highlights
- Fireplace in Primary Bedroom
- Whirlpool Bathtub
- Attached Garage
- Country Meadows Elementary School Rated A
- Formal Dining Room
About This Home
As of December 2021Over $100K in 2021 updates! 2021 A/C and Furnace! Bask in luxury in this 6 bedroom, 5.2 bathroom home spanning over 9,000 sqft nestled in AWARD-WINNING Stevenson High School district. High ceilings, custom millwork, gleaming hardwood flooring, and top-of-the-line finishes are a few of the finest details abound. This home is made for entertaining with it's open layout and various gathering spaces. Inviting living room is the heart of the home featuring cozy fireplace, two-story ceiling, exterior access and dry-bar. Kitchen is fully updated and a chef's dream highlighting brand new quartz countertops, high-end stainless steel appliances, 6 burner cooktop with 2 built-in griddles, two sinks and dishwashers, spacious island, breakfast bar, abundance of cabinetry and eating area. Escape to your master retreat featuring sitting room with fireplace, his/her walk-in closets, and spa-like ensuite with two separate vanities, whirlpool tub, full body sprayer shower and new luxurious sauna. Four additional bedrooms, two with ensuites and two sharing a Jack&Jill bathroom adorn the second level. Finished walk-out basement offers many possibilities with it's 6th bedroom, full bathroom, second kitchen, recreation room, game room, and plenty of storage space. Backyard is your outdoor oasis providing sun-filled deck, luscious landscaping and serene views. True perfection!
Last Agent to Sell the Property
RE/MAX Top Performers License #471004433 Listed on: 11/02/2021
Last Buyer's Agent
Sara Downing
Coldwell Banker Realty License #475191851
Home Details
Home Type
- Single Family
Est. Annual Taxes
- $35,906
Year Built
- 1989
Lot Details
- 1.1
HOA Fees
- $111 per month
Parking
- Attached Garage
- Garage Transmitter
- Garage Door Opener
- Parking Space is Owned
Home Design
- Brick Exterior Construction
Interior Spaces
- 9,646 Sq Ft Home
- 2-Story Property
- Living Room with Fireplace
- Formal Dining Room
Bedrooms and Bathrooms
- Fireplace in Primary Bedroom
- Dual Sinks
- Whirlpool Bathtub
- Shower Body Spray
- Separate Shower
Finished Basement
- Exterior Basement Entry
- Fireplace in Basement
- Bedroom in Basement
- Recreation or Family Area in Basement
- Finished Basement Bathroom
- Basement Storage
Community Details
- Bill Kenyon Association, Phone Number (847) 624-4663
- Property managed by Herons Landing Homeowners Association
Listing and Financial Details
- Homeowner Tax Exemptions
Ownership History
Purchase Details
Home Financials for this Owner
Home Financials are based on the most recent Mortgage that was taken out on this home.Purchase Details
Home Financials for this Owner
Home Financials are based on the most recent Mortgage that was taken out on this home.Purchase Details
Home Financials for this Owner
Home Financials are based on the most recent Mortgage that was taken out on this home.Purchase Details
Home Financials for this Owner
Home Financials are based on the most recent Mortgage that was taken out on this home.Purchase Details
Home Financials for this Owner
Home Financials are based on the most recent Mortgage that was taken out on this home.Similar Homes in Long Grove, IL
Home Values in the Area
Average Home Value in this Area
Purchase History
| Date | Buyer | Sale Price | Title Company |
|---|---|---|---|
| Davis Family Trust | $1,105,000 | First American Title | |
| Yu Yiping | $755,000 | Chicago Title Insurance Co | |
| Samson Roger | -- | None Available | |
| Samson Roger | -- | Cti | |
| Chicago Title Land Trust Company | $1,232,000 | -- |
Mortgage History
| Date | Status | Borrower | Loan Amount |
|---|---|---|---|
| Previous Owner | Davis Family Trust | $884,000 | |
| Previous Owner | Yang Li | $650,000 | |
| Previous Owner | Yu Yiping | $510,395 | |
| Previous Owner | Yu Yiping | $465,000 | |
| Previous Owner | Yu Yiping | $417,000 | |
| Previous Owner | Yu Yiping | $417,000 | |
| Previous Owner | Yu Yiping | $118,000 | |
| Previous Owner | Yu Yiping | $417,000 | |
| Previous Owner | Yu Yiping | $455,000 | |
| Previous Owner | Samson Roger | $199,115 | |
| Previous Owner | Samson Roger | $955,000 | |
| Previous Owner | Chicago Title & Trust Co | $100,000 | |
| Previous Owner | Chicago Title Land Trust Co | $500,000 | |
| Previous Owner | Chicago Title Land Trust Co | $700,000 | |
| Previous Owner | Chicago Title Land Trust Company | $700,000 | |
| Previous Owner | Chicago Title Land Trust Company | $200,000 | |
| Previous Owner | Chicago Title Land Trust Company | $675,000 |
Property History
| Date | Event | Price | Change | Sq Ft Price |
|---|---|---|---|---|
| 12/08/2021 12/08/21 | Sold | $1,105,000 | -3.9% | $115 / Sq Ft |
| 11/02/2021 11/02/21 | For Sale | $1,150,000 | -- | $119 / Sq Ft |
Tax History Compared to Growth
Tax History
| Year | Tax Paid | Tax Assessment Tax Assessment Total Assessment is a certain percentage of the fair market value that is determined by local assessors to be the total taxable value of land and additions on the property. | Land | Improvement |
|---|---|---|---|---|
| 2024 | $35,906 | $375,365 | $57,019 | $318,346 |
| 2023 | $32,858 | $354,185 | $53,802 | $300,383 |
| 2022 | $32,858 | $326,675 | $49,623 | $277,052 |
| 2021 | $31,824 | $323,153 | $49,088 | $274,065 |
| 2020 | $31,565 | $324,255 | $49,255 | $275,000 |
| 2019 | $32,614 | $343,299 | $49,073 | $294,226 |
| 2018 | $34,937 | $401,505 | $53,342 | $348,163 |
| 2017 | $36,133 | $392,133 | $52,097 | $340,036 |
| 2016 | $34,978 | $375,498 | $49,887 | $325,611 |
| 2015 | $32,149 | $351,163 | $46,654 | $304,509 |
| 2014 | $22,324 | $242,377 | $50,107 | $192,270 |
| 2012 | $21,646 | $242,862 | $50,207 | $192,655 |
Agents Affiliated with this Home
-
Jane Lee

Seller's Agent in 2021
Jane Lee
RE/MAX
(847) 420-8866
92 in this area
2,341 Total Sales
-
S
Buyer's Agent in 2021
Sara Downing
Coldwell Banker Realty
Map
Source: Midwest Real Estate Data (MRED)
MLS Number: 11260968
APN: 15-17-201-029
- 5632 Oakwood Cir
- 2872 Whispering Oaks Ct
- 180 Chapel Oaks Dr
- 431 Woodland Chase Ln
- 0 N Us Highway 45
- 384 Woodland Chase Ln
- 310 Blackthorn Dr
- 399 Sislow Ln
- 5538 Prairiemoor Ln
- 410 Sislow Ln
- 414 Sislow Ln
- 296 Huron St
- 190 Southgate Dr
- 3025 Roslyn Ln E
- 16637 W Brockman Ave
- 230 Willow Pkwy Unit 451
- 4461 Kettering Dr
- 16639 W Brockman Ave
- 16623 W Easton Ave
- 6248 Pine Tree Dr
- 5899 Partridge Ln
- 5901 Partridge Ln
- 5897 Partridge Ln
- 5896 Partridge Ln
- 5894 Partridge Ln
- 5895 Partridge Ln
- 5907 Partridge Ln
- 5909 Kildeer Ct
- 5892 Partridge Ln
- 5900 Finch Ct
- 5893 Partridge Ln
- 5847 Goldeneye Dr
- 5890 Partridge Ln
- 5903 Finch Ct
- 5911 Kildeer Ct
- 5845 Goldeneye Dr
- 5906 Kildeer Ct
- 5905 Finch Ct
- 5902 Finch Ct
- 5908 Kildeer Ct
