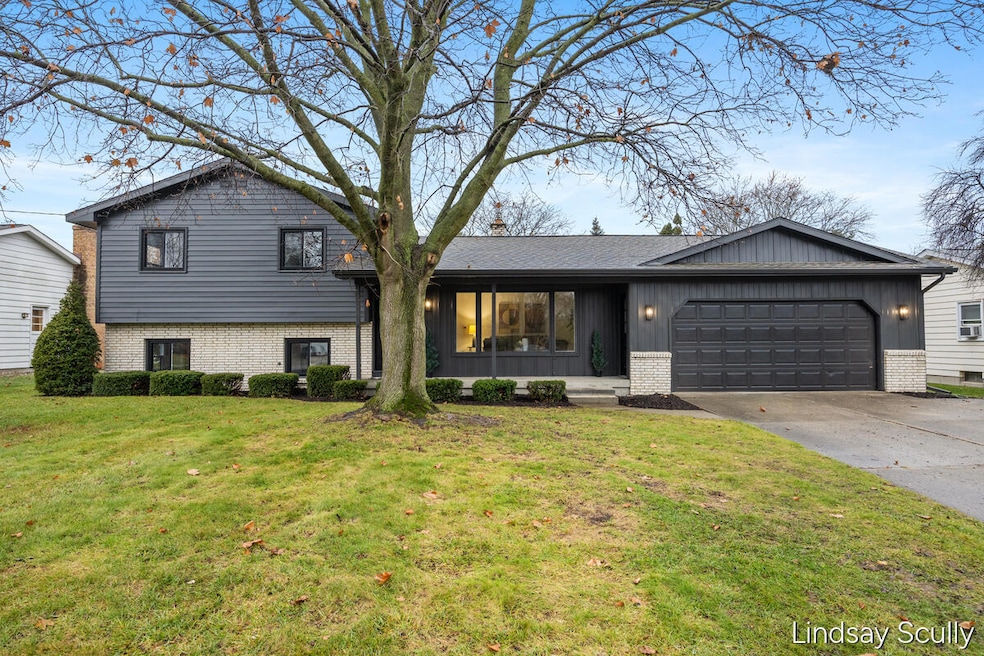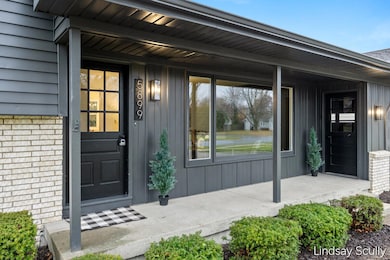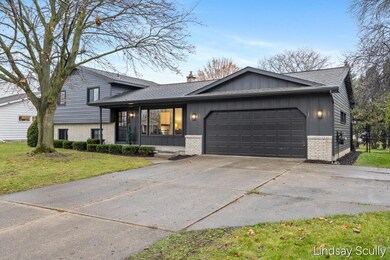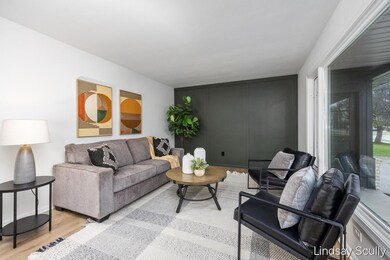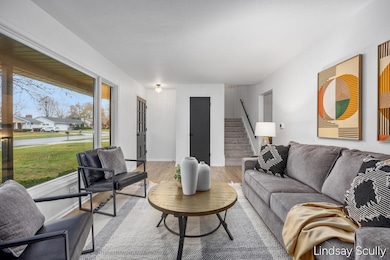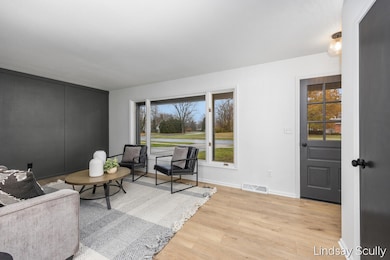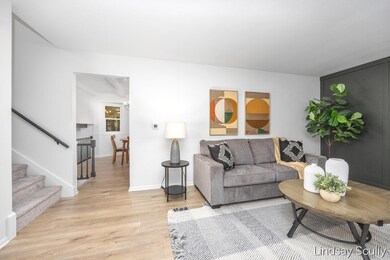5899 Pinetree Ave SE Grand Rapids, MI 49508
Princeton Estates NeighborhoodEstimated payment $2,608/month
Highlights
- No HOA
- 2 Car Attached Garage
- Garden Windows
- East Kentwood High School Rated A-
- Eat-In Kitchen
- Patio
About This Home
Welcome to 5899 Pinetree Avenue SE in Kentwood — a beautifully updated 4-bedroom, 2-bath home located in a desirable, quiet neighborhood with fantastic curb appeal. This move-in-ready home offers modern comfort, stylish updates, and plenty of functional space for everyday living plus walking distance to East Kentwood High School and the picturesque Pinewood Park. This home offers peace of mind with new roof (2014), furnace (2017), water heater (2024), upgraded electrical panel (2023), vinyl windows (2025) and updated plumbing (2024). As you step inside you will find a bright, freshly updated interior featuring new paint throughout, complemented by new LVP flooring and carpet. The new vinyl windows fill the home with lots of natural light giving it a warm, contemporary feel. The main level features decorative beams, adding character to the space. The kitchen has been thoughtfully remodeled with new white shaker cabinetry, granite countertops and stainless-steel appliances Both bathrooms have been updated as well, featuring new flooring, countertops, toilets, plumbing and lighting fixtures. The upstairs level features 3 good-sized bedrooms with great closet space plus direct access from the primary bedroom to the bathroom. On the lower level, you'll find a cozy living space showcasing a beautiful fireplace, perfect for relaxing evenings or hosting gatherings. There is also a large slider that leads directly outside to the fenced in backyard making it perfect for kids and pets. The exterior has also been freshly painted, giving the home an updated modern feel. With its thoughtful updates, inviting spaces, and excellent Kentwood location, this home is truly must see. Schedule you're showing today! Seller to review any and all offers on December 2, 2025 at 10:00 am.
Listing Agent
Re/Max of Grand Rapids (Grandville) License #6501325437 Listed on: 11/26/2025

Home Details
Home Type
- Single Family
Est. Annual Taxes
- $5,953
Year Built
- Built in 1969
Lot Details
- 0.25 Acre Lot
- Lot Dimensions are 80 x 134
- Level Lot
- Back Yard Fenced
Parking
- 2 Car Attached Garage
- Garage Door Opener
Home Design
- Brick Exterior Construction
- Composition Roof
- Aluminum Siding
Interior Spaces
- 1,660 Sq Ft Home
- 3-Story Property
- Replacement Windows
- Insulated Windows
- Garden Windows
- Family Room with Fireplace
- Living Room
- Dining Area
- Vinyl Flooring
Kitchen
- Eat-In Kitchen
- Oven
- Range
- Microwave
- Snack Bar or Counter
Bedrooms and Bathrooms
- 4 Bedrooms
- 2 Full Bathrooms
Laundry
- Dryer
- Washer
Finished Basement
- Walk-Out Basement
- Basement Fills Entire Space Under The House
- Laundry in Basement
Outdoor Features
- Patio
Schools
- Brookwood Elementary School
- Pinewood Middle School
- East Kentwood High School
Utilities
- Forced Air Heating and Cooling System
- Heating System Uses Natural Gas
Community Details
- No Home Owners Association
Map
Home Values in the Area
Average Home Value in this Area
Tax History
| Year | Tax Paid | Tax Assessment Tax Assessment Total Assessment is a certain percentage of the fair market value that is determined by local assessors to be the total taxable value of land and additions on the property. | Land | Improvement |
|---|---|---|---|---|
| 2025 | $4,698 | $146,700 | $0 | $0 |
| 2024 | $4,698 | $138,100 | $0 | $0 |
| 2023 | $2,281 | $118,700 | $0 | $0 |
| 2022 | $2,516 | $105,800 | $0 | $0 |
| 2021 | $2,465 | $93,200 | $0 | $0 |
| 2020 | $2,017 | $85,000 | $0 | $0 |
| 2019 | $2,375 | $82,100 | $0 | $0 |
| 2018 | $2,325 | $74,100 | $0 | $0 |
| 2017 | $2,265 | $68,100 | $0 | $0 |
| 2016 | $2,193 | $63,200 | $0 | $0 |
| 2015 | $2,117 | $63,200 | $0 | $0 |
| 2013 | -- | $59,000 | $0 | $0 |
Property History
| Date | Event | Price | List to Sale | Price per Sq Ft | Prior Sale |
|---|---|---|---|---|---|
| 11/26/2025 11/26/25 | For Sale | $399,900 | +34.4% | $254 / Sq Ft | |
| 08/04/2025 08/04/25 | Sold | $297,500 | -0.8% | $189 / Sq Ft | View Prior Sale |
| 07/15/2025 07/15/25 | Pending | -- | -- | -- | |
| 07/09/2025 07/09/25 | For Sale | $299,900 | +16.5% | $190 / Sq Ft | |
| 11/29/2023 11/29/23 | Sold | $257,500 | +3.0% | $161 / Sq Ft | View Prior Sale |
| 11/01/2023 11/01/23 | Pending | -- | -- | -- | |
| 10/31/2023 10/31/23 | For Sale | $250,000 | -- | $156 / Sq Ft |
Purchase History
| Date | Type | Sale Price | Title Company |
|---|---|---|---|
| Warranty Deed | $297,500 | None Listed On Document | |
| Warranty Deed | $268,165 | None Listed On Document | |
| Warranty Deed | $257,500 | Next Door Title | |
| Interfamily Deed Transfer | -- | None Available |
Source: MichRIC
MLS Number: 25059906
APN: 41-18-33-376-007
- 5904 Penny Farm Dr SE
- 5873 Glenmoor Dr SE
- 1120 60th St SE
- 1689 60th St SE
- 5709 Pineknoll Ct SE
- 2067 Fawnwood Dr SE
- 5715 Kalamazoo Ave SE
- 5920 Castle Brook Ave SE
- 5545 Kalamazoo Ave SE
- 2416 Promise Dr SE
- 2496 Promise Dr SE
- 1370 Manorwood Dr SE
- 1441 Brookmark St SE
- 2191 Wolfboro Dr SE
- 5391 Ticonderoga Dr SE
- 5480 Cheryl Ave SE
- 1231 Fallingbrook Dr SE
- 2265 Old Dominion Ct SE
- 1094 59th St SE
- 2108 Hartman Ct SE
- 1695 Bloomfield Dr SE
- 1480 Hidden Valley Dr SE
- 5906 Christie Ave SE Unit 5910
- 1394 Carriage Hill Dr SE
- 5843 Ridgebrook Ave SE
- 1414 Eastport Dr SE
- 1190 Fairbourne Dr
- 2122 Sandy Shore Dr SE
- 6111 Woodfield Place SE
- 4705 N Breton Ct SE
- 4645 Drummond Blvd SE
- 4709 Burgis Ave SE
- 3500-3540 60th St
- 6079 In the Pines Dr SE
- 6043 In the Pines Dr SE
- 2230 Eastcastle Dr SE
- 4240 Norman Dr SE Unit 2
- 4260 Hidden Lakes Dr SE
- 5310-5310 Kellogg Woods Dr SE
- 6020 W Fieldstone Hills Dr SE
